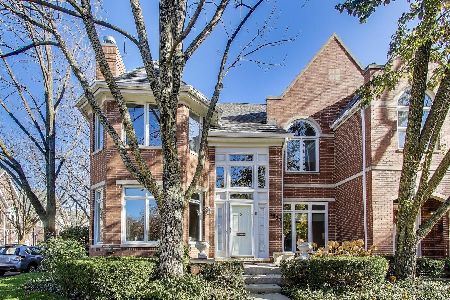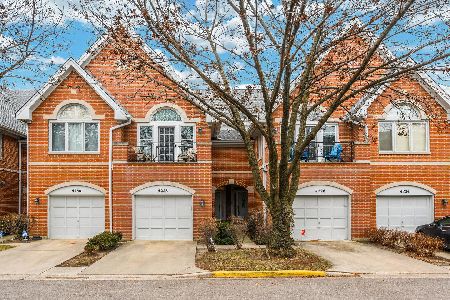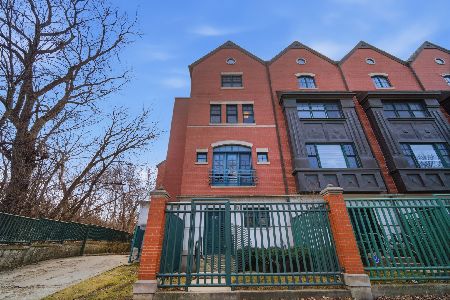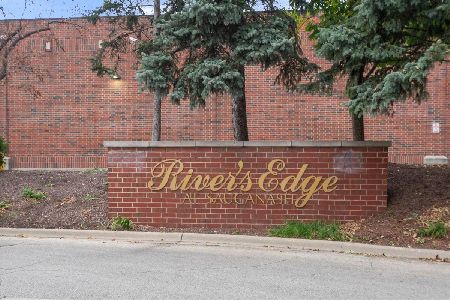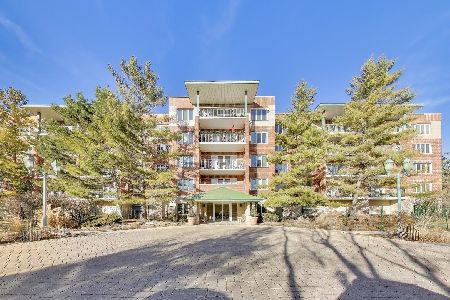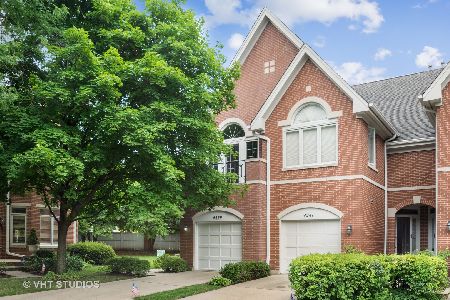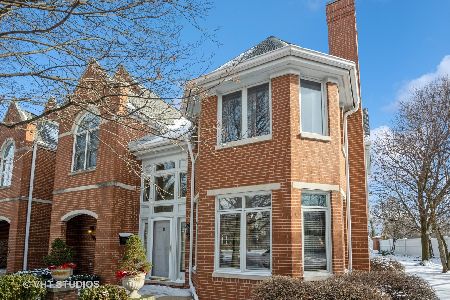4243 Highbridge Lane, Forest Glen, Chicago, Illinois 60646
$359,000
|
Sold
|
|
| Status: | Closed |
| Sqft: | 1,544 |
| Cost/Sqft: | $233 |
| Beds: | 2 |
| Baths: | 3 |
| Year Built: | 1990 |
| Property Taxes: | $5,644 |
| Days On Market: | 6156 |
| Lot Size: | 0,00 |
Description
Quiet Stately Sauganash Village Townhome w/3 bdrms, 2lrg + 1 bonus bdrm w/half bath in finished bsmnt, 1 car att gar, dramatic cathedral ceiling in Lv Rm w/gas fireplace. In unit W/D on 2nd floor. Elegant European tile on 1st floor. Freshly painted throughout, meticulous attention to detail & lighted deck on largest & quietest of back yards in Sauganash Village.
Property Specifics
| Condos/Townhomes | |
| — | |
| — | |
| 1990 | |
| Full | |
| — | |
| No | |
| — |
| Cook | |
| Sauganash Village | |
| 300 / — | |
| Exterior Maintenance,Lawn Care,Scavenger,Snow Removal | |
| Lake Michigan | |
| Public Sewer | |
| 07196105 | |
| 13034031570000 |
Nearby Schools
| NAME: | DISTRICT: | DISTANCE: | |
|---|---|---|---|
|
Grade School
Sauganash Elementary School |
299 | — | |
|
Middle School
Sauganash Elementary School |
299 | Not in DB | |
|
High School
Taft High School |
299 | Not in DB | |
Property History
| DATE: | EVENT: | PRICE: | SOURCE: |
|---|---|---|---|
| 17 Jun, 2009 | Sold | $359,000 | MRED MLS |
| 2 May, 2009 | Under contract | $359,000 | MRED MLS |
| 23 Apr, 2009 | Listed for sale | $359,000 | MRED MLS |
Room Specifics
Total Bedrooms: 3
Bedrooms Above Ground: 2
Bedrooms Below Ground: 1
Dimensions: —
Floor Type: Hardwood
Dimensions: —
Floor Type: Wood Laminate
Full Bathrooms: 3
Bathroom Amenities: Separate Shower
Bathroom in Basement: 1
Rooms: Utility Room-2nd Floor
Basement Description: —
Other Specifics
| 1 | |
| Concrete Perimeter | |
| Concrete | |
| Deck, Storms/Screens | |
| Fenced Yard | |
| COMMON | |
| — | |
| — | |
| Vaulted/Cathedral Ceilings, Hardwood Floors, Laundry Hook-Up in Unit | |
| Range, Dishwasher, Refrigerator, Washer, Dryer, Disposal | |
| Not in DB | |
| — | |
| — | |
| — | |
| Gas Log |
Tax History
| Year | Property Taxes |
|---|---|
| 2009 | $5,644 |
Contact Agent
Nearby Similar Homes
Nearby Sold Comparables
Contact Agent
Listing Provided By
Koenig & Strey Real Living

