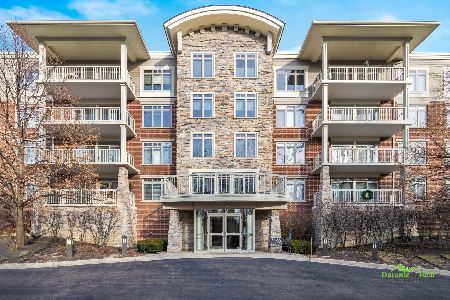425 Benjamin Drive, Vernon Hills, Illinois 60061
$250,000
|
Sold
|
|
| Status: | Closed |
| Sqft: | 1,586 |
| Cost/Sqft: | $170 |
| Beds: | 2 |
| Baths: | 2 |
| Year Built: | 2007 |
| Property Taxes: | $7,902 |
| Days On Market: | 2478 |
| Lot Size: | 0,00 |
Description
Come live in a beautiful wooded setting in your very own secluded River's Edge Condominium. This 2 bedroom, 2 bath split layout provides privacy & space. Unit has engineered hardwood floors and has a neutral decor. The large eat in kitchen has granite counters, lots of maple cabinets for storage & stainless steel appliances. The large master suite has a beautiful view of the woods, walk-in closet and an impressive size private bath featuring a double sink counter, soaker tub & separate shower. The great room separates the bedrooms and features a large balcony to walk out on with a gas hook up for your grill. This unit also has a granite counter planning station and a laundry room. Low monthly assessment include gas, water, radiant heat, and garbage & snow removal. Building has meeting room on second floor and work-out room on third floor. Unit also comes with 1 parking space with storage area in the heated garage.
Property Specifics
| Condos/Townhomes | |
| 5 | |
| — | |
| 2007 | |
| None | |
| LINDEN | |
| No | |
| — |
| Lake | |
| Rivers Edge | |
| 389 / Monthly | |
| Heat,Water,Gas,Parking,Insurance,Security,Exercise Facilities,Exterior Maintenance,Lawn Care,Scavenger,Snow Removal | |
| Lake Michigan | |
| Public Sewer | |
| 10293897 | |
| 15101000130000 |
Nearby Schools
| NAME: | DISTRICT: | DISTANCE: | |
|---|---|---|---|
|
Grade School
Daniel Wright Junior High School |
103 | — | |
|
Middle School
Daniel Wright Junior High School |
103 | Not in DB | |
|
High School
Adlai E Stevenson High School |
125 | Not in DB | |
Property History
| DATE: | EVENT: | PRICE: | SOURCE: |
|---|---|---|---|
| 10 Mar, 2015 | Under contract | $0 | MRED MLS |
| 4 Dec, 2014 | Listed for sale | $0 | MRED MLS |
| 26 Jul, 2019 | Sold | $250,000 | MRED MLS |
| 15 May, 2019 | Under contract | $269,900 | MRED MLS |
| 1 Mar, 2019 | Listed for sale | $269,900 | MRED MLS |
Room Specifics
Total Bedrooms: 2
Bedrooms Above Ground: 2
Bedrooms Below Ground: 0
Dimensions: —
Floor Type: Carpet
Full Bathrooms: 2
Bathroom Amenities: Separate Shower,Double Sink,Soaking Tub
Bathroom in Basement: —
Rooms: No additional rooms
Basement Description: None
Other Specifics
| 1 | |
| Concrete Perimeter | |
| Asphalt | |
| Balcony | |
| Forest Preserve Adjacent,Nature Preserve Adjacent,Landscaped,Wooded | |
| COMMON GROUND | |
| — | |
| Full | |
| Elevator, Hardwood Floors, Laundry Hook-Up in Unit, Storage, Walk-In Closet(s) | |
| Range, Microwave, Dishwasher, Refrigerator, Washer, Dryer, Stainless Steel Appliance(s) | |
| Not in DB | |
| — | |
| — | |
| Bike Room/Bike Trails, Elevator(s), Exercise Room, Party Room, Sundeck, Security Door Lock(s), Service Elevator(s) | |
| — |
Tax History
| Year | Property Taxes |
|---|---|
| 2019 | $7,902 |
Contact Agent
Nearby Sold Comparables
Contact Agent
Listing Provided By
Berkshire Hathaway HomeServices KoenigRubloff





