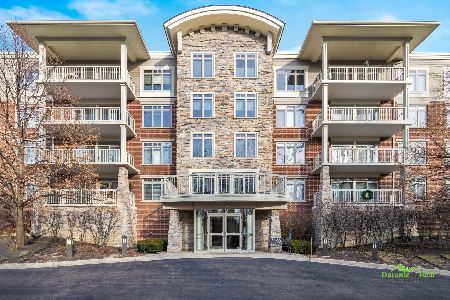425 Benjamin Drive, Vernon Hills, Illinois 60061
$405,000
|
Sold
|
|
| Status: | Closed |
| Sqft: | 2,325 |
| Cost/Sqft: | $172 |
| Beds: | 2 |
| Baths: | 2 |
| Year Built: | 2007 |
| Property Taxes: | $9,247 |
| Days On Market: | 2325 |
| Lot Size: | 0,00 |
Description
Welcome Home to 425 Benjamin, Unit 504. This stunning Condo features 2 bedrooms/2 baths. Circular sunroom, den and 2 balconies. Great Room is light and bright with a fireplace. Chef's Kitchen has granite throughout and stainless steel appliances. Custom Deck with BBQ gas connection. Large dining area with glass doors leading to the balcony. Private Master Suite has walk-in closet and private exit to the balcony. Upgrades in this top unit include wood floors and recessed lighting. Gas, Water and radiant floor heat is included in assessments. 2 side-by-side garage spaces. Award winning Stevenson High, Laura B. Sprague and Daniel Wright schools. This Rarely available Penthouse Corner at River's Edge has it all!
Property Specifics
| Condos/Townhomes | |
| 5 | |
| — | |
| 2007 | |
| None | |
| ASH | |
| No | |
| — |
| Lake | |
| Rivers Edge | |
| 529 / Monthly | |
| Heat,Water,Gas,Insurance,Exercise Facilities,Exterior Maintenance,Lawn Care,Scavenger,Snow Removal | |
| Public | |
| Public Sewer | |
| 10468131 | |
| 15101000250000 |
Nearby Schools
| NAME: | DISTRICT: | DISTANCE: | |
|---|---|---|---|
|
Grade School
Laura B Sprague School |
103 | — | |
|
Middle School
Daniel Wright Junior High School |
103 | Not in DB | |
|
High School
Adlai E Stevenson High School |
125 | Not in DB | |
Property History
| DATE: | EVENT: | PRICE: | SOURCE: |
|---|---|---|---|
| 11 Jun, 2008 | Sold | $500,000 | MRED MLS |
| 8 Jun, 2008 | Under contract | $537,900 | MRED MLS |
| 6 Jun, 2008 | Listed for sale | $537,900 | MRED MLS |
| 18 Oct, 2019 | Sold | $405,000 | MRED MLS |
| 13 Sep, 2019 | Under contract | $399,999 | MRED MLS |
| — | Last price change | $419,000 | MRED MLS |
| 30 Jul, 2019 | Listed for sale | $419,000 | MRED MLS |
Room Specifics
Total Bedrooms: 2
Bedrooms Above Ground: 2
Bedrooms Below Ground: 0
Dimensions: —
Floor Type: Carpet
Full Bathrooms: 2
Bathroom Amenities: Separate Shower,Double Sink,Soaking Tub
Bathroom in Basement: 0
Rooms: Den
Basement Description: None
Other Specifics
| 2 | |
| Concrete Perimeter | |
| Asphalt,Shared | |
| Balcony, Storms/Screens, End Unit | |
| Common Grounds,Forest Preserve Adjacent,Nature Preserve Adjacent,Landscaped,Wooded | |
| COMMON | |
| — | |
| Full | |
| Elevator, Hardwood Floors, Heated Floors, First Floor Laundry, First Floor Full Bath, Laundry Hook-Up in Unit | |
| Range, Microwave, Dishwasher, Refrigerator, Washer, Dryer, Disposal, Stainless Steel Appliance(s) | |
| Not in DB | |
| — | |
| — | |
| Elevator(s), Exercise Room, Party Room, Sundeck | |
| Gas Log, Gas Starter |
Tax History
| Year | Property Taxes |
|---|---|
| 2019 | $9,247 |
Contact Agent
Nearby Sold Comparables
Contact Agent
Listing Provided By
@properties





