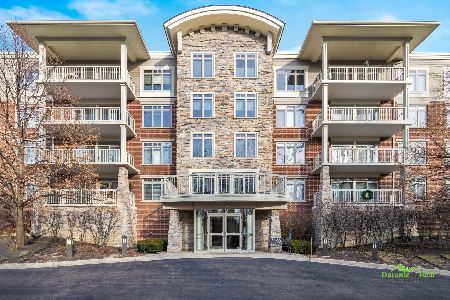425 Benjamin Drive, Vernon Hills, Illinois 60061
$378,750
|
Sold
|
|
| Status: | Closed |
| Sqft: | 2,023 |
| Cost/Sqft: | $190 |
| Beds: | 3 |
| Baths: | 3 |
| Year Built: | 2010 |
| Property Taxes: | $9,976 |
| Days On Market: | 2311 |
| Lot Size: | 0,00 |
Description
Nature Lovers 2010 Custom Built 4th floor Scenic End Unit! Over 2000 square feet!3 Bedrms! Unit overlooks hundreds of wooded acres w unobstructed views. See wildlife cross over a 1.2 acre open field from your NEW Windows(8/19) in LR/DR area or open your Dual sliding doors to view from your XL Balcony! Granite countered pristine Kitchen w Viking appliances, 42" cabinets+2nd balcony opening to LR/DR or great rm w gleaming hardwood floors+newer fixtures.Master suite window has direct views of the forest preserve,Half Day conservancy w bike+walking paths! Split bedroom design has Master Bdrm+dual sink master bath in their own private wing. 2 more bdrms are located at the opposite end of unit w another full bath+Newly added Half Bath! Inside Laundry Rm w utility sink! Radiant heat! Closed circuit security. 2 side by side Heated Garage spaces+storages (#19+#20)+Exercise rm+Club rm.Well run association w Reserves+! Award winning School Dist 103+125 Grammar+Adlai Stevenson.Immed possession!
Property Specifics
| Condos/Townhomes | |
| 5 | |
| — | |
| 2010 | |
| None | |
| HICKORY | |
| No | |
| — |
| Lake | |
| Rivers Edge | |
| 541 / Monthly | |
| Heat,Water,Gas,Parking,Insurance,Security,Exercise Facilities,Exterior Maintenance,Lawn Care,Scavenger,Snow Removal | |
| Lake Michigan | |
| Public Sewer | |
| 10485858 | |
| 15101000440000 |
Nearby Schools
| NAME: | DISTRICT: | DISTANCE: | |
|---|---|---|---|
|
Grade School
Laura B Sprague School |
103 | — | |
|
Middle School
Daniel Wright Junior High School |
103 | Not in DB | |
|
High School
Adlai E Stevenson High School |
125 | Not in DB | |
Property History
| DATE: | EVENT: | PRICE: | SOURCE: |
|---|---|---|---|
| 28 Oct, 2011 | Sold | $400,000 | MRED MLS |
| 20 Sep, 2011 | Under contract | $450,000 | MRED MLS |
| 14 Sep, 2011 | Listed for sale | $450,000 | MRED MLS |
| 18 Aug, 2017 | Sold | $377,500 | MRED MLS |
| 28 Jun, 2017 | Under contract | $399,000 | MRED MLS |
| — | Last price change | $419,900 | MRED MLS |
| 22 Mar, 2017 | Listed for sale | $429,000 | MRED MLS |
| 14 Nov, 2019 | Sold | $378,750 | MRED MLS |
| 19 Sep, 2019 | Under contract | $384,900 | MRED MLS |
| — | Last price change | $389,900 | MRED MLS |
| 13 Aug, 2019 | Listed for sale | $389,900 | MRED MLS |
Room Specifics
Total Bedrooms: 3
Bedrooms Above Ground: 3
Bedrooms Below Ground: 0
Dimensions: —
Floor Type: Carpet
Dimensions: —
Floor Type: Carpet
Full Bathrooms: 3
Bathroom Amenities: Separate Shower,Double Sink,Soaking Tub
Bathroom in Basement: 0
Rooms: Foyer,Balcony/Porch/Lanai,Walk In Closet,Storage
Basement Description: None
Other Specifics
| 2 | |
| Concrete Perimeter | |
| Asphalt | |
| Deck, End Unit | |
| Common Grounds,Corner Lot,Forest Preserve Adjacent,Landscaped,Mature Trees | |
| INTEGRAL | |
| — | |
| Full | |
| Elevator, Hardwood Floors, Laundry Hook-Up in Unit | |
| Range, Microwave, Dishwasher, Refrigerator, High End Refrigerator, Washer, Dryer, Disposal, Indoor Grill, Stainless Steel Appliance(s), Cooktop | |
| Not in DB | |
| — | |
| — | |
| Bike Room/Bike Trails, Elevator(s), Exercise Room, Storage, Party Room, Sundeck, Security Door Lock(s), Service Elevator(s) | |
| — |
Tax History
| Year | Property Taxes |
|---|---|
| 2011 | $7,518 |
| 2017 | $9,598 |
| 2019 | $9,976 |
Contact Agent
Nearby Sold Comparables
Contact Agent
Listing Provided By
Tusk Property Services LLC





