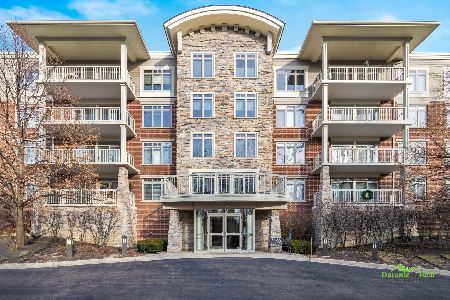425 Benjamin Drive, Vernon Hills, Illinois 60061
$439,900
|
Sold
|
|
| Status: | Closed |
| Sqft: | 1,978 |
| Cost/Sqft: | $246 |
| Beds: | 2 |
| Baths: | 2 |
| Year Built: | 2007 |
| Property Taxes: | $0 |
| Days On Market: | 5955 |
| Lot Size: | 0,00 |
Description
Designer done Penthse furnished Model avail for immediate delivery. Prime SE corner frames vus to Forest Preserve's mature trees capturing dense, lush, towering trees = beauty & privacy. Tucked away on a quiet cul de sac, afording peace & tranquility in this Arts & Crafts style new construction bldg of only 40 units. Feats FP, WD Flrs, Marble, Granite, 2 Balconies, Gas Line for Grill, Skylight, Pkg/Storage includ.
Property Specifics
| Condos/Townhomes | |
| — | |
| — | |
| 2007 | |
| None | |
| ELM | |
| No | |
| — |
| Lake | |
| Rivers Edge | |
| 406 / — | |
| Heat,Water,Gas,Exercise Facilities,Exterior Maintenance,Lawn Care,Scavenger,Snow Removal | |
| Public | |
| Public Sewer | |
| 07308041 | |
| 15101000280000 |
Nearby Schools
| NAME: | DISTRICT: | DISTANCE: | |
|---|---|---|---|
|
Grade School
Laura B Sprague School |
103 | — | |
|
Middle School
Daniel Wright Junior High School |
103 | Not in DB | |
|
High School
Adlai E Stevenson High School |
125 | Not in DB | |
Property History
| DATE: | EVENT: | PRICE: | SOURCE: |
|---|---|---|---|
| 15 Sep, 2010 | Sold | $439,900 | MRED MLS |
| 11 Jun, 2010 | Under contract | $487,000 | MRED MLS |
| 24 Aug, 2009 | Listed for sale | $487,000 | MRED MLS |
| 21 Sep, 2017 | Sold | $350,000 | MRED MLS |
| 23 Aug, 2017 | Under contract | $382,500 | MRED MLS |
| 14 Feb, 2017 | Listed for sale | $382,500 | MRED MLS |
| 23 Sep, 2024 | Sold | $449,000 | MRED MLS |
| 15 Jul, 2024 | Under contract | $459,000 | MRED MLS |
| 14 Jun, 2024 | Listed for sale | $459,000 | MRED MLS |
Room Specifics
Total Bedrooms: 2
Bedrooms Above Ground: 2
Bedrooms Below Ground: 0
Dimensions: —
Floor Type: Carpet
Full Bathrooms: 2
Bathroom Amenities: Separate Shower,Double Sink
Bathroom in Basement: 0
Rooms: Gallery
Basement Description: None
Other Specifics
| 1 | |
| Concrete Perimeter | |
| — | |
| Balcony | |
| Forest Preserve Adjacent,Wooded | |
| COMMON | |
| — | |
| Full | |
| Skylight(s), Elevator, Hardwood Floors, Laundry Hook-Up in Unit, Storage | |
| Range, Microwave, Dishwasher, Refrigerator, Disposal | |
| Not in DB | |
| — | |
| — | |
| Bike Room/Bike Trails, Elevator(s), Exercise Room, Storage, Party Room, Sundeck | |
| Gas Log |
Tax History
| Year | Property Taxes |
|---|---|
| 2017 | $8,139 |
| 2024 | $9,944 |
Contact Agent
Nearby Sold Comparables
Contact Agent
Listing Provided By
Christine Frizzelle




