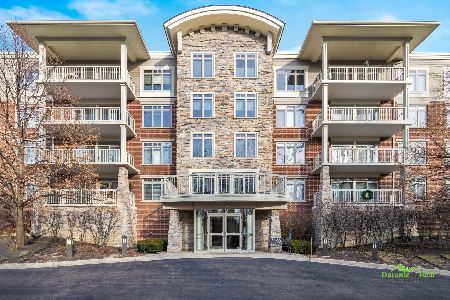425 Benjamin Drive, Vernon Hills, Illinois 60061
$400,000
|
Sold
|
|
| Status: | Closed |
| Sqft: | 2,023 |
| Cost/Sqft: | $222 |
| Beds: | 3 |
| Baths: | 2 |
| Year Built: | 2010 |
| Property Taxes: | $7,518 |
| Days On Market: | 5203 |
| Lot Size: | 0,00 |
Description
OVER THE TOP DESIGNER UNIT! OWNERS HAVE HAD THIS 4TH FLOOR END UNIT COMPLETELY UPGRADED TO THE HIGHEST END! GRANITE COUNTERS , HDWD FLRS, UPGRADED 42" CABINETS, VIKING & LG SS APPLIANCES, SHOWER & SOAKING TUB IN HUGE MSTR STE, QUEEN SIZED MURPHY BED IN 2ND BR, W/ SLIDING BOOK CASE. UPGRADED CLOSETS, COFFERED CEILING ENTRY, LARGE WINDOWS, OVER LOOKS FOREST PRESERVE, 2 DECKS, HIGH END WINDOW COVERINGS, 2 SPACES.
Property Specifics
| Condos/Townhomes | |
| 5 | |
| — | |
| 2010 | |
| None | |
| HICKORY | |
| No | |
| — |
| Lake | |
| Rivers Edge | |
| 465 / Monthly | |
| Heat,Water,Gas,Insurance,Security,Exercise Facilities,Exterior Maintenance,Lawn Care,Scavenger,Snow Removal | |
| Lake Michigan | |
| Public Sewer | |
| 07903099 | |
| 15101000440000 |
Nearby Schools
| NAME: | DISTRICT: | DISTANCE: | |
|---|---|---|---|
|
Grade School
Laura B Sprague School |
103 | — | |
|
Middle School
Daniel Wright Junior High School |
103 | Not in DB | |
|
High School
Adlai E Stevenson High School |
125 | Not in DB | |
Property History
| DATE: | EVENT: | PRICE: | SOURCE: |
|---|---|---|---|
| 28 Oct, 2011 | Sold | $400,000 | MRED MLS |
| 20 Sep, 2011 | Under contract | $450,000 | MRED MLS |
| 14 Sep, 2011 | Listed for sale | $450,000 | MRED MLS |
| 18 Aug, 2017 | Sold | $377,500 | MRED MLS |
| 28 Jun, 2017 | Under contract | $399,000 | MRED MLS |
| — | Last price change | $419,900 | MRED MLS |
| 22 Mar, 2017 | Listed for sale | $429,000 | MRED MLS |
| 14 Nov, 2019 | Sold | $378,750 | MRED MLS |
| 19 Sep, 2019 | Under contract | $384,900 | MRED MLS |
| — | Last price change | $389,900 | MRED MLS |
| 13 Aug, 2019 | Listed for sale | $389,900 | MRED MLS |
Room Specifics
Total Bedrooms: 3
Bedrooms Above Ground: 3
Bedrooms Below Ground: 0
Dimensions: —
Floor Type: Carpet
Dimensions: —
Floor Type: Carpet
Full Bathrooms: 2
Bathroom Amenities: Separate Shower,Double Sink,Soaking Tub
Bathroom in Basement: 0
Rooms: No additional rooms
Basement Description: None
Other Specifics
| 2 | |
| Concrete Perimeter | |
| — | |
| Deck, End Unit | |
| Corner Lot,Forest Preserve Adjacent,Landscaped | |
| INTEGRAL | |
| — | |
| Full | |
| Elevator, Laundry Hook-Up in Unit | |
| Range, Microwave, Dishwasher, Refrigerator, High End Refrigerator, Washer, Dryer, Disposal, Indoor Grill, Stainless Steel Appliance(s) | |
| Not in DB | |
| — | |
| — | |
| Bike Room/Bike Trails, Elevator(s), Exercise Room, Storage, Party Room, Sundeck, Security Door Lock(s), Service Elevator(s) | |
| — |
Tax History
| Year | Property Taxes |
|---|---|
| 2011 | $7,518 |
| 2017 | $9,598 |
| 2019 | $9,976 |
Contact Agent
Nearby Sold Comparables
Contact Agent
Listing Provided By
Berkshire Hathaway HomeServices KoenigRubloff




