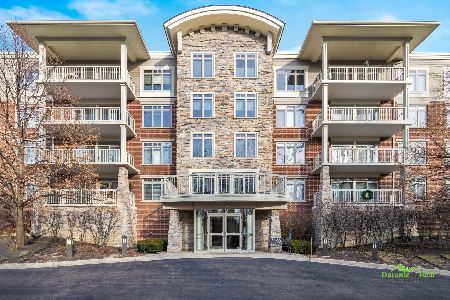425 Benjamin Drive, Vernon Hills, Illinois 60061
$350,000
|
Sold
|
|
| Status: | Closed |
| Sqft: | 2,305 |
| Cost/Sqft: | $168 |
| Beds: | 3 |
| Baths: | 3 |
| Year Built: | 2007 |
| Property Taxes: | $12,338 |
| Days On Market: | 4381 |
| Lot Size: | 0,00 |
Description
LIVE THE LIFE OF LUXURY IN THIS GORGEOUS PENTHOUSE CORNER UNIT W/2 BALCONIES! HARDWOOD FLOORS THRUOUT MAIN LIVING AREA*OVERSIZED WINDOWS & DOUBLE SLIDERS AFFORD SWEEPING VIEWS OF WOODED AREA*STATE-OF-THE-ART KITCHEN EXUDES TASTE & ELEGANCE W/RICH CABINETRY, SS APPLS, REC LTS & GRANITE*SEP BRKFST AREA*SPACIOUS MBRM SUITE APPOINTED W/NEUTRAL DECOR, DBL BOWL VANITY, SEP SHOWER & TUB*IN-UNIT LDRY* STEVENSON HIGH SCHOOL
Property Specifics
| Condos/Townhomes | |
| 5 | |
| — | |
| 2007 | |
| None | |
| — | |
| No | |
| — |
| Lake | |
| Rivers Edge | |
| 490 / Monthly | |
| Heat,Water,Gas,Parking,Insurance,Security,Exercise Facilities,Exterior Maintenance,Lawn Care,Scavenger,Snow Removal | |
| Lake Michigan | |
| Public Sewer | |
| 08503097 | |
| 15101000470000 |
Nearby Schools
| NAME: | DISTRICT: | DISTANCE: | |
|---|---|---|---|
|
Grade School
Laura B Sprague School |
103 | — | |
|
Middle School
Daniel Wright Junior High School |
103 | Not in DB | |
|
High School
Adlai E Stevenson High School |
125 | Not in DB | |
Property History
| DATE: | EVENT: | PRICE: | SOURCE: |
|---|---|---|---|
| 13 Aug, 2008 | Sold | $511,353 | MRED MLS |
| 11 Aug, 2008 | Under contract | $529,900 | MRED MLS |
| 28 Aug, 2007 | Listed for sale | $529,900 | MRED MLS |
| 3 Mar, 2014 | Sold | $350,000 | MRED MLS |
| 24 Jan, 2014 | Under contract | $388,000 | MRED MLS |
| 13 Dec, 2013 | Listed for sale | $388,000 | MRED MLS |
Room Specifics
Total Bedrooms: 3
Bedrooms Above Ground: 3
Bedrooms Below Ground: 0
Dimensions: —
Floor Type: Carpet
Dimensions: —
Floor Type: Carpet
Full Bathrooms: 3
Bathroom Amenities: Separate Shower,Double Sink
Bathroom in Basement: 0
Rooms: No additional rooms
Basement Description: None
Other Specifics
| 2 | |
| — | |
| — | |
| Balcony, End Unit | |
| Common Grounds,Forest Preserve Adjacent | |
| COMMON GROUNDS | |
| — | |
| Full | |
| Hardwood Floors, Laundry Hook-Up in Unit | |
| Range, Microwave, Dishwasher, Refrigerator, Washer, Dryer, Disposal, Stainless Steel Appliance(s) | |
| Not in DB | |
| — | |
| — | |
| Bike Room/Bike Trails, Elevator(s), Exercise Room, Storage, Party Room | |
| — |
Tax History
| Year | Property Taxes |
|---|---|
| 2014 | $12,338 |
Contact Agent
Nearby Sold Comparables
Contact Agent
Listing Provided By
Coldwell Banker Residential Brokerage




