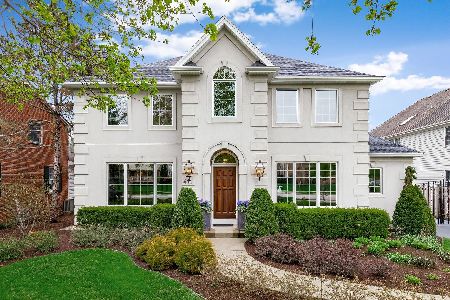437 Kenilworth Avenue, Elmhurst, Illinois 60126
$740,000
|
Sold
|
|
| Status: | Closed |
| Sqft: | 3,771 |
| Cost/Sqft: | $199 |
| Beds: | 4 |
| Baths: | 4 |
| Year Built: | 1995 |
| Property Taxes: | $19,655 |
| Days On Market: | 2412 |
| Lot Size: | 0,00 |
Description
Exceptional value for this newer construction home in Elmhurst's most sought-after Cherry Farm neighborhood. Walkable to everything - City Centre, Metra, Prairie Path, and award winning schools. A bright 2-story foyer and grand staircase welcome you to a nicely laid out 1st floor with separate formals, office, mudroom, butler's pantry, huge kitchen with eating area, large island for entertaining, open to family room with see-through fireplace to vaulted ceiling sunroom with skylights. 4 beds up with 3 full baths, a large master suite with WIC's and spa bathroom, and 2nd floor laundry. Generous bedrooms with large closets. A full, unfinished basement is ready for your ideas - media room, workout room, bar, and tons of storage. Beautifully landscaped and fenced rear yard with deck. 3 car attached garage. New tear off roof. Seller is a licensed IL broker.
Property Specifics
| Single Family | |
| — | |
| Traditional | |
| 1995 | |
| Full | |
| 2-STORY | |
| No | |
| — |
| Du Page | |
| Cherry Farm | |
| 0 / Not Applicable | |
| None | |
| Lake Michigan,Public | |
| Public Sewer | |
| 10413154 | |
| 0612110003 |
Nearby Schools
| NAME: | DISTRICT: | DISTANCE: | |
|---|---|---|---|
|
Grade School
Edison Elementary School |
205 | — | |
|
Middle School
Sandburg Middle School |
205 | Not in DB | |
|
High School
York Community High School |
205 | Not in DB | |
Property History
| DATE: | EVENT: | PRICE: | SOURCE: |
|---|---|---|---|
| 1 Nov, 2019 | Sold | $740,000 | MRED MLS |
| 28 Aug, 2019 | Under contract | $749,900 | MRED MLS |
| — | Last price change | $800,000 | MRED MLS |
| 11 Jun, 2019 | Listed for sale | $800,000 | MRED MLS |
Room Specifics
Total Bedrooms: 4
Bedrooms Above Ground: 4
Bedrooms Below Ground: 0
Dimensions: —
Floor Type: Carpet
Dimensions: —
Floor Type: Carpet
Dimensions: —
Floor Type: Carpet
Full Bathrooms: 4
Bathroom Amenities: Whirlpool,Separate Shower,Double Sink
Bathroom in Basement: 0
Rooms: Eating Area,Office,Heated Sun Room,Foyer,Mud Room,Storage,Deck
Basement Description: Unfinished
Other Specifics
| 3 | |
| Concrete Perimeter | |
| Asphalt,Brick | |
| Deck, Storms/Screens | |
| Fenced Yard,Landscaped | |
| 50 X 170 | |
| — | |
| Full | |
| Skylight(s), Bar-Wet, Hardwood Floors, In-Law Arrangement, Second Floor Laundry, Walk-In Closet(s) | |
| Double Oven, Microwave, Dishwasher, Refrigerator, Washer, Dryer, Disposal, Cooktop | |
| Not in DB | |
| Pool, Sidewalks, Street Lights, Street Paved | |
| — | |
| — | |
| — |
Tax History
| Year | Property Taxes |
|---|---|
| 2019 | $19,655 |
Contact Agent
Nearby Similar Homes
Nearby Sold Comparables
Contact Agent
Listing Provided By
Berkshire Hathaway HomeServices Prairie Path REALT










