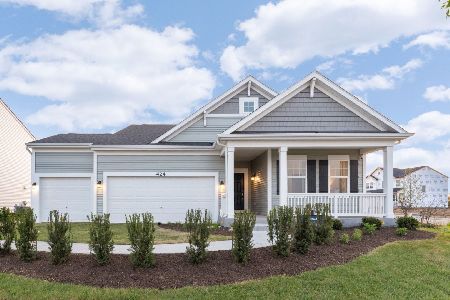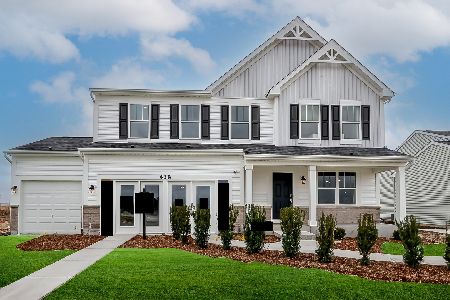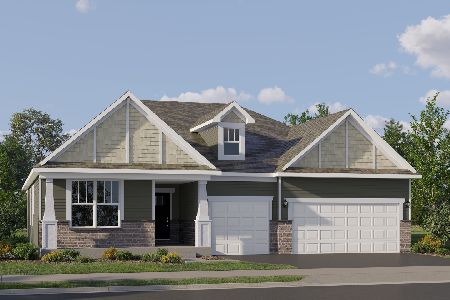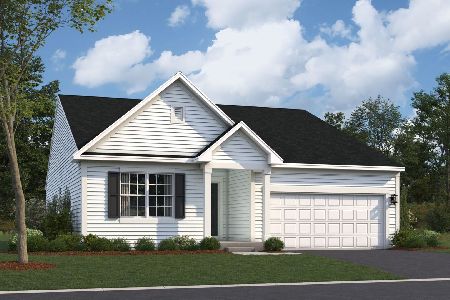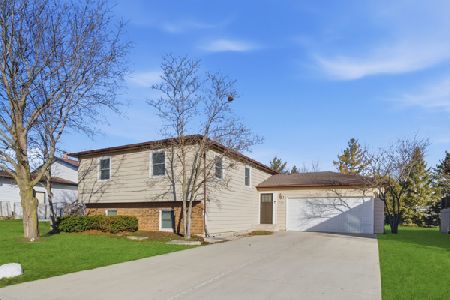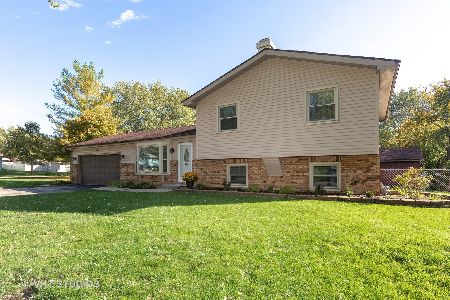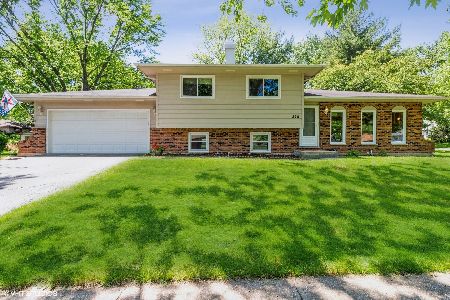425 Renee Drive, South Elgin, Illinois 60177
$365,000
|
Sold
|
|
| Status: | Closed |
| Sqft: | 2,450 |
| Cost/Sqft: | $143 |
| Beds: | 4 |
| Baths: | 2 |
| Year Built: | 1977 |
| Property Taxes: | $5,974 |
| Days On Market: | 644 |
| Lot Size: | 0,29 |
Description
Welcome Home to this beautiful home located in a peaceful neighborhood, landscaped with colorful perennial gardens surrounding the home and detached garage. Enormous deck to use for entertaining, picnics or some quiet time outdoors. This Bi-level home features four bedrooms and two full bathrooms. Primary suite includes a full bath and fireplace on the lower level along with a gigantic family room including, heated floors, a Billiard table and accessories that are staying with the home. Also on the lower level is an 8x8 room also with heated floors that can be used as an office workspace or darkroom. Upstairs has an additional 3 bedrooms and full bath, Kitchen with breakfast bar and open eating area with living room. A storage shed for any lawn equipment, motorcycles etc has a concrete floor and is attached to the home and accessible from the outside. The oversized garage has a back door leading to the home. South Elgin School District and close to Randall Road shopping! This one won't last long! Selling AS IS.
Property Specifics
| Single Family | |
| — | |
| — | |
| 1977 | |
| — | |
| — | |
| No | |
| 0.29 |
| Kane | |
| — | |
| — / Not Applicable | |
| — | |
| — | |
| — | |
| 12040841 | |
| 0634222004 |
Property History
| DATE: | EVENT: | PRICE: | SOURCE: |
|---|---|---|---|
| 22 Jul, 2024 | Sold | $365,000 | MRED MLS |
| 23 May, 2024 | Under contract | $349,500 | MRED MLS |
| 15 May, 2024 | Listed for sale | $349,500 | MRED MLS |
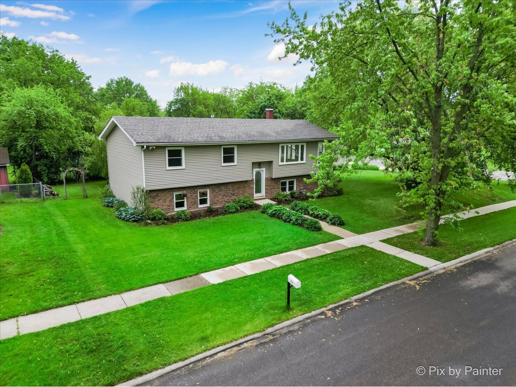
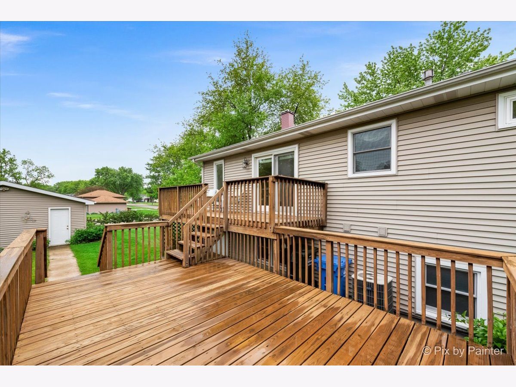
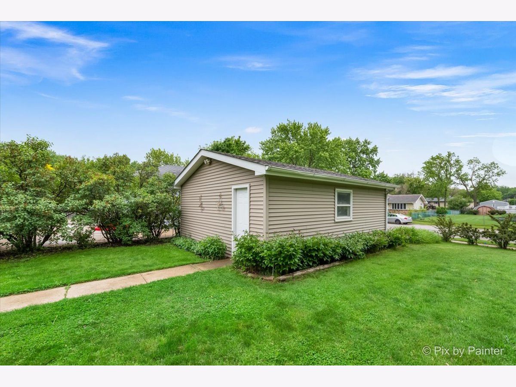
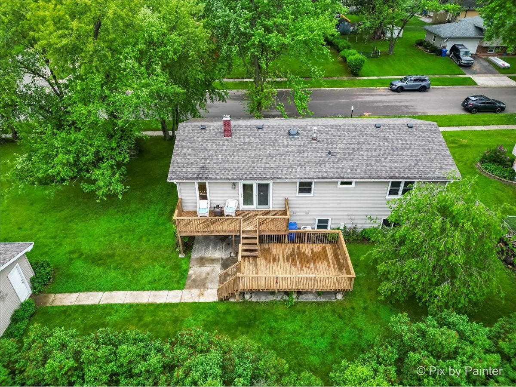
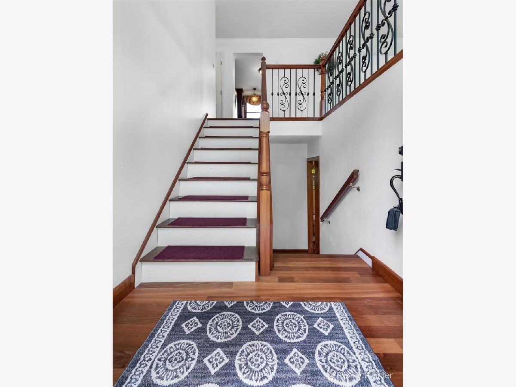
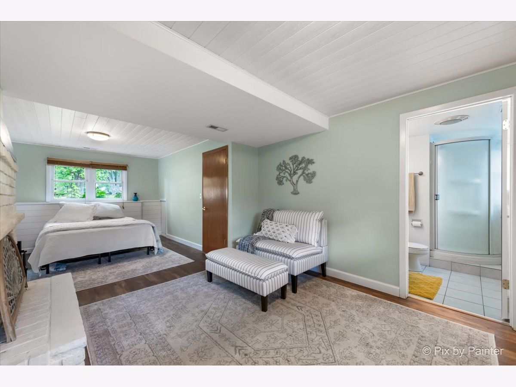
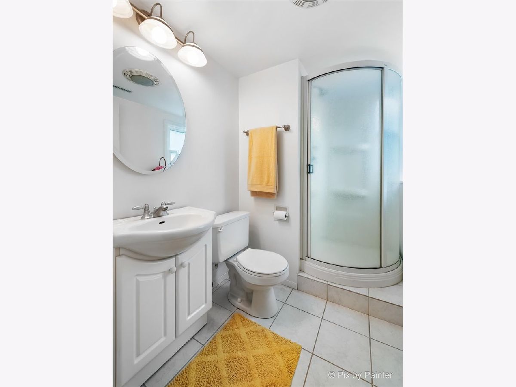
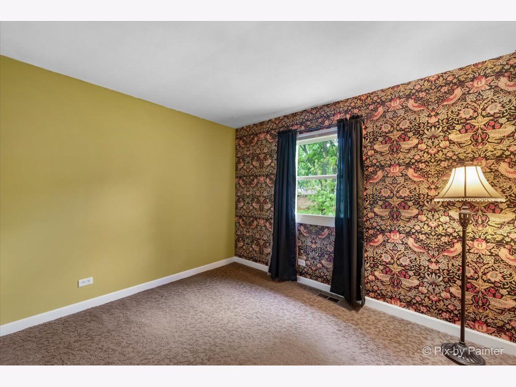
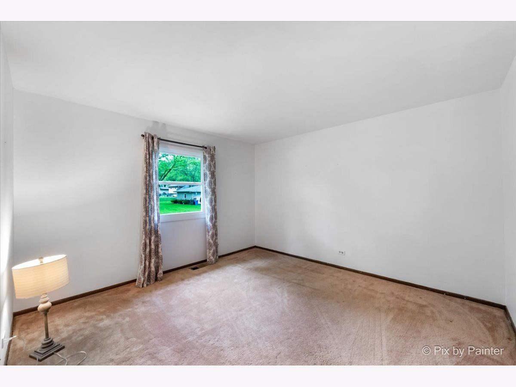
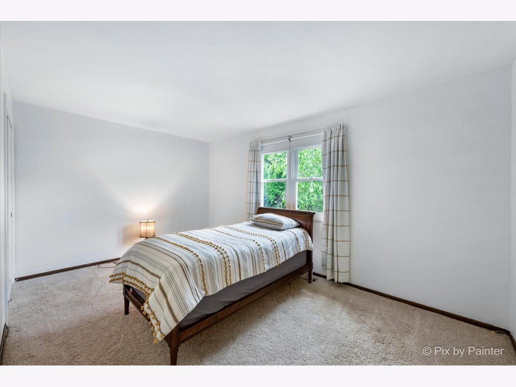
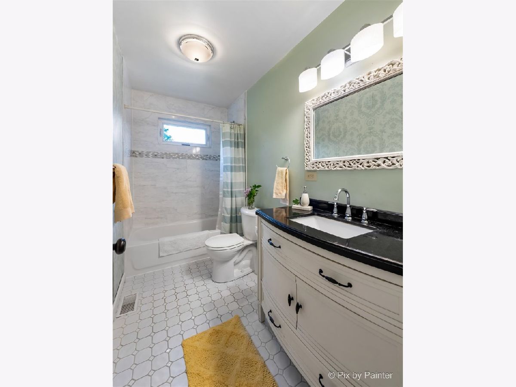
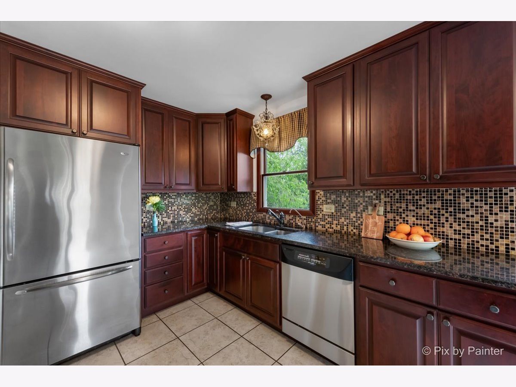
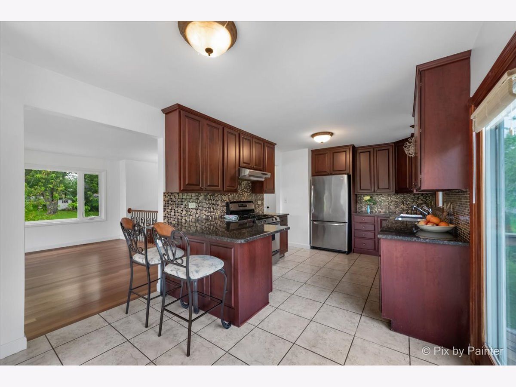
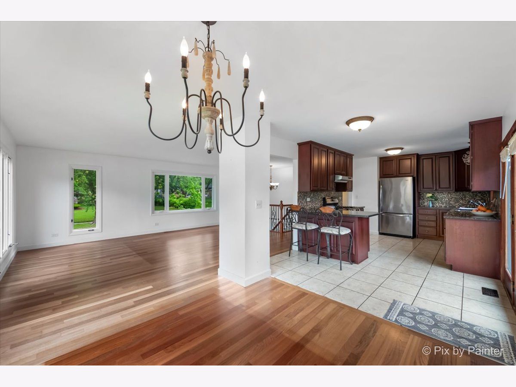
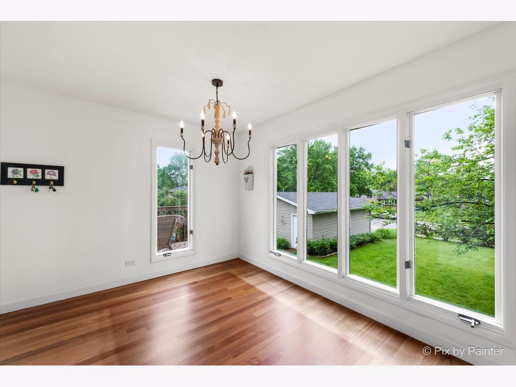
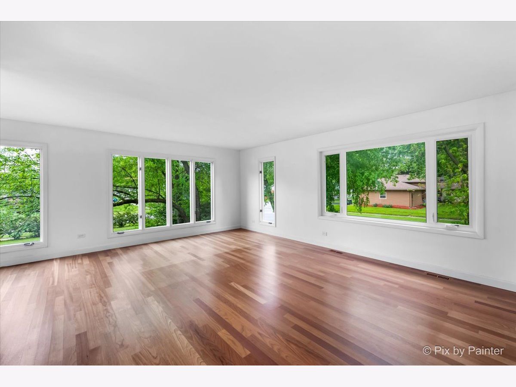
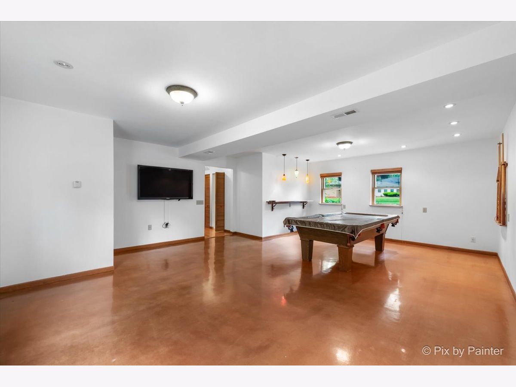
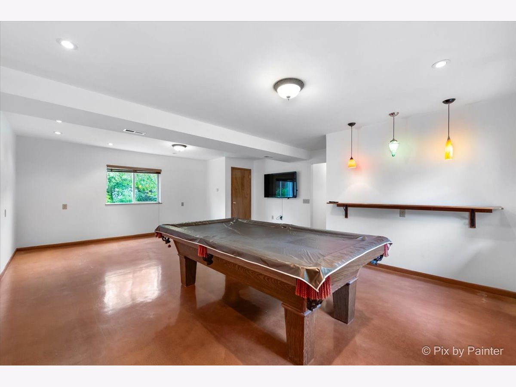
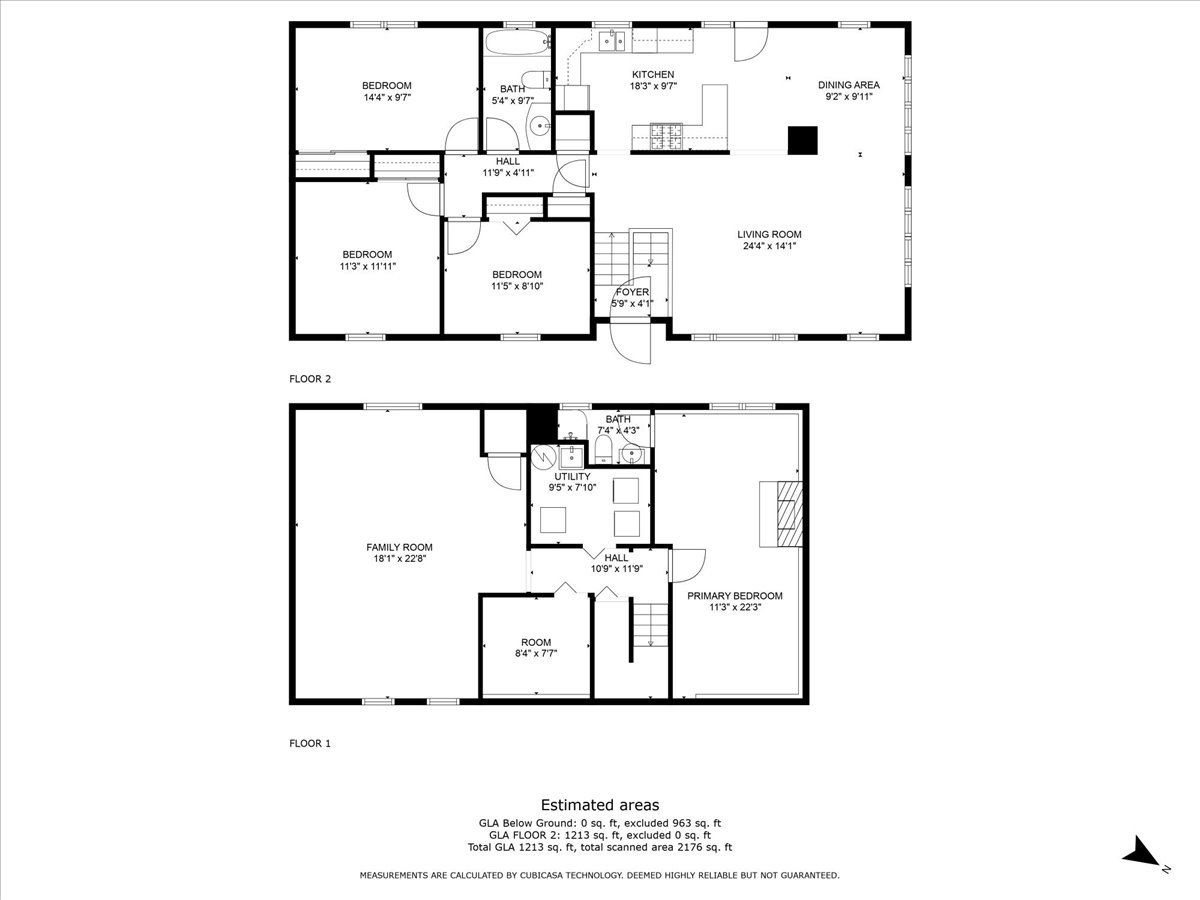
Room Specifics
Total Bedrooms: 4
Bedrooms Above Ground: 4
Bedrooms Below Ground: 0
Dimensions: —
Floor Type: —
Dimensions: —
Floor Type: —
Dimensions: —
Floor Type: —
Full Bathrooms: 2
Bathroom Amenities: —
Bathroom in Basement: 1
Rooms: —
Basement Description: Finished
Other Specifics
| 2 | |
| — | |
| Concrete | |
| — | |
| — | |
| 144.68X90X135X90.69 | |
| — | |
| — | |
| — | |
| — | |
| Not in DB | |
| — | |
| — | |
| — | |
| — |
Tax History
| Year | Property Taxes |
|---|---|
| 2024 | $5,974 |
Contact Agent
Nearby Similar Homes
Nearby Sold Comparables
Contact Agent
Listing Provided By
Keller Williams Inspire - Geneva


