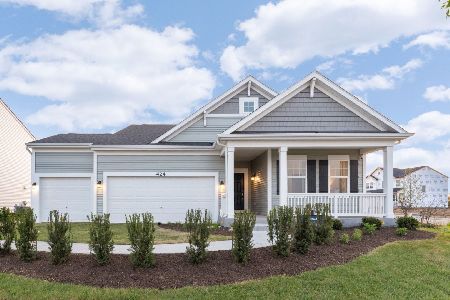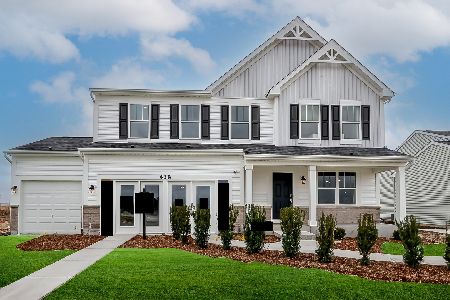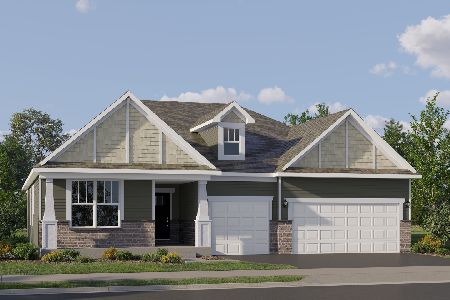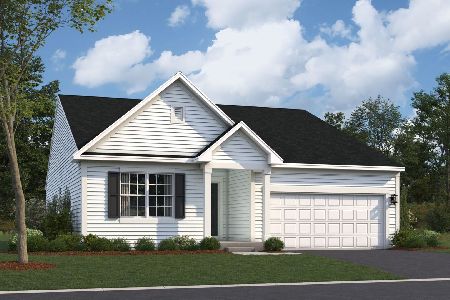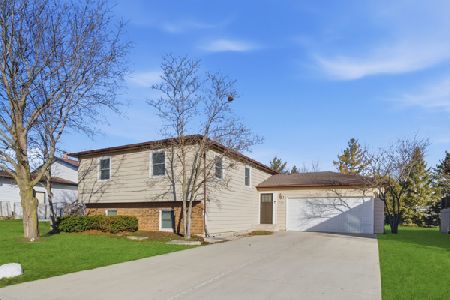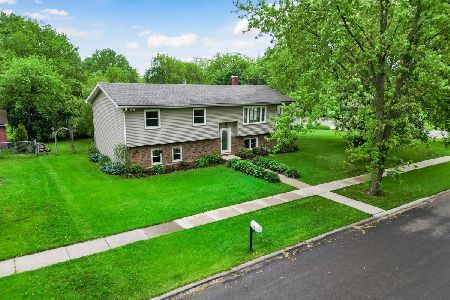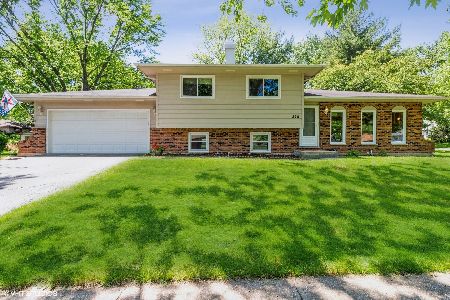475 Renee Drive, South Elgin, Illinois 60177
$255,000
|
Sold
|
|
| Status: | Closed |
| Sqft: | 1,676 |
| Cost/Sqft: | $149 |
| Beds: | 3 |
| Baths: | 2 |
| Year Built: | 1977 |
| Property Taxes: | $5,465 |
| Days On Market: | 1953 |
| Lot Size: | 0,30 |
Description
*** MULTIPLE OFFERS RECEIVED. HIGHEST AND BEST CALLED FOR BY 10/16/20 AT 12PM.*** Recently Remodeled Split Level Home on a Large Corner Lot Offers Attractive Open Floor Plan with Neutral Decor and Cozy Layout ~ Georgous Kitchen & Dining Room Combo with Modern Decor ~ New White Shaker Cabinets, Cascades of Sophisticated Granite Countertops, Large Island Bar with Bar Stool Seating, Newer Stainless Steel Appliance Package, and Appealing Wood Laminate Floors ~ 3 Bedrooms with Closets and Newer Carpet are Really Great Sizes!!! ~ 2 Fully Remodeled Baths are also Considerable Sizes ~ Lower Level Family Room is Perfect for Movie Night and Entertaining offers: a Charming Brick Fireplace with Mantle, Newer Carpeting, Built In Cabinetry for a Beverage Station, a Full Bathroom, and a Separate Laundry & Storage Room ~ This Home has Curb Appeal, is Impecabbly Clean and Nothing Less than Serene ~ Natural Light Streams in All 3 Levels of the Home ~ Custom Blinds Window Treatment ~ Ceiling Fan/Light Fixture in Master and 2nd Bedroom, and Modern Light Fixtures Transfer with the Home ~ Neat Landscaping, Extended Concrete Patio and Fenced Backyard is Perfect for the Entire Family, Beloved Pets, Family and Friends to BBQ, Sunbath, Relax w/ Patio Fires and host S"mores party ~ Schedule Your Private Showing Appointment Today But Please Follow COVID Safety Precautions, Be Kind and Remove Shoes, and Provide Prompt Feedback About Submitting Your Strong Offer.
Property Specifics
| Single Family | |
| — | |
| Ranch,Step Ranch | |
| 1977 | |
| Full,English | |
| — | |
| No | |
| 0.3 |
| Kane | |
| — | |
| — / Not Applicable | |
| None | |
| Public | |
| — | |
| 10896536 | |
| 0634222001 |
Nearby Schools
| NAME: | DISTRICT: | DISTANCE: | |
|---|---|---|---|
|
Grade School
Willard Elementary School |
46 | — | |
|
Middle School
Kenyon Woods Middle School |
46 | Not in DB | |
|
High School
South Elgin High School |
46 | Not in DB | |
Property History
| DATE: | EVENT: | PRICE: | SOURCE: |
|---|---|---|---|
| 25 Nov, 2020 | Sold | $255,000 | MRED MLS |
| 16 Oct, 2020 | Under contract | $250,000 | MRED MLS |
| 14 Oct, 2020 | Listed for sale | $250,000 | MRED MLS |
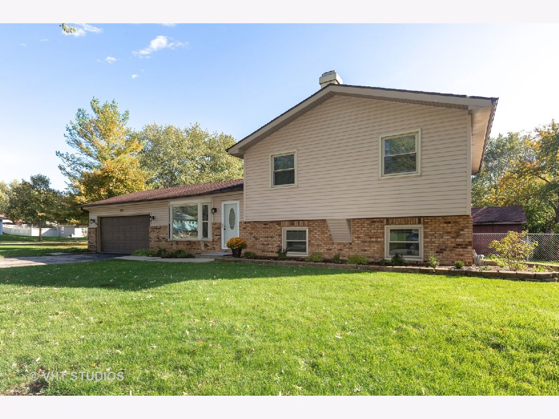
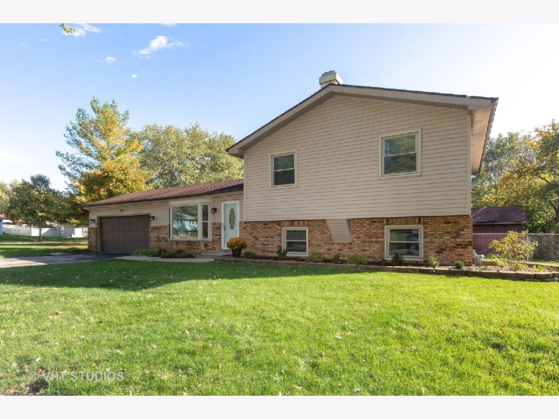
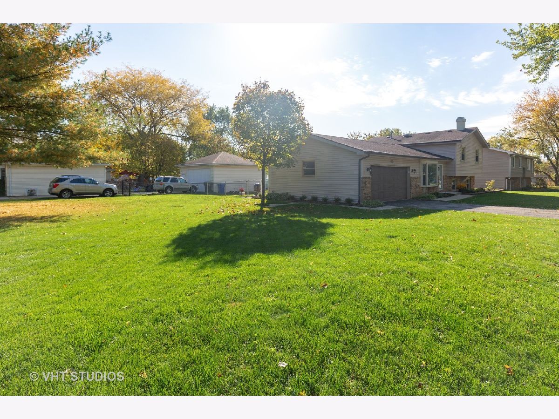
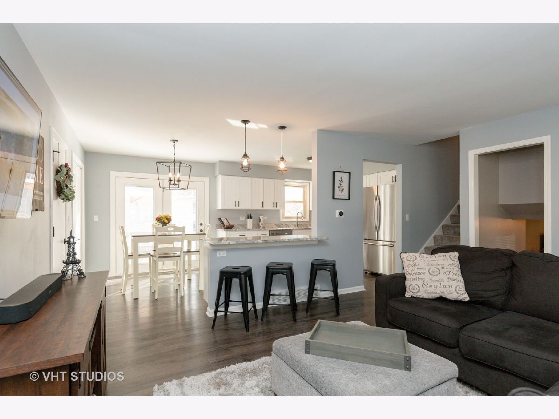
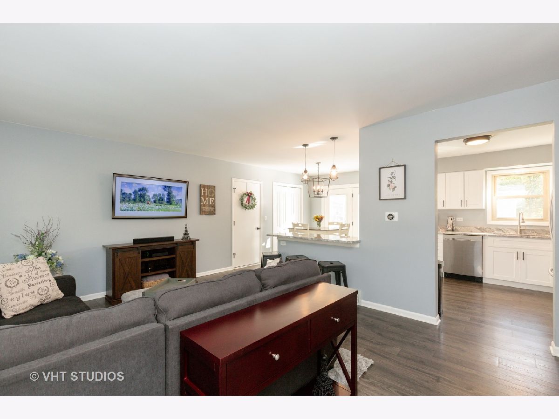



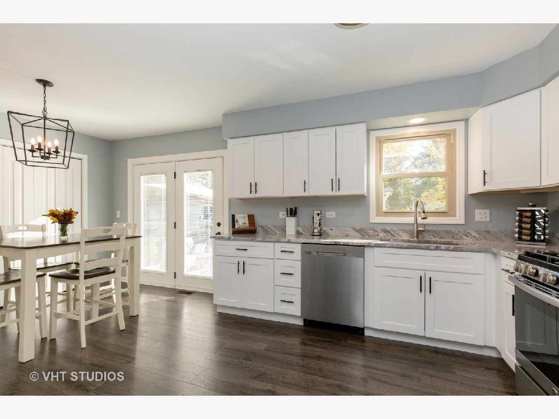


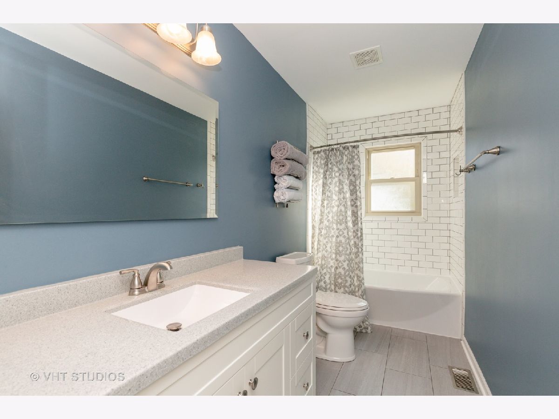
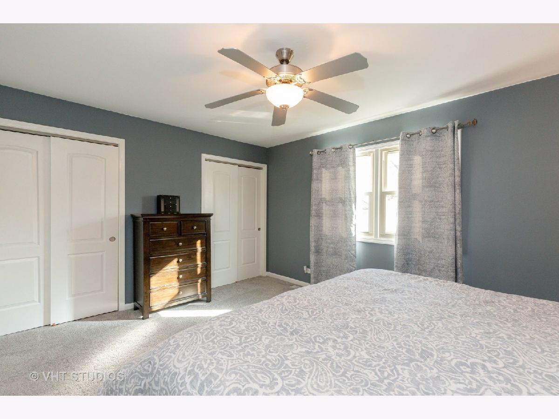
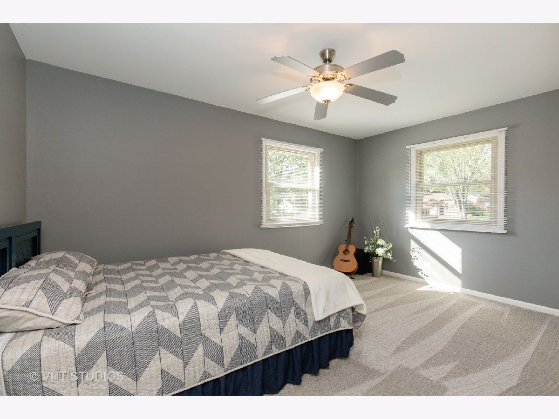
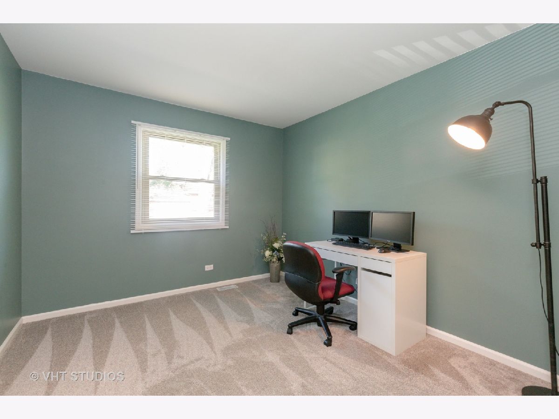
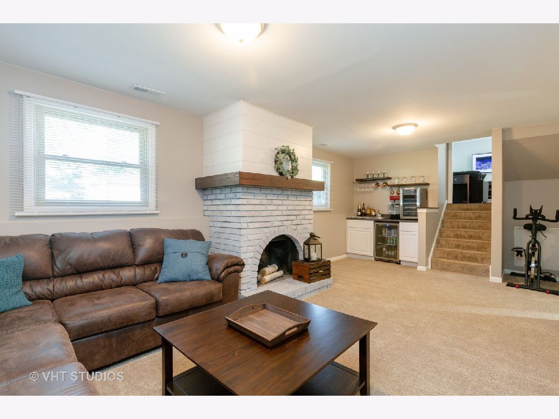
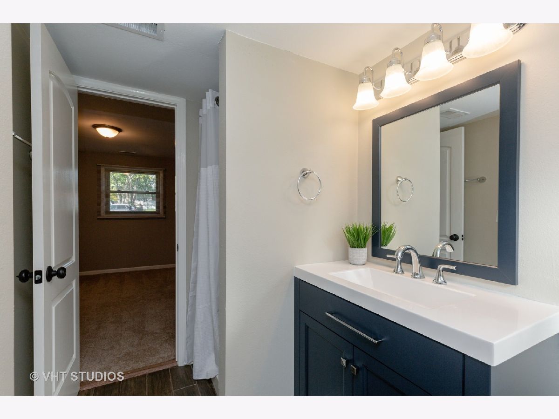
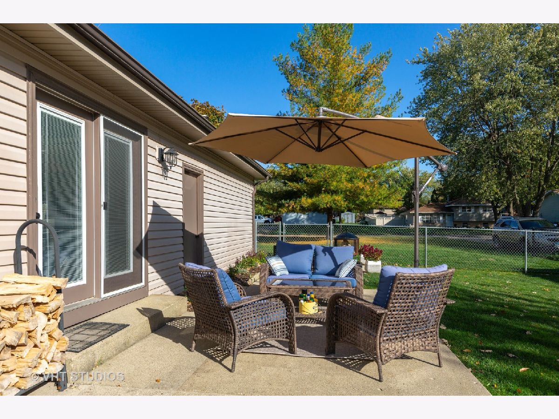
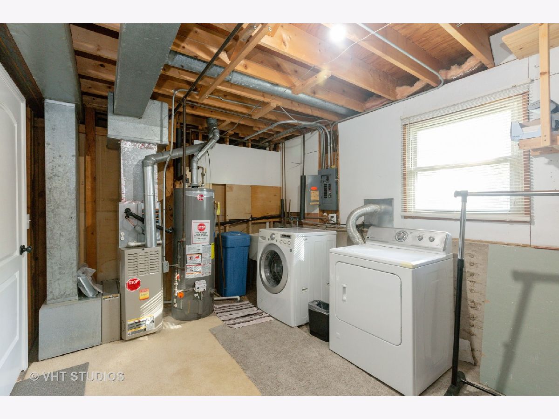
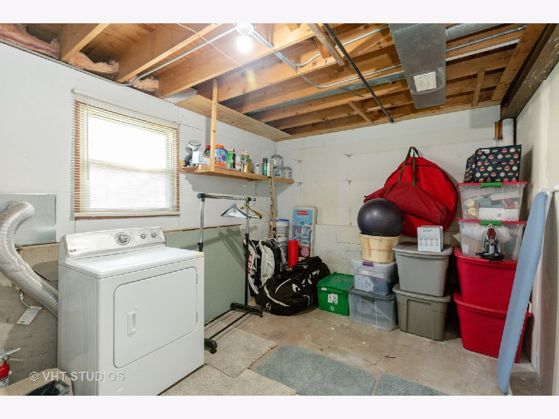
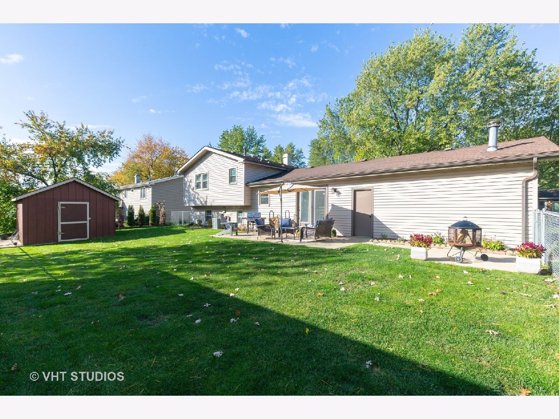
Room Specifics
Total Bedrooms: 3
Bedrooms Above Ground: 3
Bedrooms Below Ground: 0
Dimensions: —
Floor Type: Carpet
Dimensions: —
Floor Type: Carpet
Full Bathrooms: 2
Bathroom Amenities: —
Bathroom in Basement: 1
Rooms: No additional rooms
Basement Description: Partially Finished
Other Specifics
| 2 | |
| Concrete Perimeter | |
| Asphalt | |
| Patio | |
| Corner Lot,Fenced Yard,Sidewalks,Streetlights | |
| 137.5X144.6X91.9X91.4 | |
| Unfinished | |
| None | |
| Wood Laminate Floors, Built-in Features, Open Floorplan, Some Carpeting, Dining Combo, Granite Counters | |
| Range, Microwave, Dishwasher, Refrigerator, Washer, Dryer, Stainless Steel Appliance(s), Water Softener Rented, Front Controls on Range/Cooktop, Gas Cooktop, Gas Oven | |
| Not in DB | |
| Curbs, Sidewalks, Street Lights, Street Paved | |
| — | |
| — | |
| Wood Burning |
Tax History
| Year | Property Taxes |
|---|---|
| 2020 | $5,465 |
Contact Agent
Nearby Similar Homes
Nearby Sold Comparables
Contact Agent
Listing Provided By
Baird & Warner Real Estate - Algonquin


