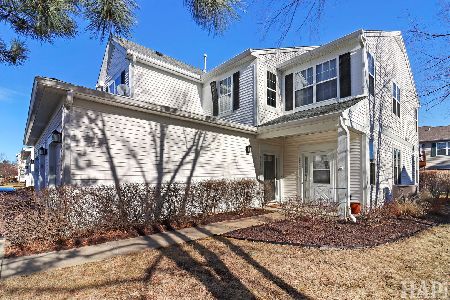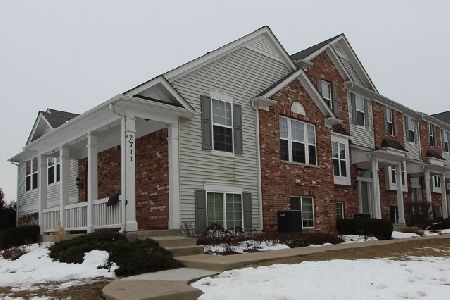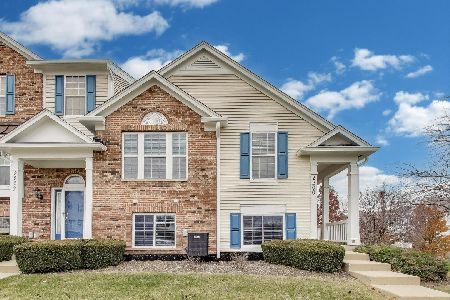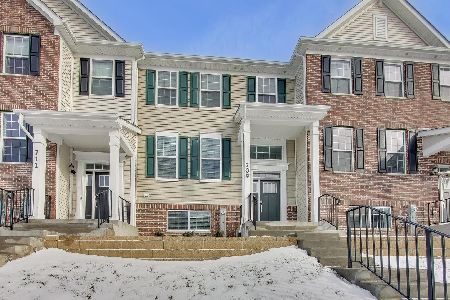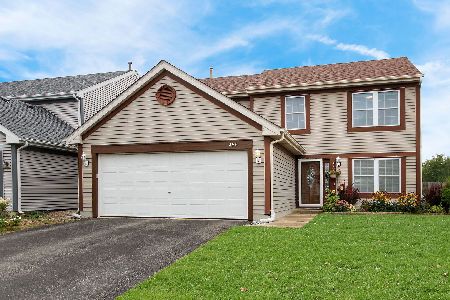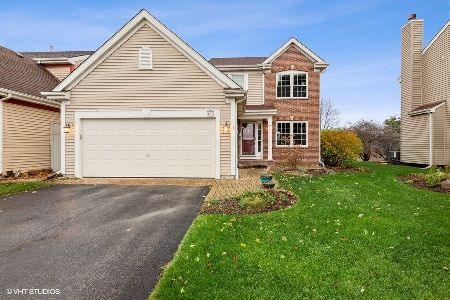425 Rosewood Crossing, Lindenhurst, Illinois 60046
$197,750
|
Sold
|
|
| Status: | Closed |
| Sqft: | 1,875 |
| Cost/Sqft: | $105 |
| Beds: | 3 |
| Baths: | 3 |
| Year Built: | 1999 |
| Property Taxes: | $8,471 |
| Days On Market: | 1926 |
| Lot Size: | 0,00 |
Description
A beautiful place to call home! This seller has loved and maintained this immaculate 1/2 duplex with no monthly HOA for 20 years!Three bedrooms including master suite with private bath, vanity area & walk in closet! Freshly painted interior 10/20, exterior painted fall 2019, new roof 2017, furnace, air, & H20 heater within last 5 years, LG Microwave 2019, and stainless appliances less than 4 yrs old. Powder room updated with new vanity 2018. Bright and sunny kitchen has soffit & under cabinet lighting plus slider to 12x20 stamped concrete patio with gazebo! Living room has gas fireplace and opens to dining area all with laminate flooring! Fully fenced yard has an abundance of space plus 10x10 shed for extra storage! Great location with convenience to shopping, forest preserve, & tollway. Seller prefers Dec. 1 or later closing. All appliances included. Show with confidence!
Property Specifics
| Condos/Townhomes | |
| 2 | |
| — | |
| 1999 | |
| None | |
| FAIRHAVEN | |
| No | |
| — |
| Lake | |
| Country Place | |
| 290 / Annual | |
| Insurance | |
| Lake Michigan | |
| Public Sewer | |
| 10914735 | |
| 06014010570000 |
Nearby Schools
| NAME: | DISTRICT: | DISTANCE: | |
|---|---|---|---|
|
Grade School
Millburn C C School |
24 | — | |
|
Middle School
Millburn C C School |
24 | Not in DB | |
|
High School
Grayslake North High School |
127 | Not in DB | |
Property History
| DATE: | EVENT: | PRICE: | SOURCE: |
|---|---|---|---|
| 18 Dec, 2020 | Sold | $197,750 | MRED MLS |
| 31 Oct, 2020 | Under contract | $197,750 | MRED MLS |
| 22 Oct, 2020 | Listed for sale | $197,750 | MRED MLS |
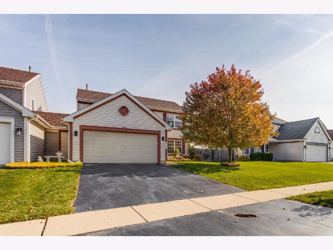
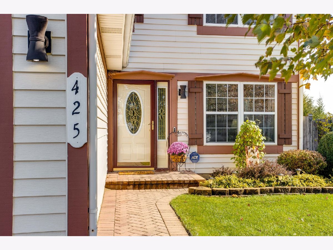
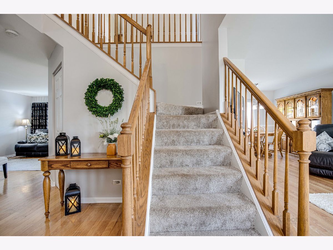
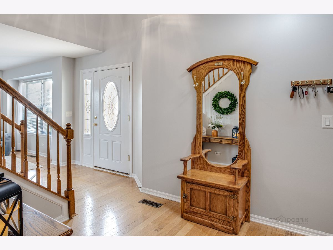
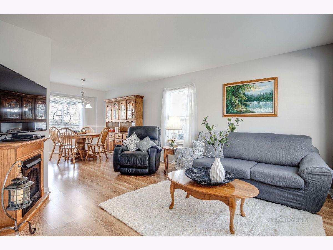
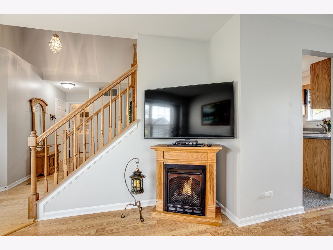
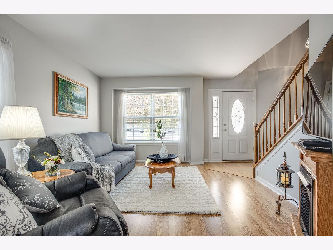
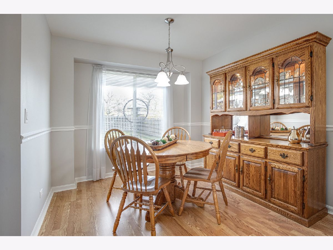
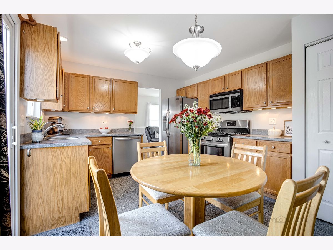
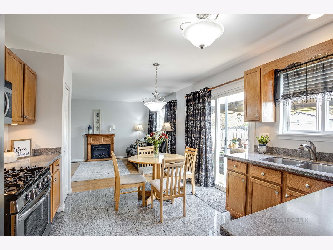
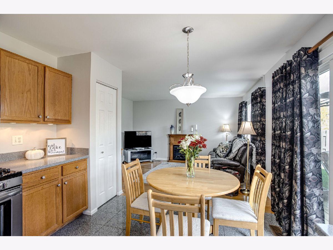
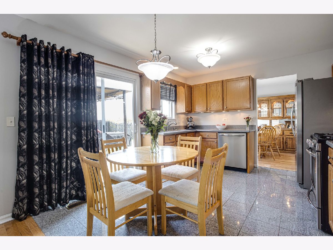
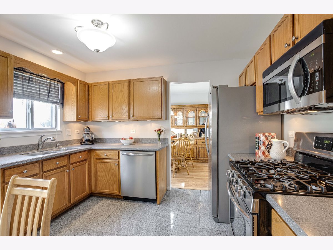
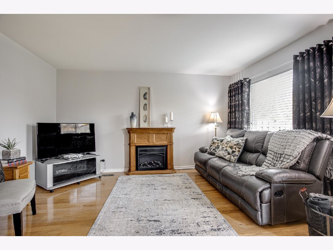
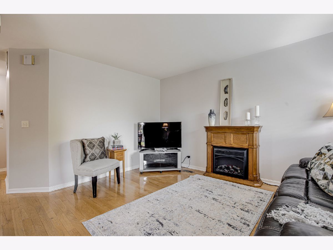
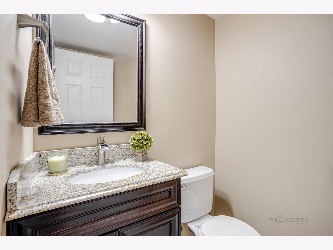
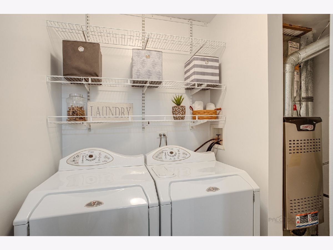
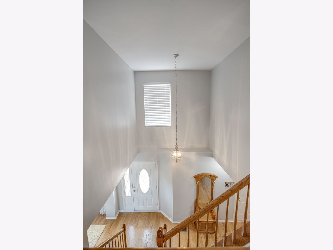
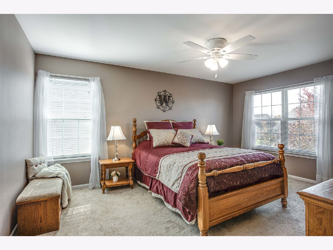
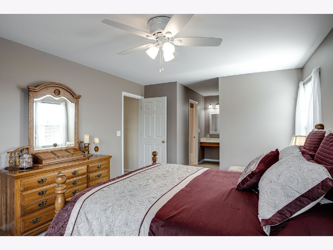
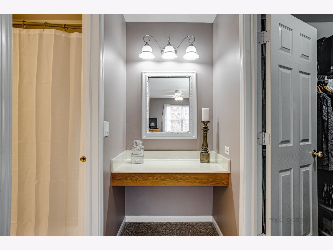
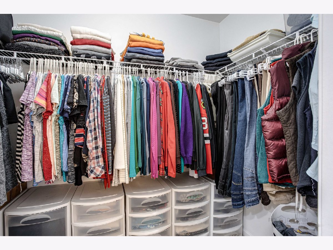
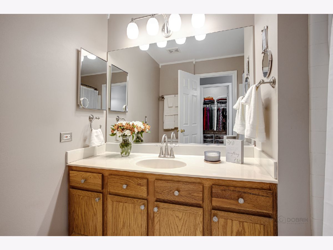
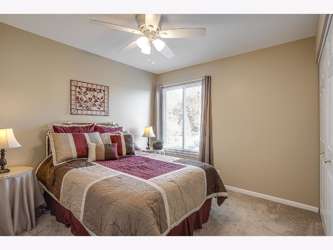
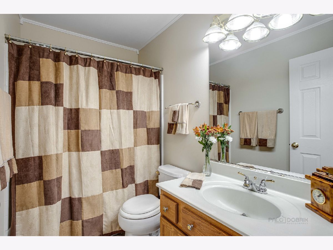
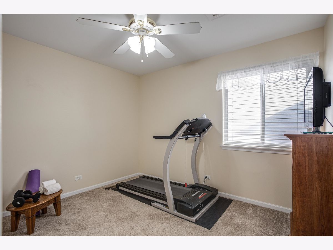
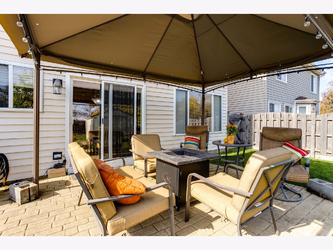
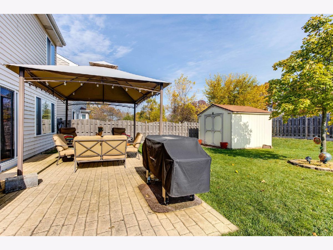
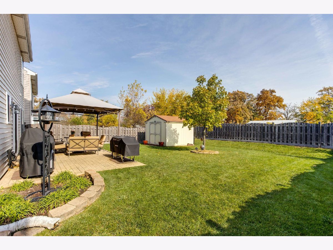
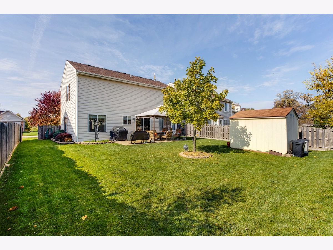
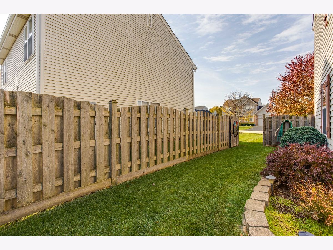
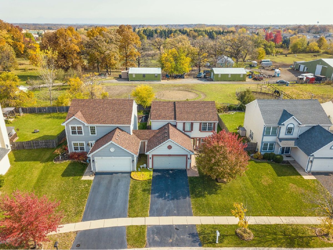
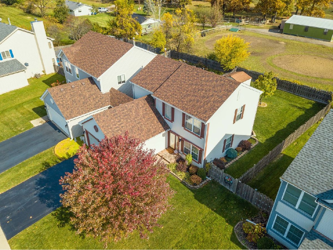
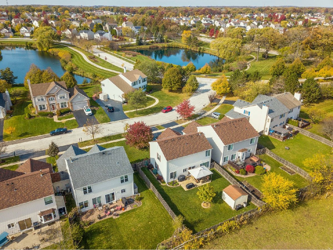
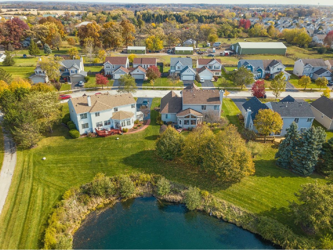
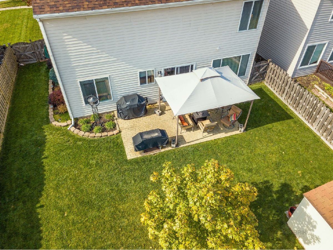
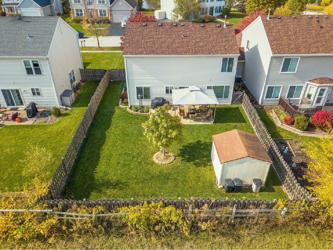
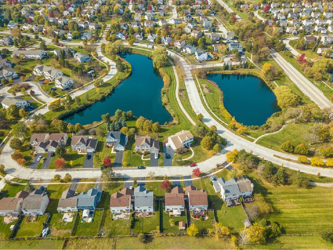
Room Specifics
Total Bedrooms: 3
Bedrooms Above Ground: 3
Bedrooms Below Ground: 0
Dimensions: —
Floor Type: Carpet
Dimensions: —
Floor Type: Carpet
Full Bathrooms: 3
Bathroom Amenities: —
Bathroom in Basement: 0
Rooms: Breakfast Room
Basement Description: Slab
Other Specifics
| 2 | |
| Concrete Perimeter | |
| Asphalt | |
| Stamped Concrete Patio | |
| Fenced Yard | |
| 39.40X120.29X49.63X120 | |
| — | |
| Full | |
| Wood Laminate Floors, First Floor Laundry, Storage, Walk-In Closet(s), Drapes/Blinds | |
| Range, Microwave, Dishwasher, Refrigerator, Washer, Dryer, Disposal, Stainless Steel Appliance(s) | |
| Not in DB | |
| — | |
| — | |
| — | |
| Ventless, Stubbed in Gas Line |
Tax History
| Year | Property Taxes |
|---|---|
| 2020 | $8,471 |
Contact Agent
Nearby Similar Homes
Nearby Sold Comparables
Contact Agent
Listing Provided By
RE/MAX Suburban

