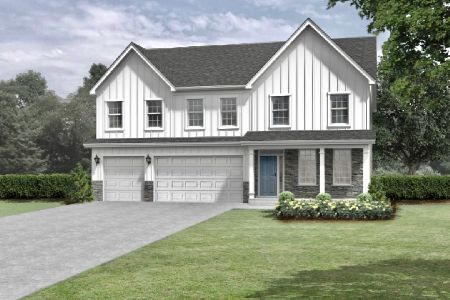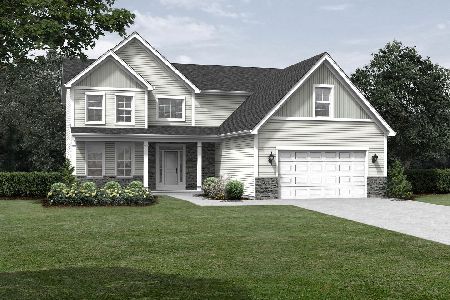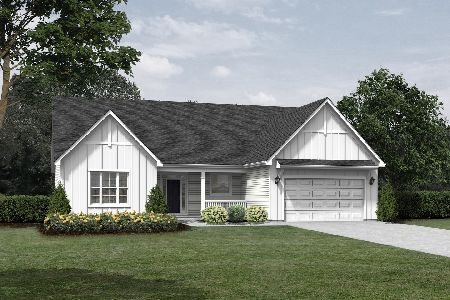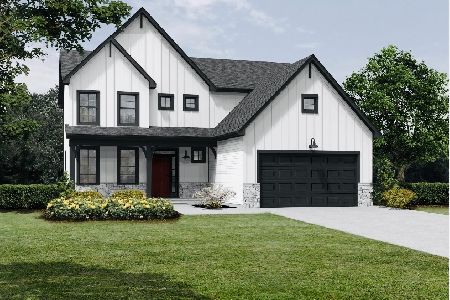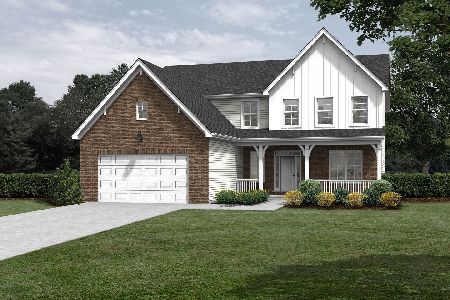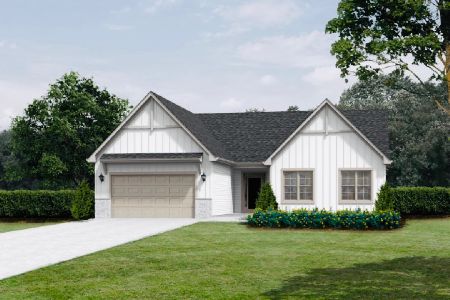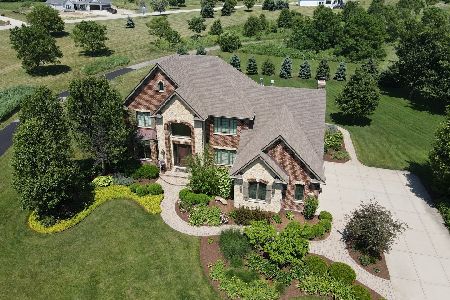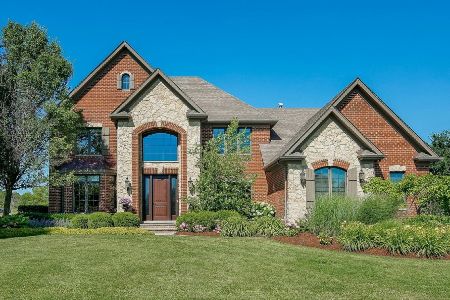4251 Cherry Road, Oswego, Illinois 60543
$585,000
|
Sold
|
|
| Status: | Closed |
| Sqft: | 4,300 |
| Cost/Sqft: | $148 |
| Beds: | 4 |
| Baths: | 5 |
| Year Built: | 2007 |
| Property Taxes: | $16,432 |
| Days On Market: | 3512 |
| Lot Size: | 0,00 |
Description
Meticulous custom home with attention to detail! This amazing home has all the upgrades, grand foyer, 4 car garage, magnificent trim and door ways, tray ceilings with trim details in virtually every room. Granite counter tops, cherry cabinets, custom home theater room with elegant upgrades, extensive home entertainment upgrades throughout, primary and secondary laundry rooms, custom window covering throughout, home gym, craft room, 2nd story bonus room, luxury master bathroom, over-sized master bedroom closet, upgraded utilities. Professionally landscaped, paver patio, fire pit, over-sized concrete drive with basketball hoop. Stunning home, come see today!
Property Specifics
| Single Family | |
| — | |
| — | |
| 2007 | |
| Full | |
| — | |
| No | |
| — |
| Kendall | |
| Henneberry Woods | |
| 0 / Not Applicable | |
| None | |
| Private Well | |
| Septic-Private | |
| 09137378 | |
| 0605401007 |
Property History
| DATE: | EVENT: | PRICE: | SOURCE: |
|---|---|---|---|
| 16 Apr, 2013 | Sold | $525,000 | MRED MLS |
| 17 Feb, 2013 | Under contract | $549,000 | MRED MLS |
| — | Last price change | $599,000 | MRED MLS |
| 30 Aug, 2012 | Listed for sale | $599,000 | MRED MLS |
| 29 Apr, 2016 | Sold | $585,000 | MRED MLS |
| 24 Feb, 2016 | Under contract | $635,000 | MRED MLS |
| 11 Feb, 2016 | Listed for sale | $635,000 | MRED MLS |
Room Specifics
Total Bedrooms: 4
Bedrooms Above Ground: 4
Bedrooms Below Ground: 0
Dimensions: —
Floor Type: Carpet
Dimensions: —
Floor Type: Carpet
Dimensions: —
Floor Type: Carpet
Full Bathrooms: 5
Bathroom Amenities: Whirlpool,Separate Shower,Double Sink,Double Shower
Bathroom in Basement: 1
Rooms: Bonus Room,Exercise Room,Foyer,Office,Play Room,Study,Theatre Room
Basement Description: Finished
Other Specifics
| 4 | |
| Concrete Perimeter | |
| Concrete | |
| — | |
| — | |
| 123 X 205 X 158 X 238 | |
| — | |
| Full | |
| Vaulted/Cathedral Ceilings, Bar-Wet, Hardwood Floors, First Floor Laundry, Second Floor Laundry | |
| Double Oven, Range, Microwave, Dishwasher, Refrigerator, High End Refrigerator, Washer, Dryer, Disposal, Stainless Steel Appliance(s) | |
| Not in DB | |
| Sidewalks, Street Lights, Street Paved, Other | |
| — | |
| — | |
| — |
Tax History
| Year | Property Taxes |
|---|---|
| 2013 | $15,492 |
| 2016 | $16,432 |
Contact Agent
Nearby Similar Homes
Nearby Sold Comparables
Contact Agent
Listing Provided By
john greene, Realtor

