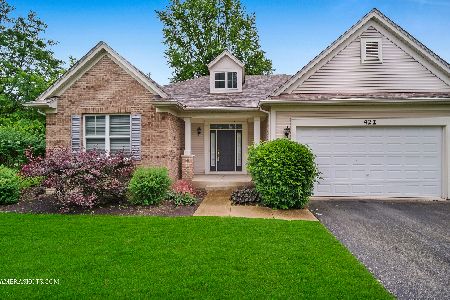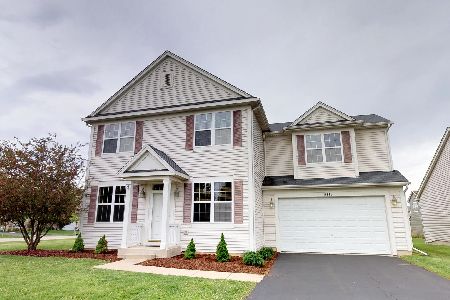426 Fayette Drive, Oswego, Illinois 60543
$452,000
|
Sold
|
|
| Status: | Closed |
| Sqft: | 2,567 |
| Cost/Sqft: | $164 |
| Beds: | 4 |
| Baths: | 3 |
| Year Built: | 2004 |
| Property Taxes: | $10,357 |
| Days On Market: | 193 |
| Lot Size: | 0,24 |
Description
***Multiple Offers Received Highest and Best Called For***THE DEAL OF THE NEIGHBORHOOD JUST ARRIVED!!! The Pleasant Colony Model boasts INCREDIBLE UPGRADES with a view of the lovely horses in the pasture. STUNNING CURB APPEAL and a gorgeous stone facade adorn the full size front porch. Premium corner lot with private backyard on a picturesque tree lined street. Spacious formal living room and dining room. Gourmet Kitchen features 42in cabinets, prep island, NEWER black stainless steel fridge, double oven, dishwasher, and 5 burner cooktop. Grand stone fireplace with gas starter. The ENORMOUS 1st floor laundry mudroom off the 3 car garage features sink, storage, and 42in cabinetry. Primary en suite features upgraded vaulted ceilings, walk in closets, jacuzzi soaker tub, separate shower with jet sprayers, & private water closet. Fully wired for surround sound. NEW ROOF 2019. Radon mitigation system. Full basement w/ rough-in for 3rd bath. Located in sought after Churchill Club, you will love the wide array of community amenities; Jr Olympic sized pool, fitness center, clubhouse, business center, lounge, splash pad and kiddie pool, tennis, volleyball, pickleball, parks, 3 ONSITE SCHOOLS!, miles of bike/running trails, all in walking distance to shops, dining, and recreation. DONT MISS OUT... This one will go fast!
Property Specifics
| Single Family | |
| — | |
| — | |
| 2004 | |
| — | |
| PLEASANT COLONY | |
| No | |
| 0.24 |
| Kendall | |
| Churchill Club | |
| 25 / Monthly | |
| — | |
| — | |
| — | |
| 12418373 | |
| 0315135001 |
Nearby Schools
| NAME: | DISTRICT: | DISTANCE: | |
|---|---|---|---|
|
Grade School
Churchill Elementary School |
308 | — | |
|
Middle School
Plank Junior High School |
308 | Not in DB | |
|
High School
Oswego East High School |
308 | Not in DB | |
Property History
| DATE: | EVENT: | PRICE: | SOURCE: |
|---|---|---|---|
| 14 Jun, 2007 | Sold | $272,000 | MRED MLS |
| 11 May, 2007 | Under contract | $287,900 | MRED MLS |
| — | Last price change | $299,900 | MRED MLS |
| 27 Mar, 2007 | Listed for sale | $299,900 | MRED MLS |
| 1 Apr, 2010 | Sold | $260,000 | MRED MLS |
| 30 Jan, 2010 | Under contract | $264,900 | MRED MLS |
| 13 Jan, 2010 | Listed for sale | $264,900 | MRED MLS |
| 28 Aug, 2015 | Sold | $263,000 | MRED MLS |
| 27 Jun, 2015 | Under contract | $267,000 | MRED MLS |
| — | Last price change | $271,000 | MRED MLS |
| 22 Mar, 2015 | Listed for sale | $277,000 | MRED MLS |
| 29 Aug, 2025 | Sold | $452,000 | MRED MLS |
| 22 Jul, 2025 | Under contract | $419,900 | MRED MLS |
| 17 Jul, 2025 | Listed for sale | $419,900 | MRED MLS |
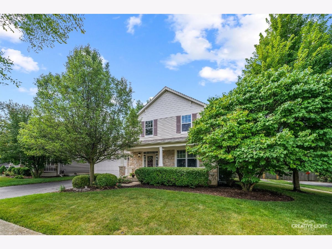
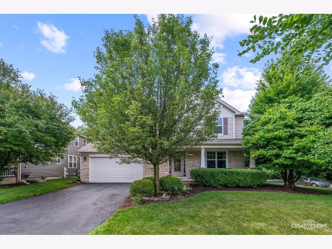
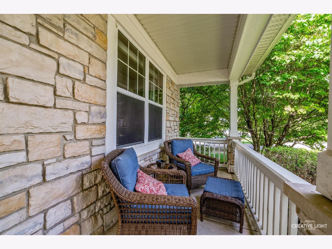
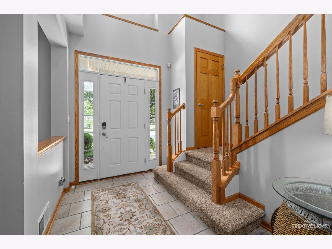
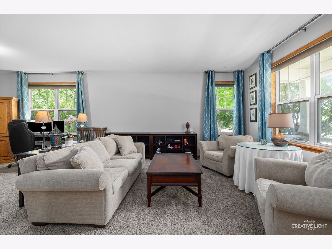
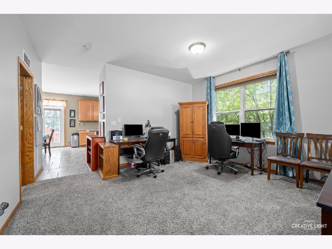
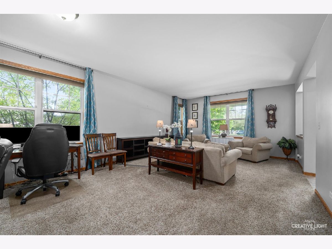
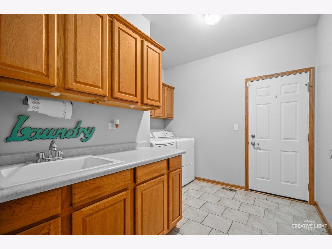
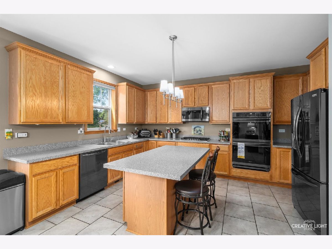
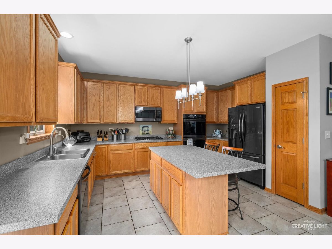
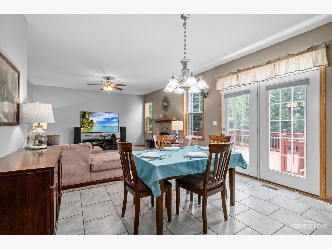
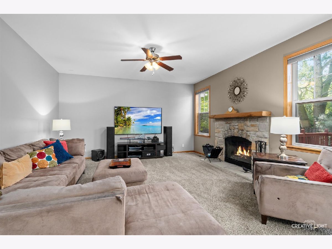
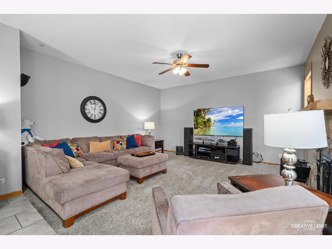
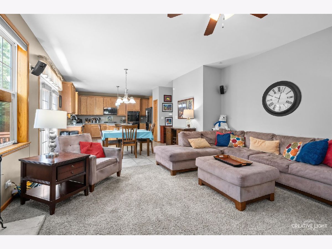
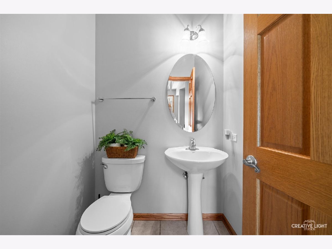
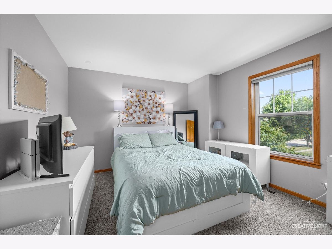
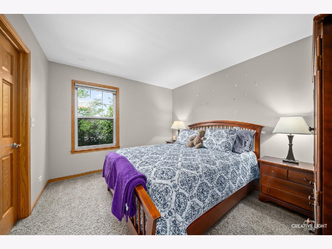
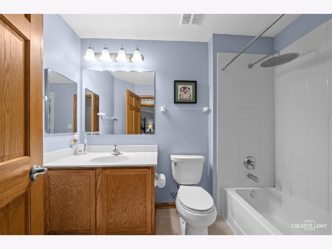
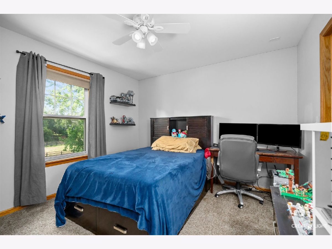
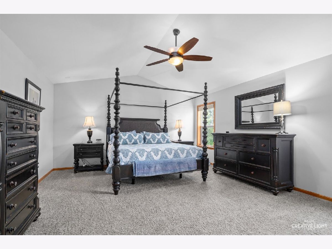
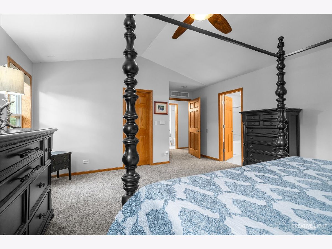
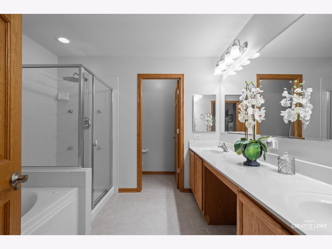
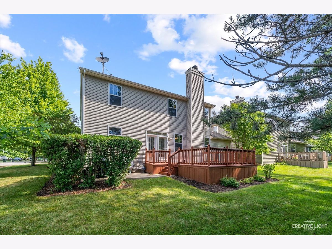
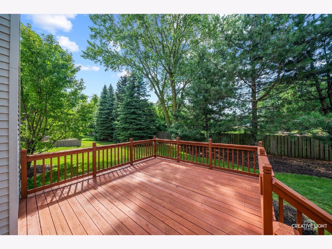
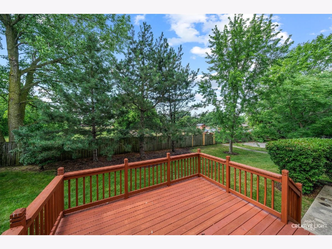
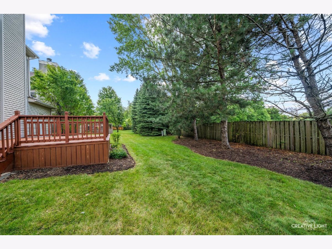
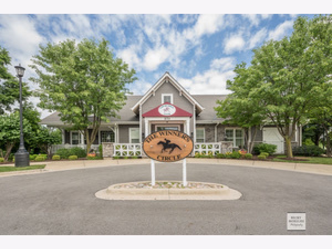
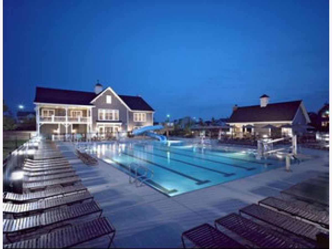
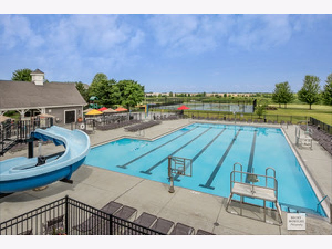
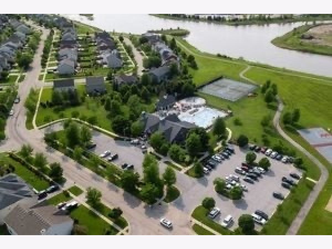
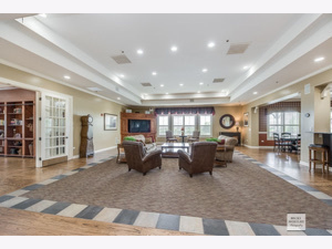
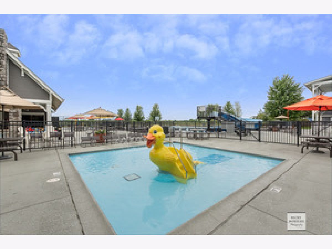
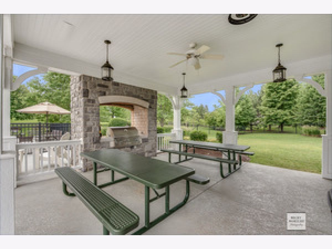

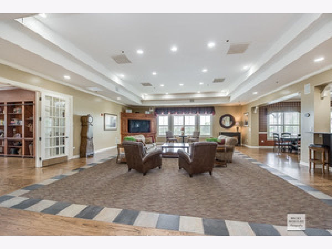
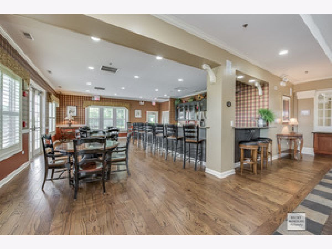
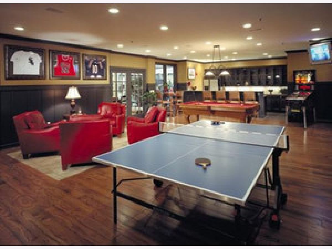
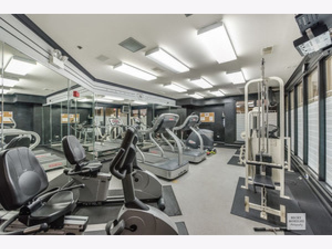
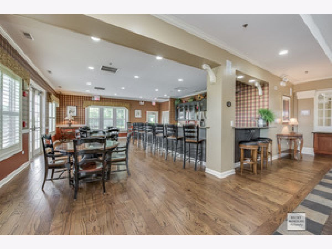
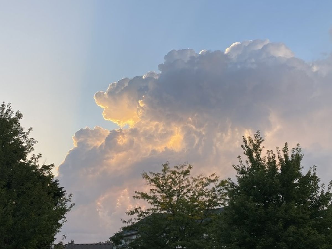
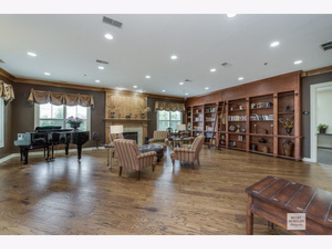
Room Specifics
Total Bedrooms: 4
Bedrooms Above Ground: 4
Bedrooms Below Ground: 0
Dimensions: —
Floor Type: —
Dimensions: —
Floor Type: —
Dimensions: —
Floor Type: —
Full Bathrooms: 3
Bathroom Amenities: Whirlpool,Separate Shower,Double Sink
Bathroom in Basement: 0
Rooms: —
Basement Description: —
Other Specifics
| 3 | |
| — | |
| — | |
| — | |
| — | |
| 85X124 | |
| Full,Unfinished | |
| — | |
| — | |
| — | |
| Not in DB | |
| — | |
| — | |
| — | |
| — |
Tax History
| Year | Property Taxes |
|---|---|
| 2007 | $6,876 |
| 2010 | $7,230 |
| 2015 | $8,295 |
| 2025 | $10,357 |
Contact Agent
Nearby Similar Homes
Nearby Sold Comparables
Contact Agent
Listing Provided By
Mode 1 Real Estate LLC




