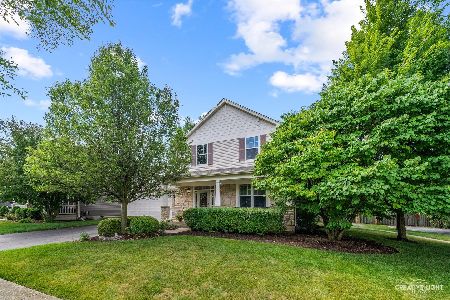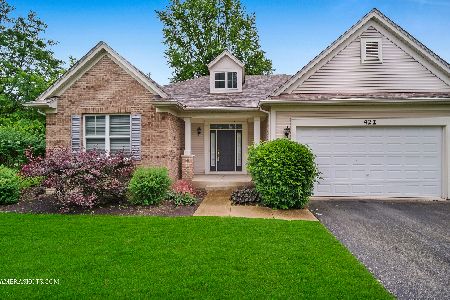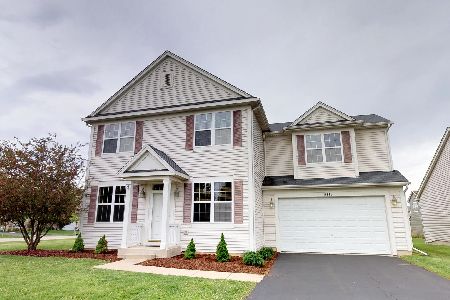426 Fayette Drive, Oswego, Illinois 60543
$263,000
|
Sold
|
|
| Status: | Closed |
| Sqft: | 2,567 |
| Cost/Sqft: | $104 |
| Beds: | 4 |
| Baths: | 3 |
| Year Built: | 2004 |
| Property Taxes: | $8,295 |
| Days On Market: | 3963 |
| Lot Size: | 0,24 |
Description
Churchill Club subdivision! Beautiful homes with $$$ in upgrades! 3 car tandem gar. Treelined premium corner lot with private backyard. Large LR/DR Combo. Gourmet Kit w/ upgraded cabinets, island, SS fridge/DW,cooktop. Huge stone fireplace in FR. 1st flr laundry with sink and cabinets. MBA has jacuzzi tub and sep shower. Surround sound wiring. Full clean bsmt w/ rough-in for 3rd bath. Clubhouse Community!
Property Specifics
| Single Family | |
| — | |
| — | |
| 2004 | |
| — | |
| PLEASANT COLONY | |
| No | |
| 0.24 |
| Kendall | |
| Churchill Club | |
| 20 / Monthly | |
| — | |
| — | |
| — | |
| 08868819 | |
| 0315135001 |
Nearby Schools
| NAME: | DISTRICT: | DISTANCE: | |
|---|---|---|---|
|
Grade School
Churchill Elementary School |
308 | — | |
|
Middle School
Plank Junior High School |
308 | Not in DB | |
|
High School
Oswego East High School |
308 | Not in DB | |
Property History
| DATE: | EVENT: | PRICE: | SOURCE: |
|---|---|---|---|
| 14 Jun, 2007 | Sold | $272,000 | MRED MLS |
| 11 May, 2007 | Under contract | $287,900 | MRED MLS |
| — | Last price change | $299,900 | MRED MLS |
| 27 Mar, 2007 | Listed for sale | $299,900 | MRED MLS |
| 1 Apr, 2010 | Sold | $260,000 | MRED MLS |
| 30 Jan, 2010 | Under contract | $264,900 | MRED MLS |
| 13 Jan, 2010 | Listed for sale | $264,900 | MRED MLS |
| 28 Aug, 2015 | Sold | $263,000 | MRED MLS |
| 27 Jun, 2015 | Under contract | $267,000 | MRED MLS |
| — | Last price change | $271,000 | MRED MLS |
| 22 Mar, 2015 | Listed for sale | $277,000 | MRED MLS |
| 29 Aug, 2025 | Sold | $452,000 | MRED MLS |
| 22 Jul, 2025 | Under contract | $419,900 | MRED MLS |
| 17 Jul, 2025 | Listed for sale | $419,900 | MRED MLS |
Room Specifics
Total Bedrooms: 4
Bedrooms Above Ground: 4
Bedrooms Below Ground: 0
Dimensions: —
Floor Type: —
Dimensions: —
Floor Type: —
Dimensions: —
Floor Type: —
Full Bathrooms: 3
Bathroom Amenities: Whirlpool,Separate Shower,Double Sink
Bathroom in Basement: 0
Rooms: —
Basement Description: —
Other Specifics
| 3 | |
| — | |
| — | |
| — | |
| — | |
| 85X124 | |
| Full,Unfinished | |
| — | |
| — | |
| — | |
| Not in DB | |
| — | |
| — | |
| — | |
| — |
Tax History
| Year | Property Taxes |
|---|---|
| 2007 | $6,876 |
| 2010 | $7,230 |
| 2015 | $8,295 |
| 2025 | $10,357 |
Contact Agent
Nearby Similar Homes
Nearby Sold Comparables
Contact Agent
Listing Provided By
Ayers Realty Group








