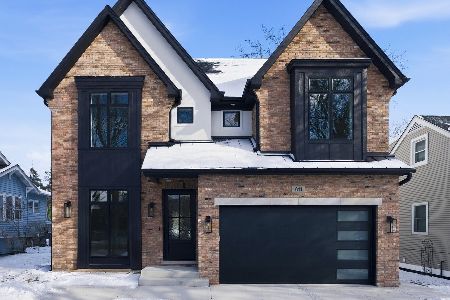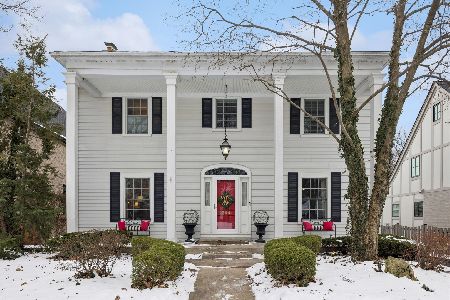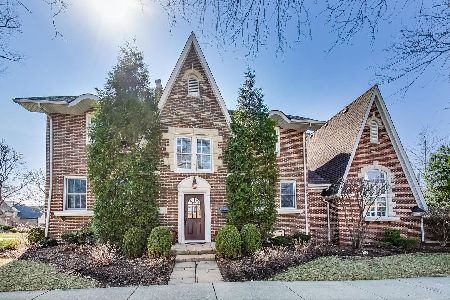426 Washington Street, Elmhurst, Illinois 60126
$1,375,000
|
Sold
|
|
| Status: | Closed |
| Sqft: | 3,611 |
| Cost/Sqft: | $402 |
| Beds: | 4 |
| Baths: | 5 |
| Year Built: | 2020 |
| Property Taxes: | $0 |
| Days On Market: | 2067 |
| Lot Size: | 0,17 |
Description
One of a Kind New Construction in Center of Town Elmhurst. This English Arts and Crafts style home is ready for occupancy in top rated Elmhurst schools, walk to town and train. The quality construction of this custom home builder is immediately apparent and their attention to detail is unmatched. Distinctive charm, curb appeal, and a fantastic open layout. 5000 sqft of finished living space (almost 3700 sqft on the main two levels). High quality custom attention to detail and curated design selections - just off the entry foyer a flex space that can be an office| Living room | Kids playroom, large entertaining friendly kitchen island with thick quartz counters and Bertazzoni oven range, beamed 10' ceilings, breakfast nook With built in bench, bath attached to every bedroom, and finished basement with wet bar plus 5th bedroom or workout room. This home is extremely impressive.
Property Specifics
| Single Family | |
| — | |
| Tudor | |
| 2020 | |
| Full | |
| — | |
| No | |
| 0.17 |
| Du Page | |
| — | |
| — / Not Applicable | |
| None | |
| Lake Michigan | |
| Sewer-Storm | |
| 10521953 | |
| 0611208032 |
Nearby Schools
| NAME: | DISTRICT: | DISTANCE: | |
|---|---|---|---|
|
Grade School
Hawthorne Elementary School |
205 | — | |
|
Middle School
Sandburg Middle School |
205 | Not in DB | |
|
High School
York Community High School |
205 | Not in DB | |
Property History
| DATE: | EVENT: | PRICE: | SOURCE: |
|---|---|---|---|
| 30 Apr, 2019 | Sold | $420,000 | MRED MLS |
| 21 Feb, 2019 | Under contract | $439,900 | MRED MLS |
| 21 Feb, 2019 | Listed for sale | $439,900 | MRED MLS |
| 7 Oct, 2020 | Sold | $1,375,000 | MRED MLS |
| 14 Jul, 2020 | Under contract | $1,450,000 | MRED MLS |
| 11 Jun, 2020 | Listed for sale | $1,450,000 | MRED MLS |
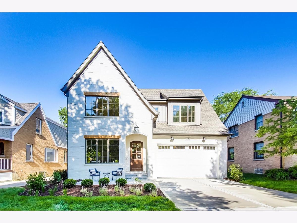
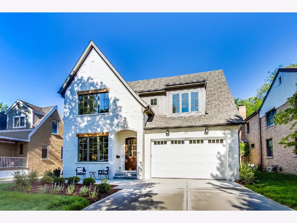
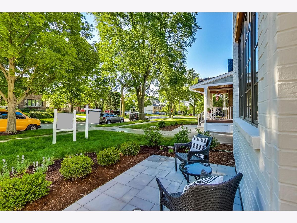
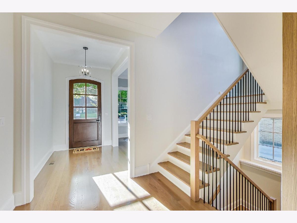
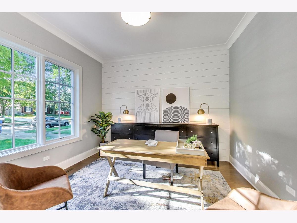
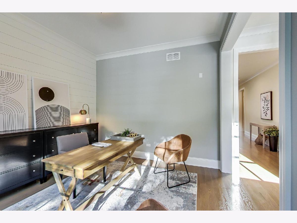
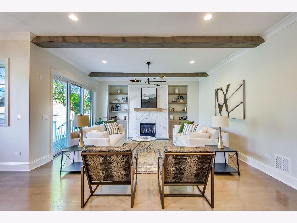
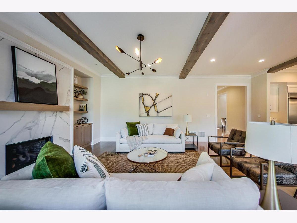
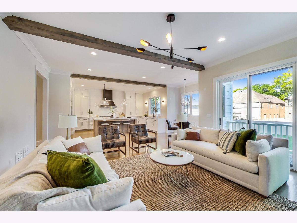
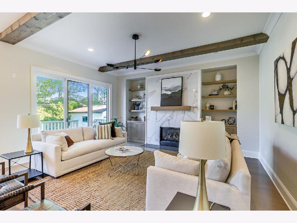
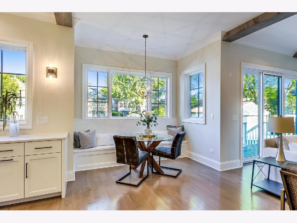
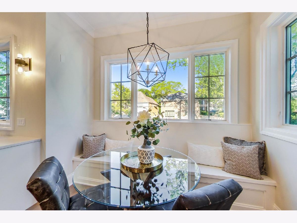
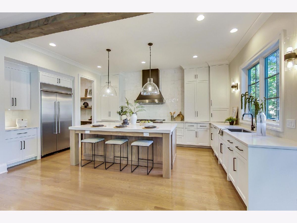
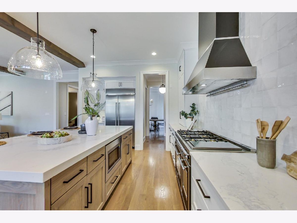
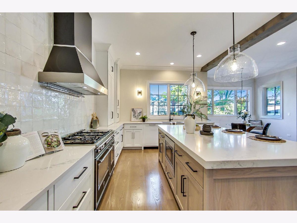
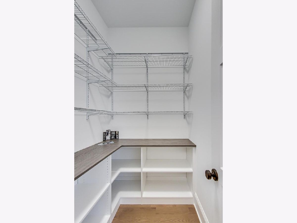
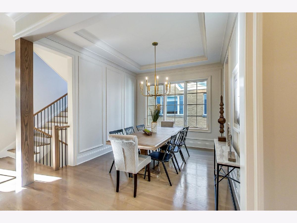
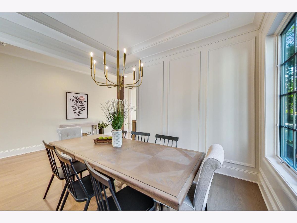
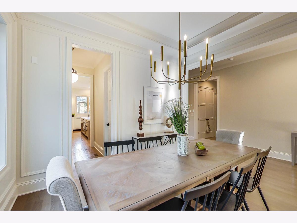
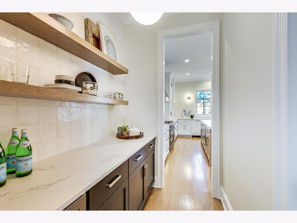
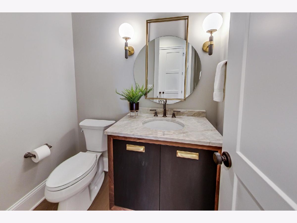
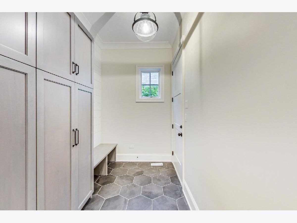
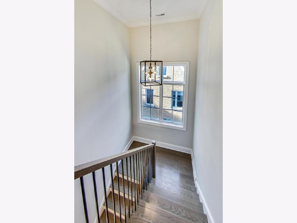
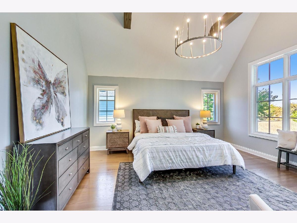
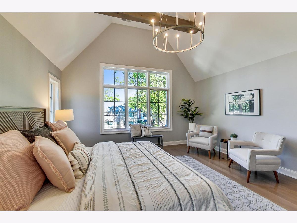
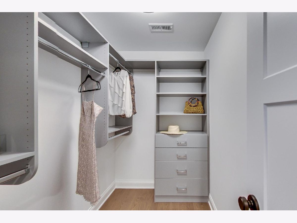
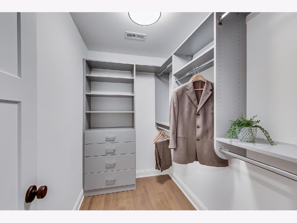
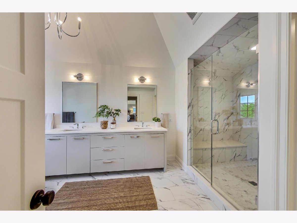
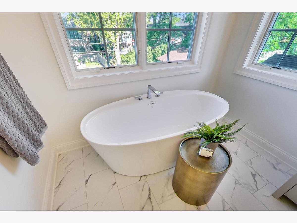
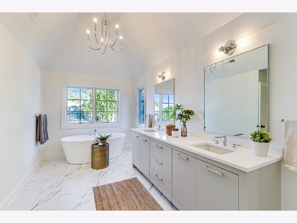
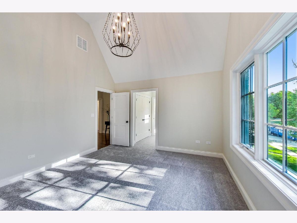
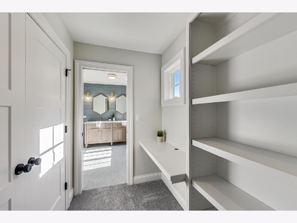
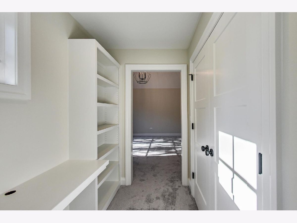
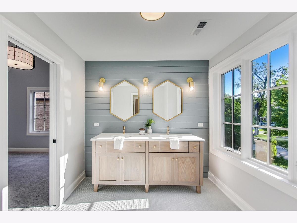
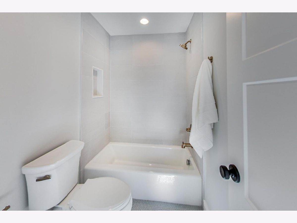
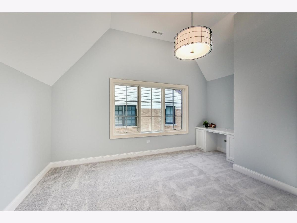
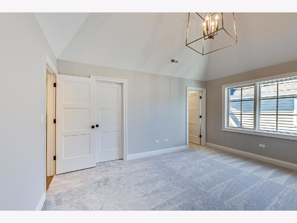
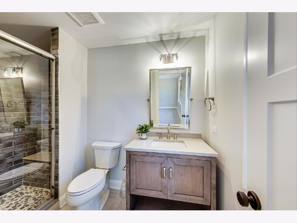
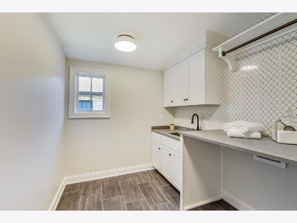
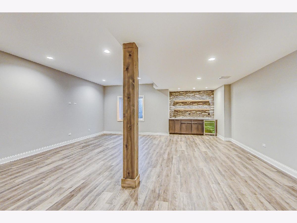
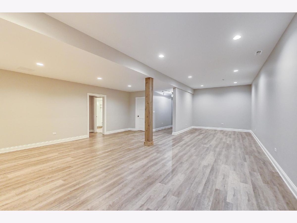
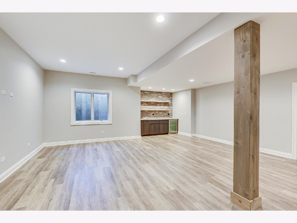
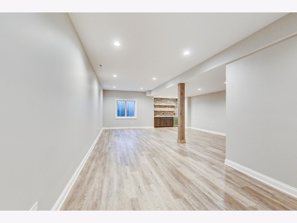
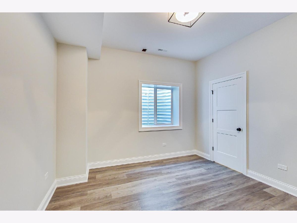
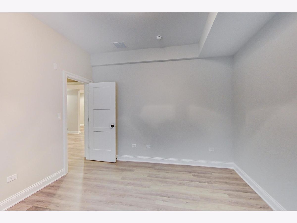
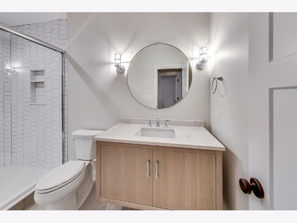
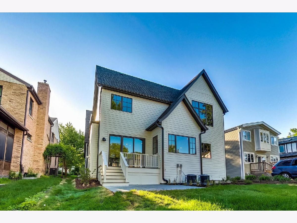
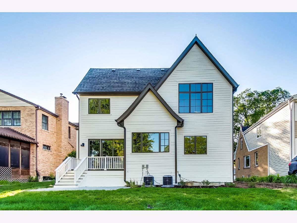
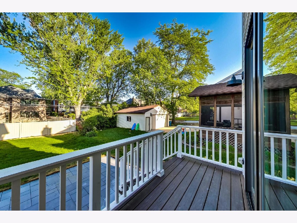
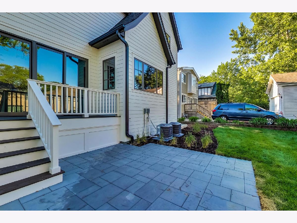
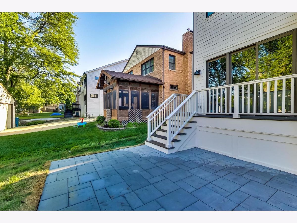
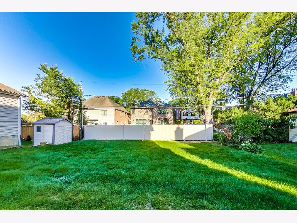
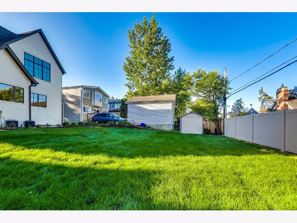
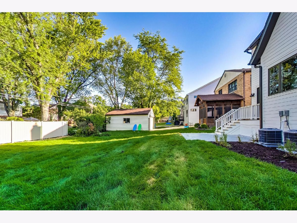
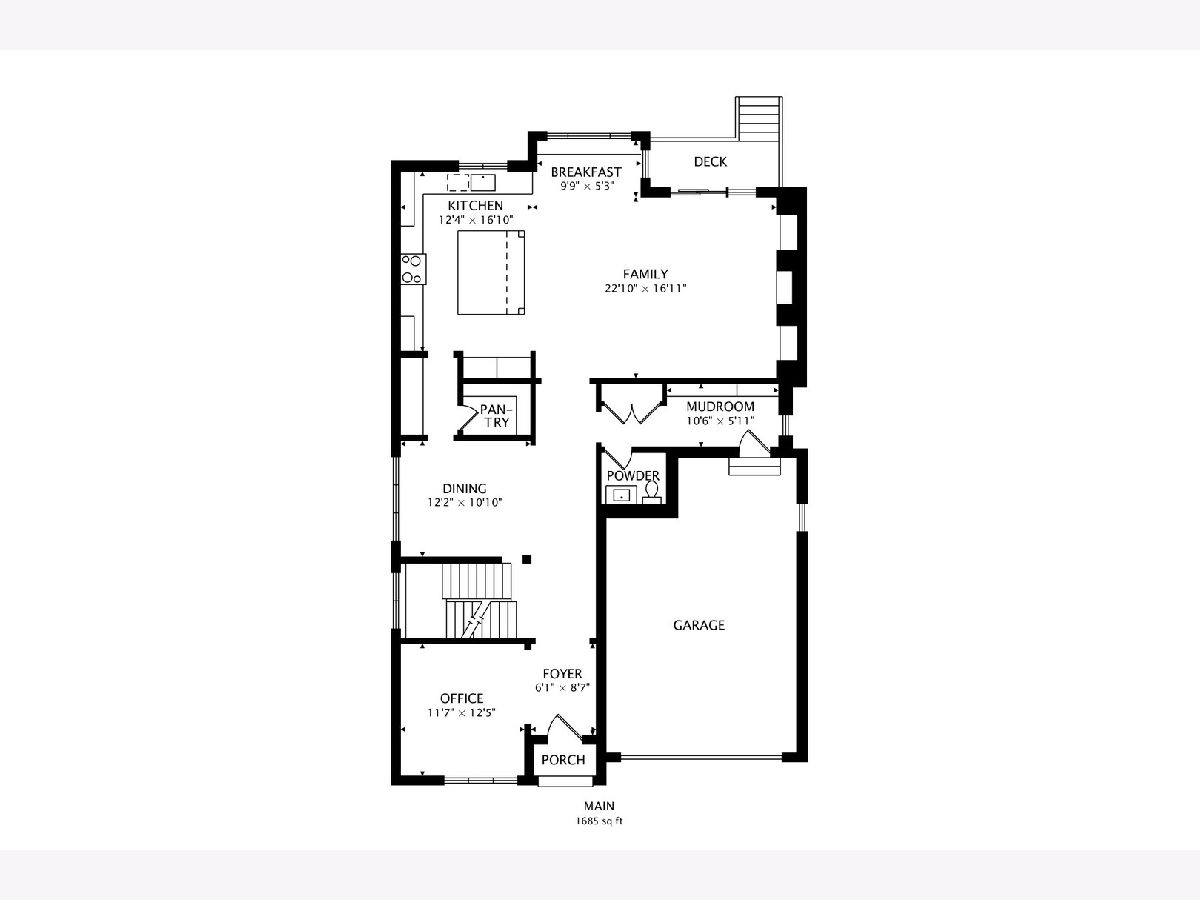
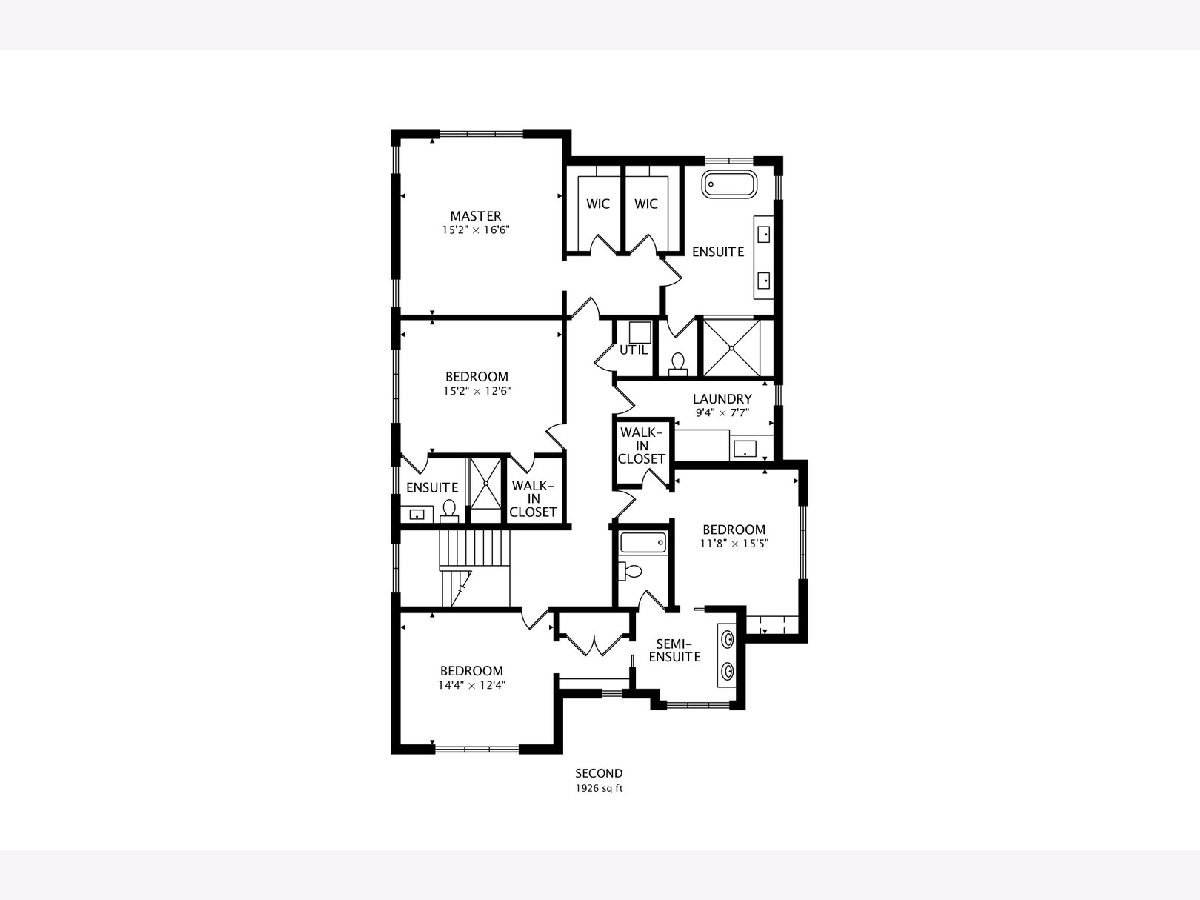
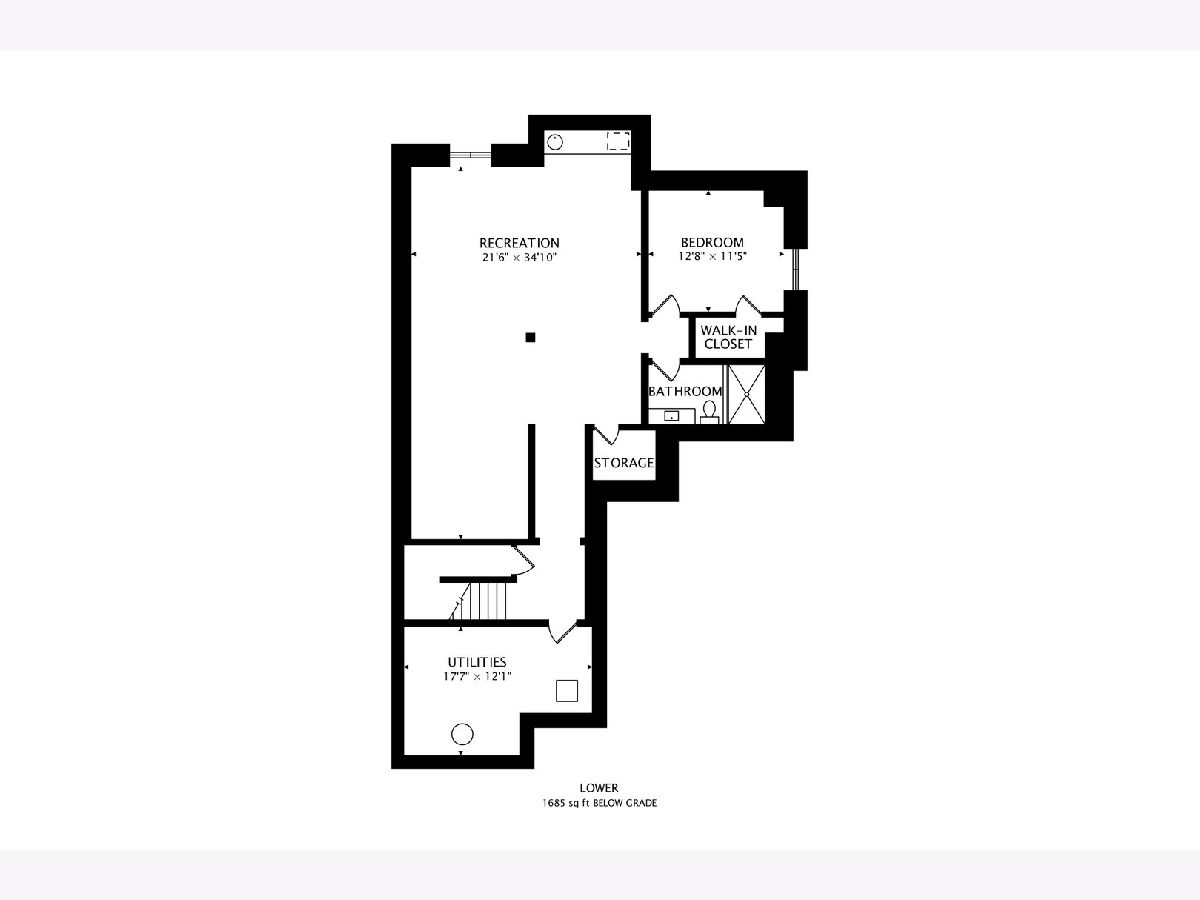
Room Specifics
Total Bedrooms: 5
Bedrooms Above Ground: 4
Bedrooms Below Ground: 1
Dimensions: —
Floor Type: Carpet
Dimensions: —
Floor Type: Carpet
Dimensions: —
Floor Type: Carpet
Dimensions: —
Floor Type: —
Full Bathrooms: 5
Bathroom Amenities: Separate Shower,Double Sink,Soaking Tub
Bathroom in Basement: 1
Rooms: Bedroom 5,Eating Area,Recreation Room,Foyer,Mud Room,Utility Room-Lower Level,Office
Basement Description: Finished
Other Specifics
| 2 | |
| Concrete Perimeter | |
| Concrete | |
| Patio | |
| Landscaped | |
| 50X150 | |
| — | |
| Full | |
| Bar-Dry, Bar-Wet, Hardwood Floors, Second Floor Laundry, Built-in Features, Walk-In Closet(s) | |
| Range, Microwave, Dishwasher, Refrigerator, Bar Fridge, Washer, Dryer, Disposal, Stainless Steel Appliance(s), Wine Refrigerator, Range Hood | |
| Not in DB | |
| Park, Sidewalks | |
| — | |
| — | |
| Gas Log |
Tax History
| Year | Property Taxes |
|---|---|
| 2019 | $8,607 |
Contact Agent
Nearby Similar Homes
Nearby Sold Comparables
Contact Agent
Listing Provided By
@properties




