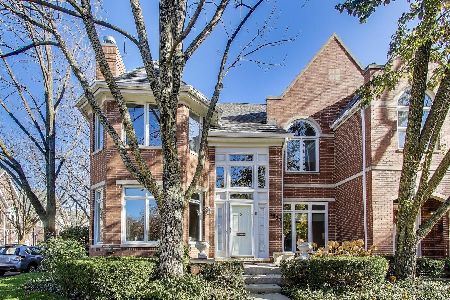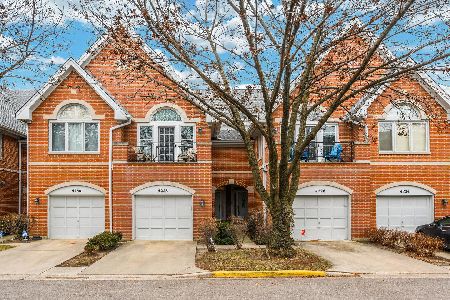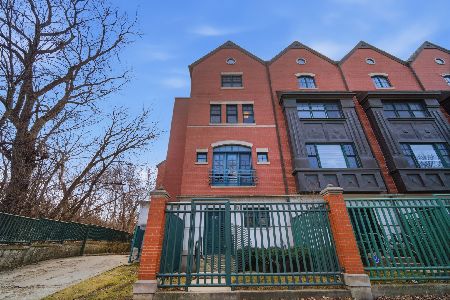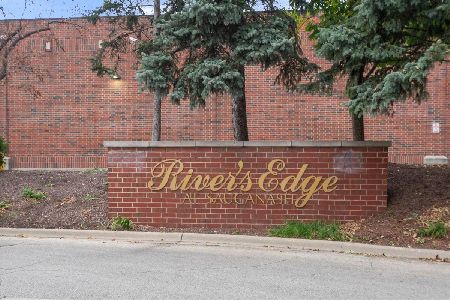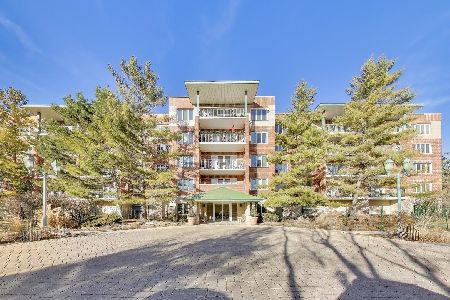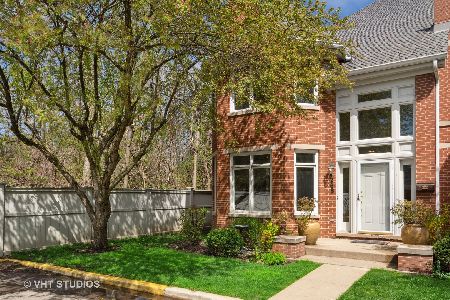4260 Highbridge Lane, Forest Glen, Chicago, Illinois 60646
$400,000
|
Sold
|
|
| Status: | Closed |
| Sqft: | 2,000 |
| Cost/Sqft: | $205 |
| Beds: | 3 |
| Baths: | 3 |
| Year Built: | 1989 |
| Property Taxes: | $7,066 |
| Days On Market: | 1917 |
| Lot Size: | 0,00 |
Description
Sauganash Village Townhome ! Spacious Potter Model is one of the larger stye units in the subdivision. ****** Seller has paid for the Living room window & Primary bath window to be replaced. Just under $ 15,000.00 ***** Great layout featuring Galley style kitchen which opens to Spacious main floor family room with fireplace & Sliding glass door which leads to beautiful brick paver patio & 2 car garage. Hardwood flooring throughout main floor. 2nd level features include : Master suite with vaulted ceilings, walk in closet, whirlpool tub, & double vanity; Side by Side washer/dryer; 2nd & 3rd bedrooms also on 2nd level with 2nd full bath; Landing area on 2nd level could make for office space. Full unfinished basement is waiting for your ideas. improvements include : A/C 3-4 yrs.old, Furnace 5 yrs., both sump pumps replaced in 2019, & New hardwood on stairs this year. Sauganash Park and biking/walking trail is just west of subdivision !!! Shopping and Expressway closeby !!!! well run Associations with great Reserves !!! Fantastic opportunity !!!!
Property Specifics
| Condos/Townhomes | |
| 2 | |
| — | |
| 1989 | |
| Full | |
| POTTER | |
| No | |
| — |
| Cook | |
| Sauganash Village | |
| 375 / Monthly | |
| Water,Insurance,Exterior Maintenance,Lawn Care,Scavenger | |
| Lake Michigan | |
| Public Sewer | |
| 10943265 | |
| 13034030960000 |
Nearby Schools
| NAME: | DISTRICT: | DISTANCE: | |
|---|---|---|---|
|
Grade School
Sauganash Elementary School |
299 | — | |
Property History
| DATE: | EVENT: | PRICE: | SOURCE: |
|---|---|---|---|
| 19 Jan, 2021 | Sold | $400,000 | MRED MLS |
| 2 Dec, 2020 | Under contract | $409,900 | MRED MLS |
| 30 Nov, 2020 | Listed for sale | $409,900 | MRED MLS |
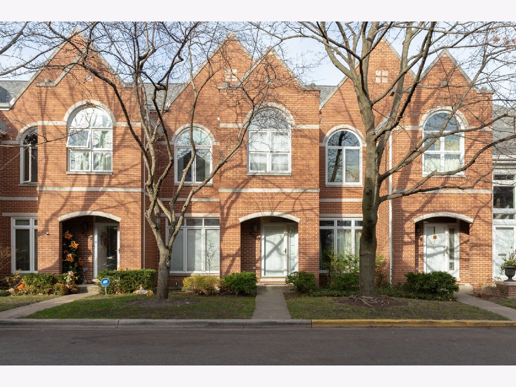
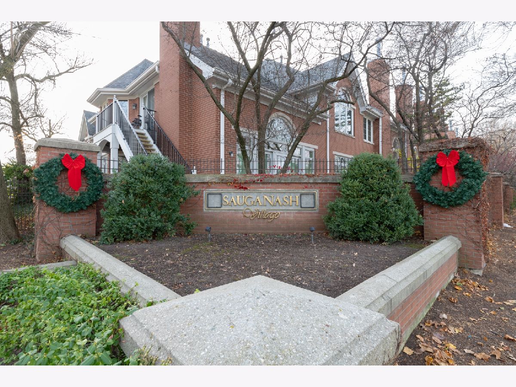
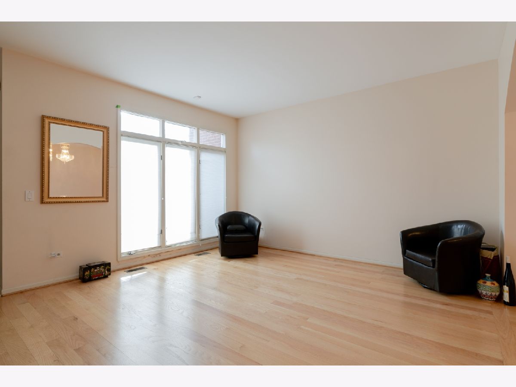
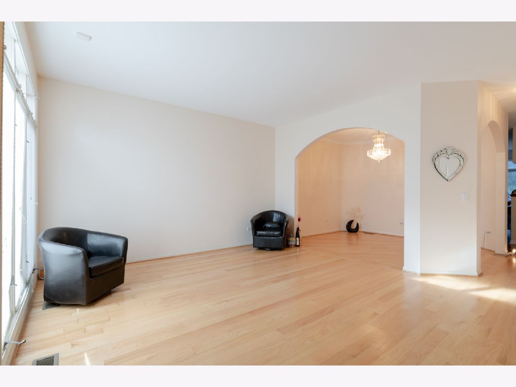
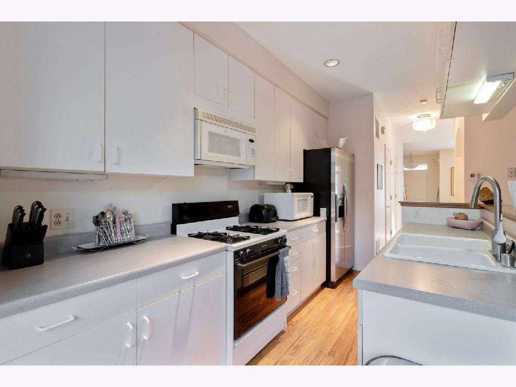
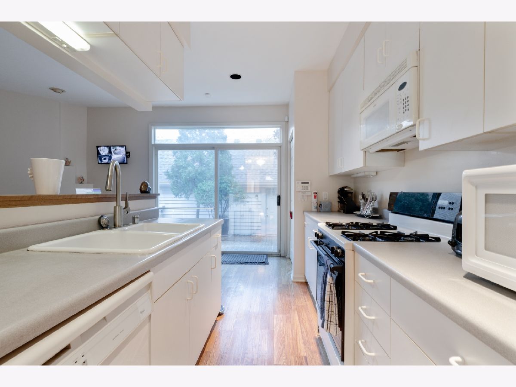
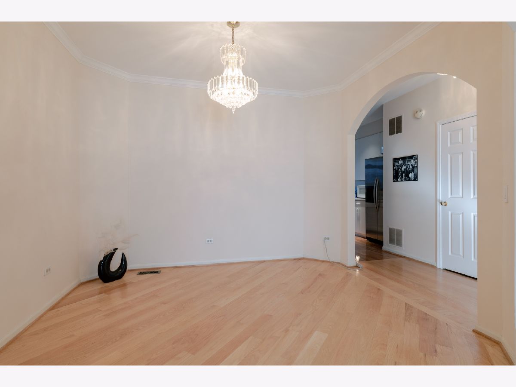
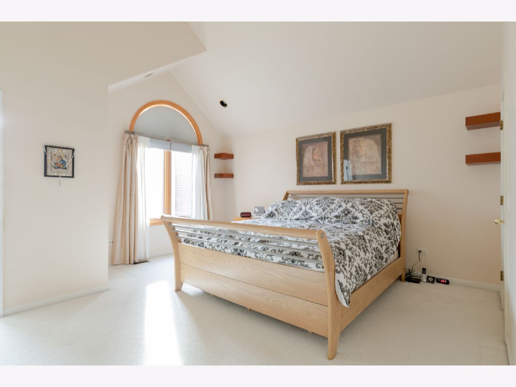
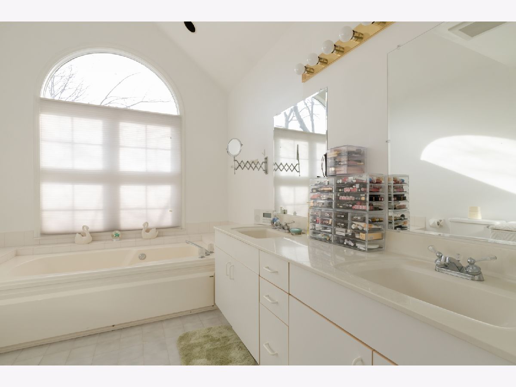
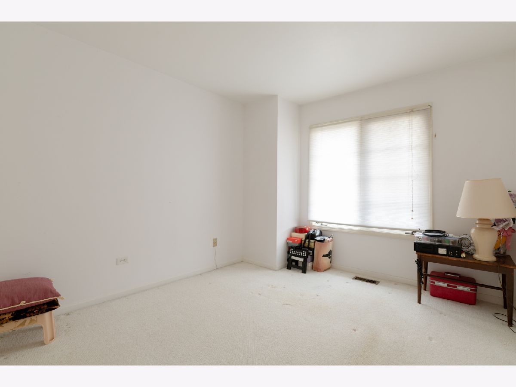
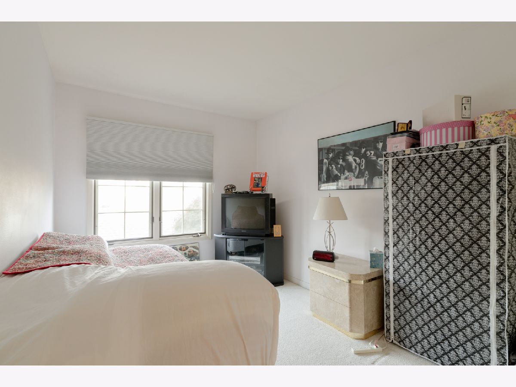
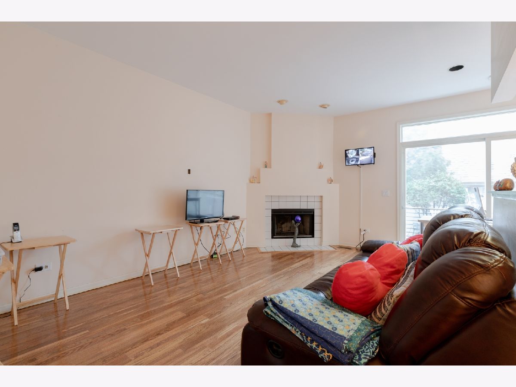
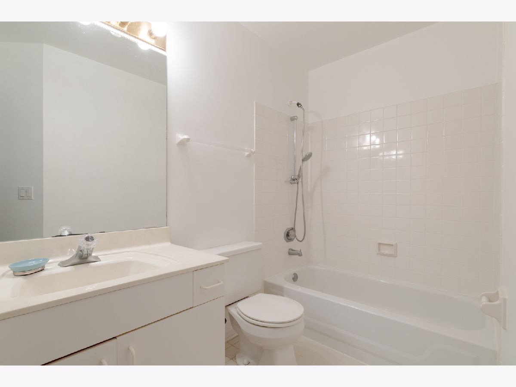
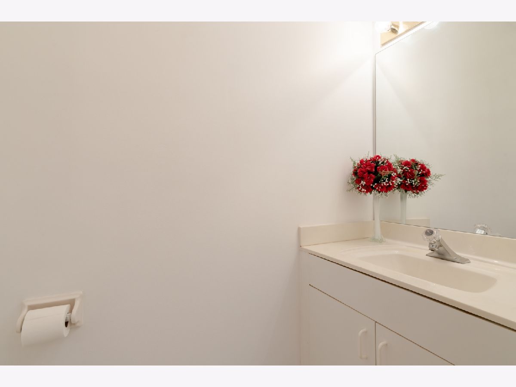
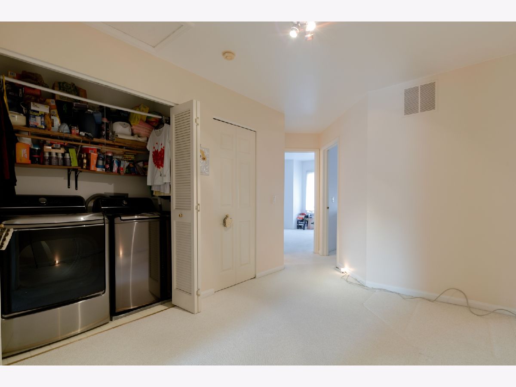
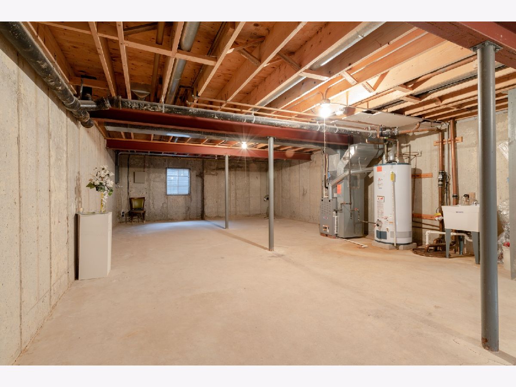
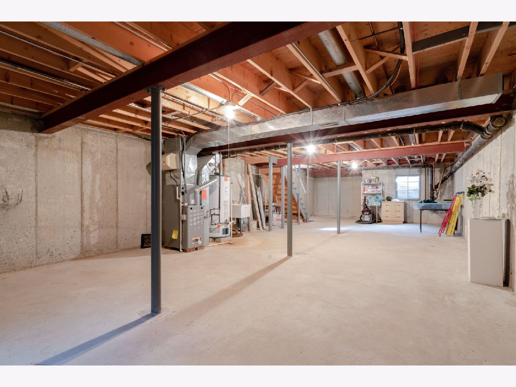
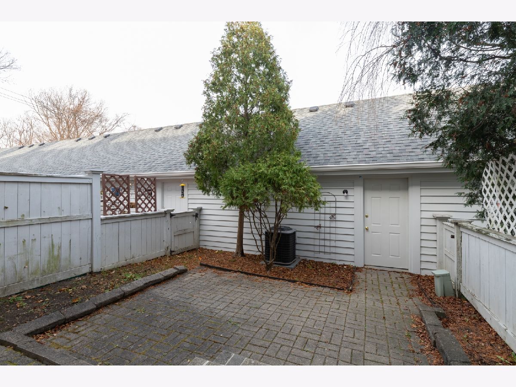
Room Specifics
Total Bedrooms: 3
Bedrooms Above Ground: 3
Bedrooms Below Ground: 0
Dimensions: —
Floor Type: Carpet
Dimensions: —
Floor Type: Carpet
Full Bathrooms: 3
Bathroom Amenities: Whirlpool,Separate Shower,Double Sink
Bathroom in Basement: 0
Rooms: No additional rooms
Basement Description: Unfinished,Storage Space
Other Specifics
| 2 | |
| — | |
| Asphalt | |
| Patio, Brick Paver Patio, Storms/Screens | |
| Common Grounds,Fenced Yard,Wood Fence | |
| 20 X 105 | |
| — | |
| Full | |
| Vaulted/Cathedral Ceilings, Hardwood Floors, Second Floor Laundry, Laundry Hook-Up in Unit, Storage, Built-in Features, Walk-In Closet(s), Some Carpeting | |
| Range, Microwave, Dishwasher, Refrigerator, Washer, Dryer | |
| Not in DB | |
| — | |
| — | |
| — | |
| Gas Starter |
Tax History
| Year | Property Taxes |
|---|---|
| 2021 | $7,066 |
Contact Agent
Nearby Similar Homes
Nearby Sold Comparables
Contact Agent
Listing Provided By
Coldwell Banker

