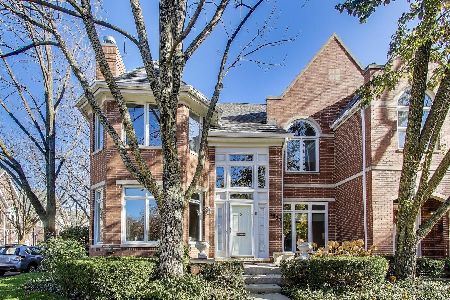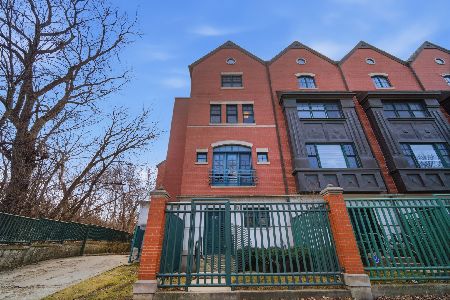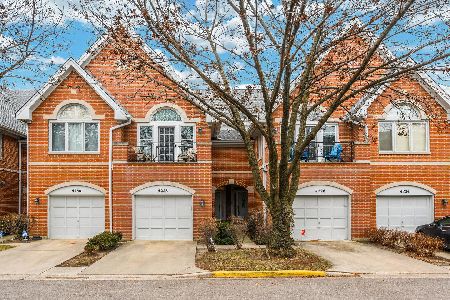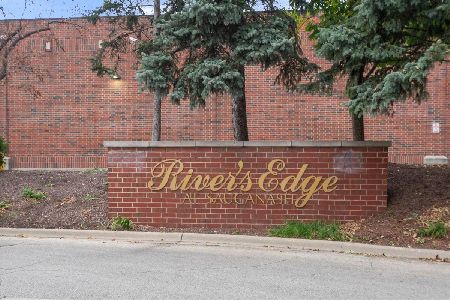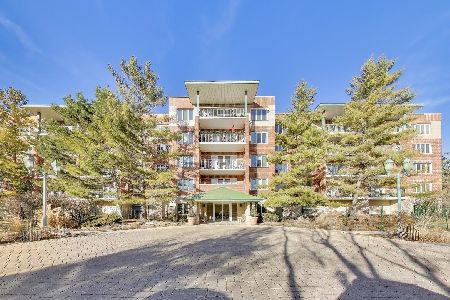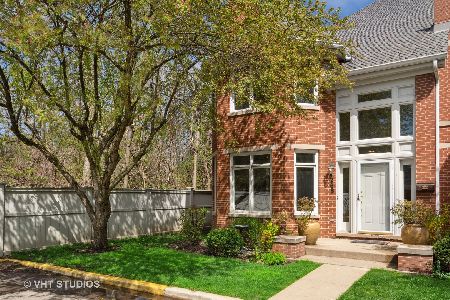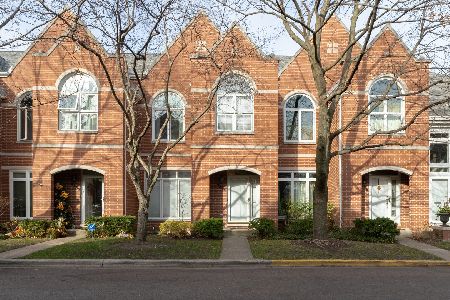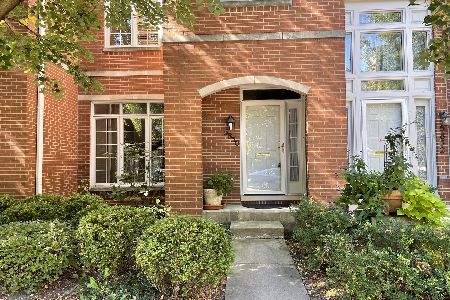4264 Highbridge Lane, Forest Glen, Chicago, Illinois 60646
$323,000
|
Sold
|
|
| Status: | Closed |
| Sqft: | 1,994 |
| Cost/Sqft: | $190 |
| Beds: | 2 |
| Baths: | 3 |
| Year Built: | 1989 |
| Property Taxes: | $6,009 |
| Days On Market: | 4861 |
| Lot Size: | 0,00 |
Description
Located on a quiet lane this Sauganash Village "Potter" model features 2 bedrooms + loft on 2nd floor, 2 1/2 baths, full unfinished basement. Kitchen has quartz countertops, 42" oak cabinets and opens to family room w/gas fireplace. Hardwood floor in kitchen & family room. Newer sliding glass door to private, brick paver patio and 2 car garage. Move-in condition. Highly-ranked Sauganash School district. Access to 94.
Property Specifics
| Condos/Townhomes | |
| 2 | |
| — | |
| 1989 | |
| Full | |
| POTTER | |
| No | |
| — |
| Cook | |
| Sauganash Village | |
| 360 / Monthly | |
| Water,Exterior Maintenance,Lawn Care,Scavenger,Snow Removal | |
| Lake Michigan | |
| Public Sewer | |
| 08216394 | |
| 13034030940000 |
Nearby Schools
| NAME: | DISTRICT: | DISTANCE: | |
|---|---|---|---|
|
Grade School
Sauganash Elementary School |
299 | — | |
Property History
| DATE: | EVENT: | PRICE: | SOURCE: |
|---|---|---|---|
| 29 Mar, 2013 | Sold | $323,000 | MRED MLS |
| 4 Mar, 2013 | Under contract | $379,000 | MRED MLS |
| 8 Nov, 2012 | Listed for sale | $379,000 | MRED MLS |
Room Specifics
Total Bedrooms: 2
Bedrooms Above Ground: 2
Bedrooms Below Ground: 0
Dimensions: —
Floor Type: Carpet
Full Bathrooms: 3
Bathroom Amenities: Separate Shower
Bathroom in Basement: 0
Rooms: Loft
Basement Description: Unfinished
Other Specifics
| 2 | |
| Concrete Perimeter | |
| Asphalt,Off Alley | |
| Patio | |
| — | |
| INTEGRAL | |
| — | |
| Full | |
| Second Floor Laundry | |
| Range, Dishwasher, Refrigerator, Washer, Dryer | |
| Not in DB | |
| — | |
| — | |
| — | |
| Gas Log |
Tax History
| Year | Property Taxes |
|---|---|
| 2013 | $6,009 |
Contact Agent
Nearby Similar Homes
Nearby Sold Comparables
Contact Agent
Listing Provided By
@properties

