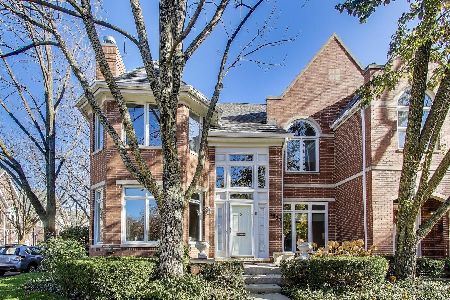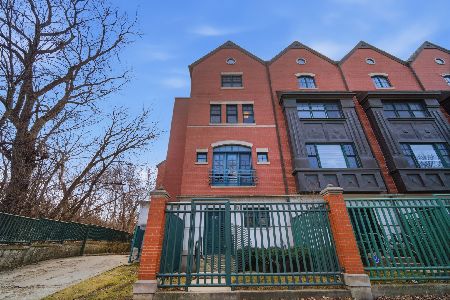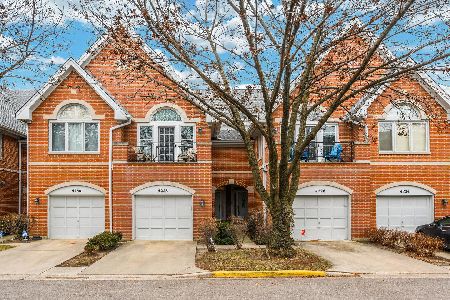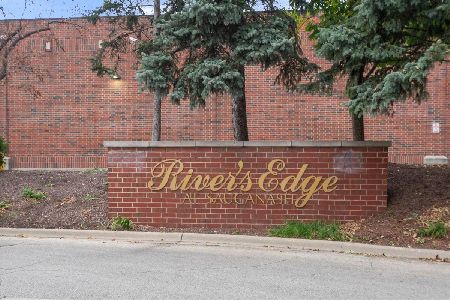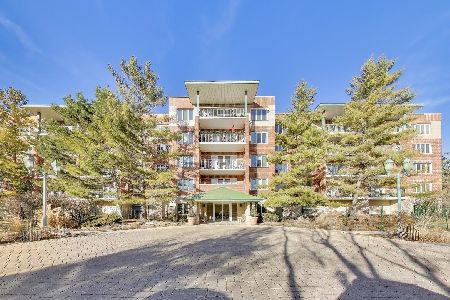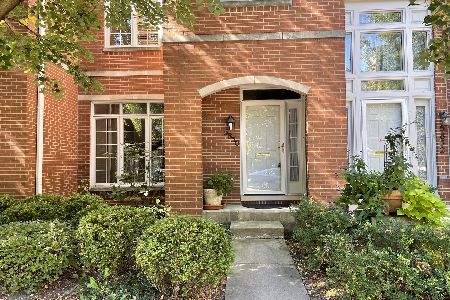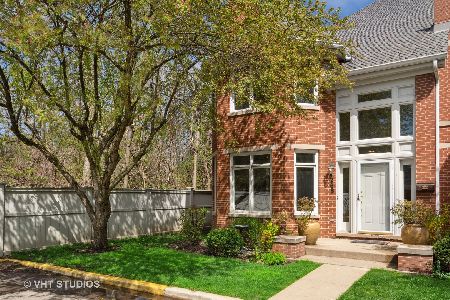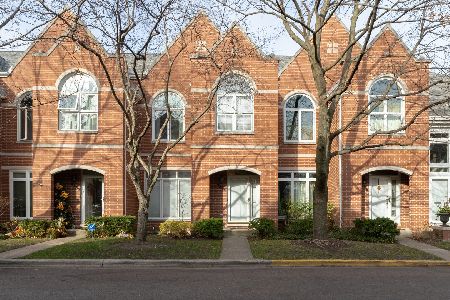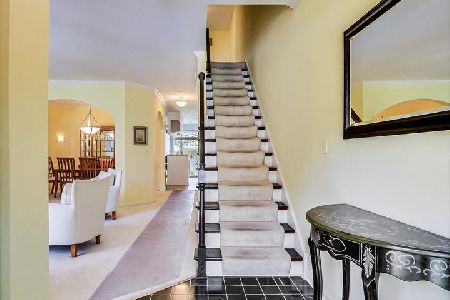5850 St Johns Court, Forest Glen, Chicago, Illinois 60646
$400,000
|
Sold
|
|
| Status: | Closed |
| Sqft: | 1,994 |
| Cost/Sqft: | $210 |
| Beds: | 2 |
| Baths: | 3 |
| Year Built: | 1988 |
| Property Taxes: | $6,981 |
| Days On Market: | 2932 |
| Lot Size: | 0,00 |
Description
Spoil yourself in this stunning Sauganash Village townhome. There are 2 huge bedrooms and 2.5 bathrooms in this spacious home. Enjoy the east morning sunlight through the large living room window. The home has a wonderful open concept floor plan with a generous living & dining room. The eat-in kitchen opens to a great room with a gas start/wood burning fireplace & a sliding door to a wonderful patio/outdoor space. The kitchen has wood cabinets & granite countertops and is wonderful for entertaining. The second level includes 2 large en suite bedrooms. The master bedroom has a walk-in closet and bathroom with a spa tub, shower and double bowl sinks. There is also a loft area that can be used as a home office. The basement has a large family room and plenty of storage. Other highlights include hardwood floors throughout the first level and a 2 car garage. This is a well-maintained home with roof, HVAC, second floor windows, and new slider door all replaced in the last 5 years.
Property Specifics
| Condos/Townhomes | |
| 2 | |
| — | |
| 1988 | |
| Full | |
| TOWNSHOUSE | |
| No | |
| — |
| Cook | |
| Sauganash Village | |
| 425 / Monthly | |
| Water,Insurance,Exterior Maintenance,Lawn Care,Snow Removal | |
| Lake Michigan | |
| Public Sewer | |
| 09862104 | |
| 13034031710000 |
Nearby Schools
| NAME: | DISTRICT: | DISTANCE: | |
|---|---|---|---|
|
Grade School
Sauganash Elementary School |
299 | — | |
Property History
| DATE: | EVENT: | PRICE: | SOURCE: |
|---|---|---|---|
| 4 Jun, 2018 | Sold | $400,000 | MRED MLS |
| 14 Apr, 2018 | Under contract | $419,000 | MRED MLS |
| 20 Feb, 2018 | Listed for sale | $419,000 | MRED MLS |
Room Specifics
Total Bedrooms: 2
Bedrooms Above Ground: 2
Bedrooms Below Ground: 0
Dimensions: —
Floor Type: Carpet
Full Bathrooms: 3
Bathroom Amenities: Separate Shower,Double Sink
Bathroom in Basement: 0
Rooms: Office,Recreation Room,Storage
Basement Description: Partially Finished
Other Specifics
| 2 | |
| Concrete Perimeter | |
| Asphalt,Off Alley | |
| Brick Paver Patio | |
| Common Grounds | |
| COMMON GROUNDS | |
| — | |
| Full | |
| Vaulted/Cathedral Ceilings, Hardwood Floors, Second Floor Laundry, Storage | |
| Range, Dishwasher, Refrigerator, Washer, Dryer | |
| Not in DB | |
| — | |
| — | |
| — | |
| Wood Burning, Gas Starter |
Tax History
| Year | Property Taxes |
|---|---|
| 2018 | $6,981 |
Contact Agent
Nearby Similar Homes
Nearby Sold Comparables
Contact Agent
Listing Provided By
@properties

