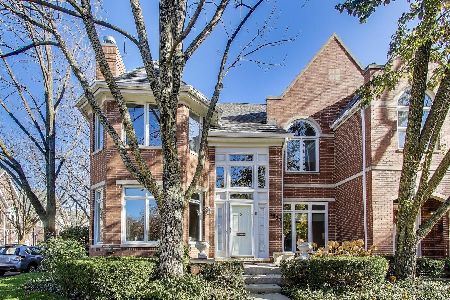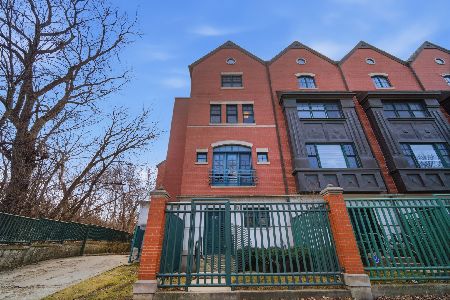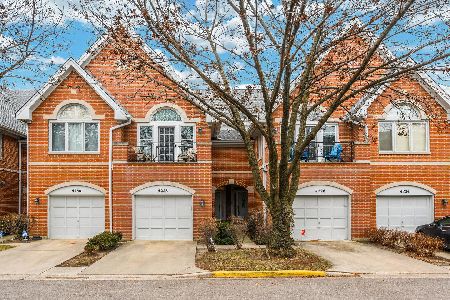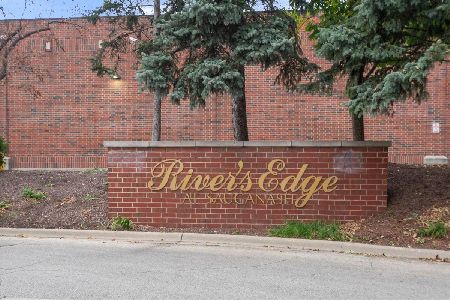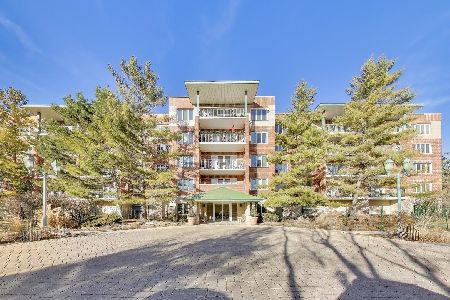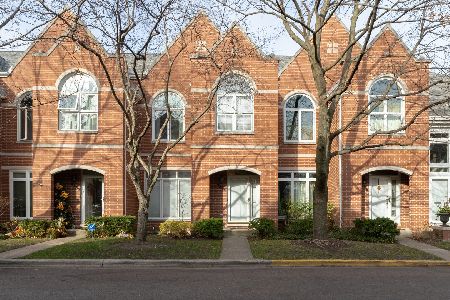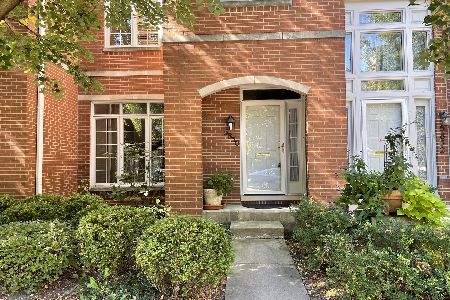4268 Highbridge Lane, Forest Glen, Chicago, Illinois 60646
$515,000
|
Sold
|
|
| Status: | Closed |
| Sqft: | 3,300 |
| Cost/Sqft: | $159 |
| Beds: | 3 |
| Baths: | 3 |
| Year Built: | 1991 |
| Property Taxes: | $7,132 |
| Days On Market: | 1383 |
| Lot Size: | 0,00 |
Description
This beautiful end-unit townhome in the lovely Sauganash Village community truly lives like a single-family home. The largest and most coveted Smyth model welcomes you with a dramatic 2-story foyer with a sweeping staircase. Large bay windows flood the living room with light, and a fireplace anchors the room. The living room opens to the formal dining room perfect for entertaining. The large eat-in kitchen features so much storage and countertop space, along with banquette seating overlooking the back yard filled with perennials. A fireplace, built-in bookshelves and large windows make this a true multi-purpose gathering spot. Three large bedrooms are on the 2nd level, including a generous primary suite with a luxurious primary bath, complete with a whirlpool and separate shower. Enjoy over 3,000 square feet of potential living space with a high and dry lower level ready to be finished. Wood floors throughout the first floor, some new/ some newly-finished. The park-like setting in this community offers landscaped boulevards with walking paths and sitting areas. You are also close to everything Sauganash has to offer, including Sauganash Park, the Valley Line Trail, Whole foods, restaurants and retail.
Property Specifics
| Condos/Townhomes | |
| 2 | |
| — | |
| 1991 | |
| — | |
| — | |
| No | |
| — |
| Cook | |
| Sauganash Village | |
| 400 / Monthly | |
| — | |
| — | |
| — | |
| 11408076 | |
| 13034030920000 |
Nearby Schools
| NAME: | DISTRICT: | DISTANCE: | |
|---|---|---|---|
|
Grade School
Sauganash Elementary School |
299 | — | |
|
High School
Taft High School |
299 | Not in DB | |
Property History
| DATE: | EVENT: | PRICE: | SOURCE: |
|---|---|---|---|
| 29 Jul, 2022 | Sold | $515,000 | MRED MLS |
| 19 Jun, 2022 | Under contract | $525,000 | MRED MLS |
| 18 May, 2022 | Listed for sale | $525,000 | MRED MLS |
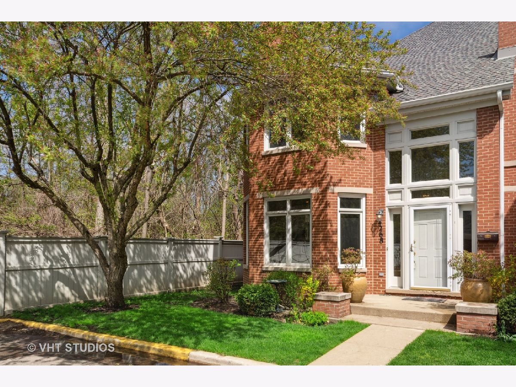
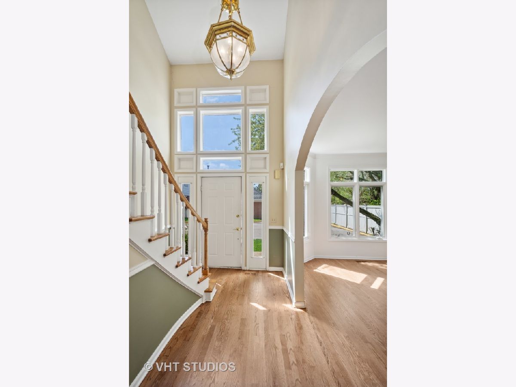
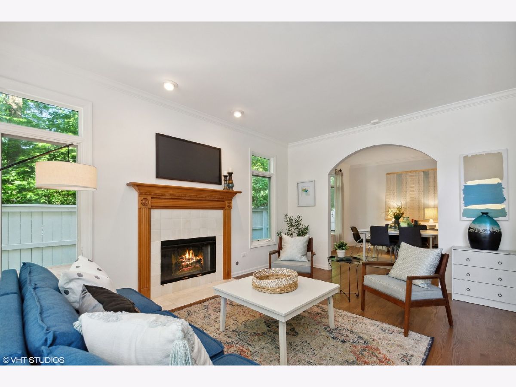
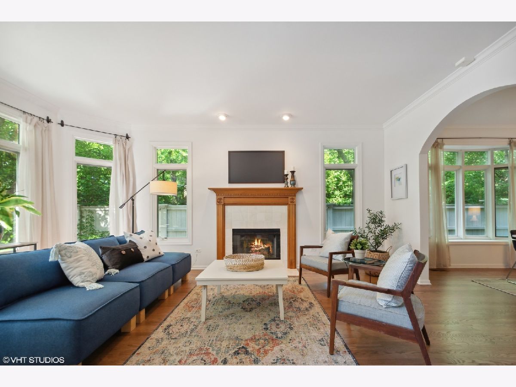
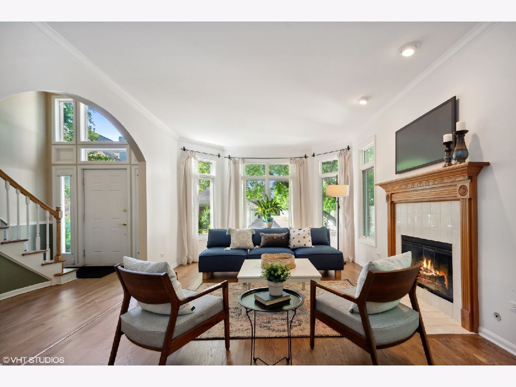
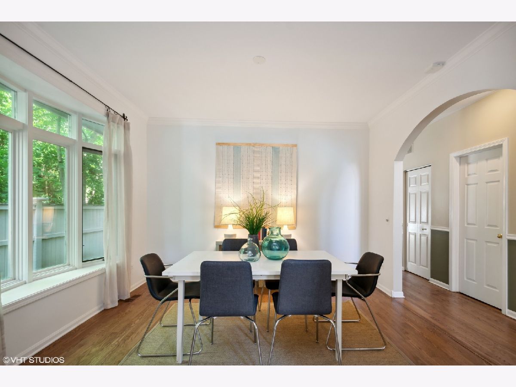
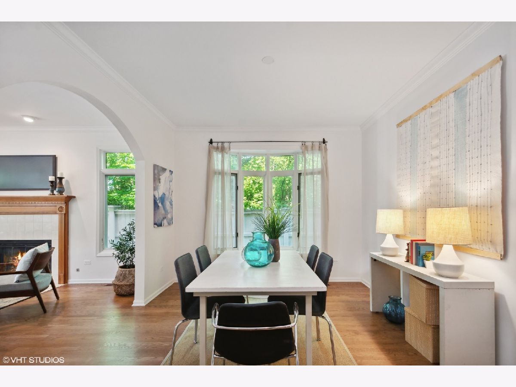
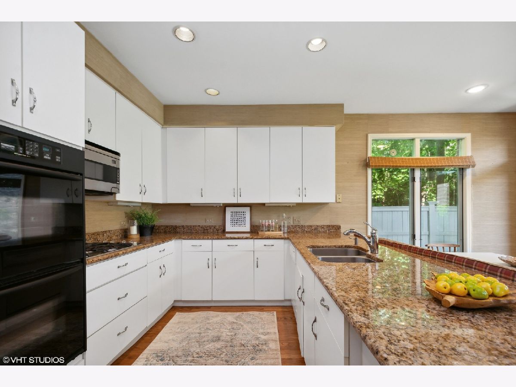
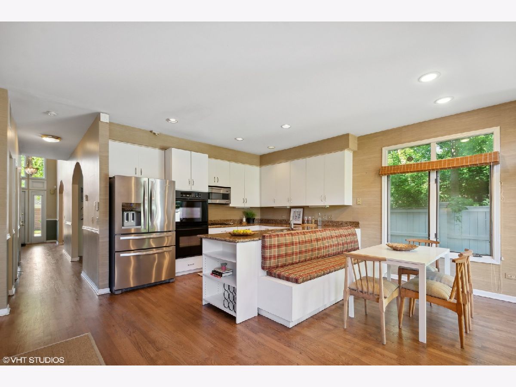
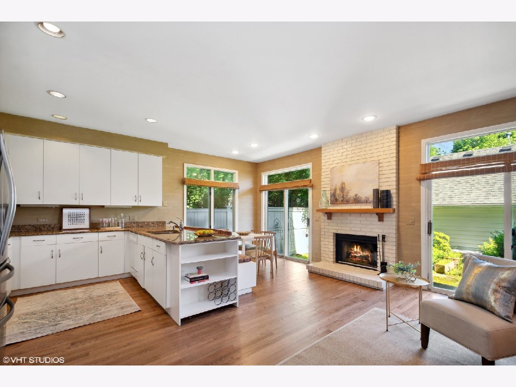
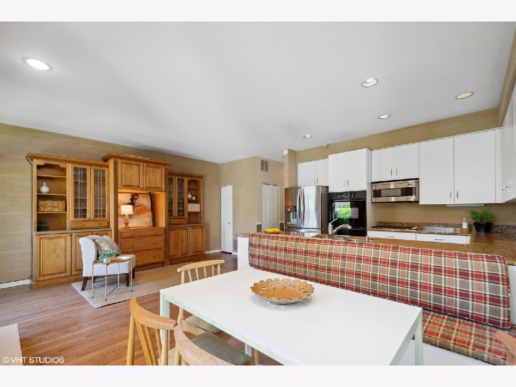
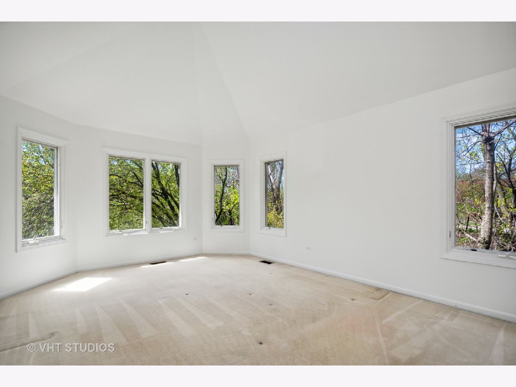
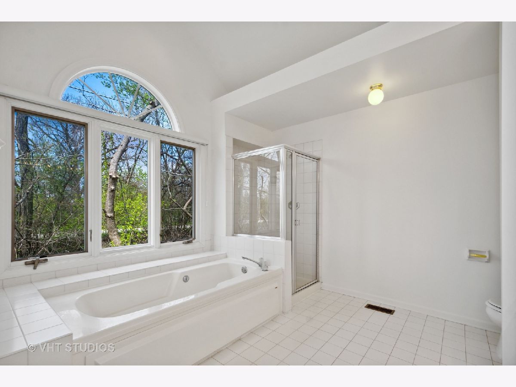
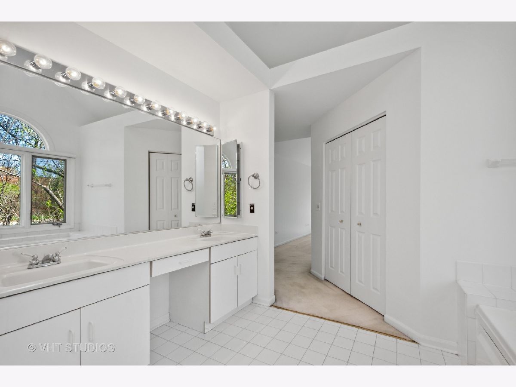
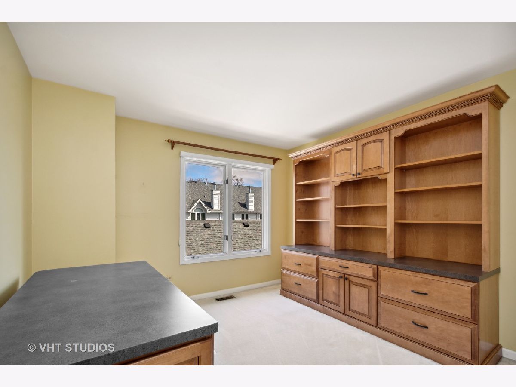
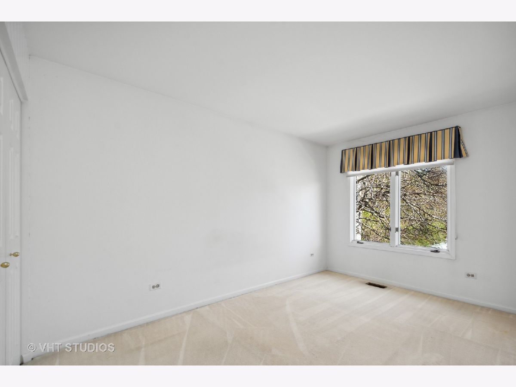
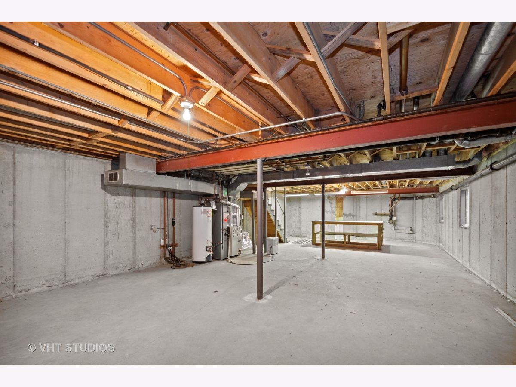
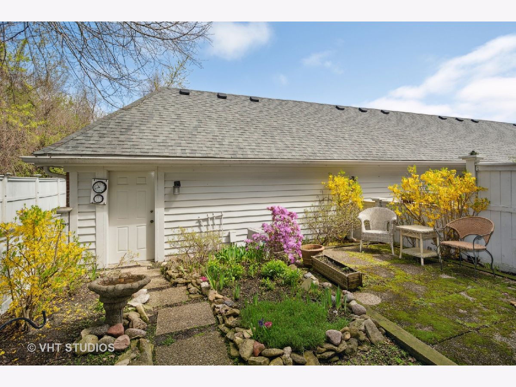
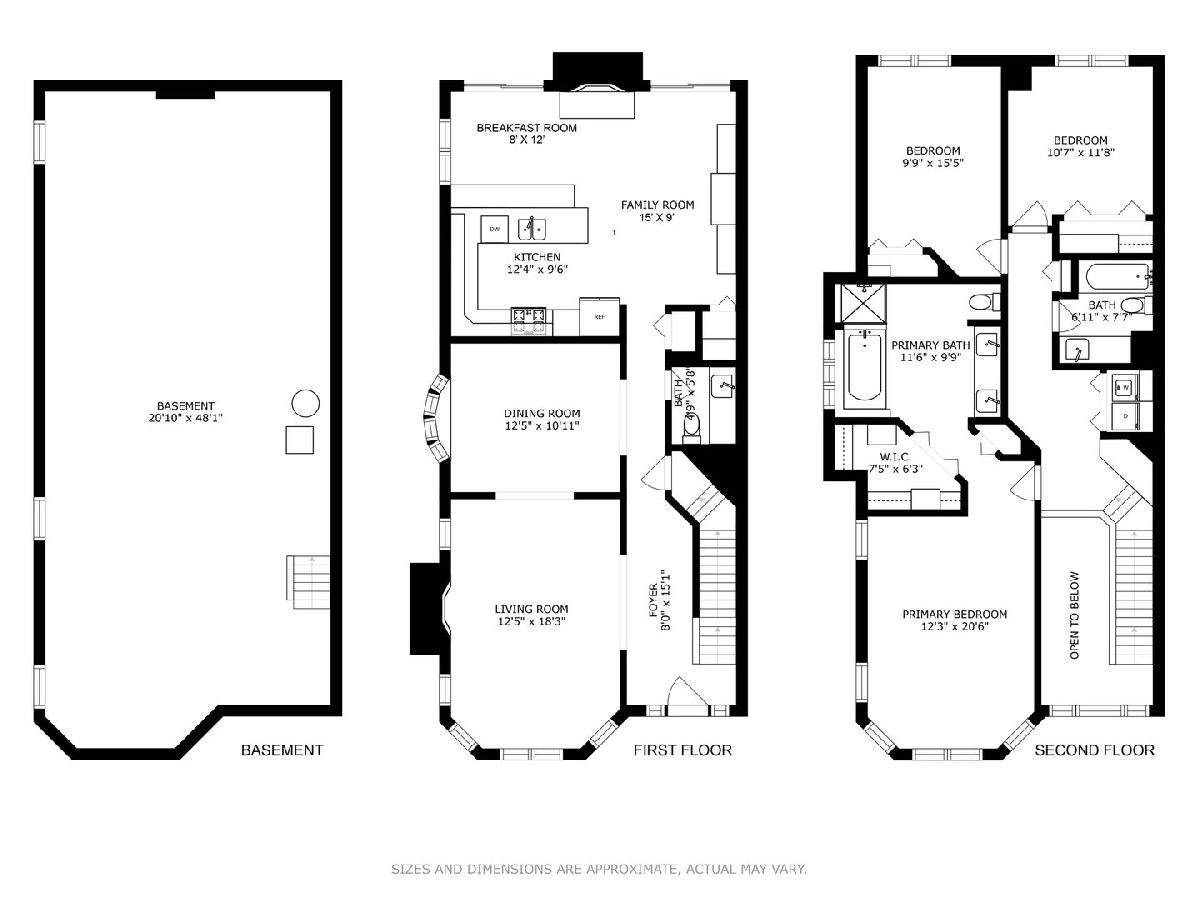
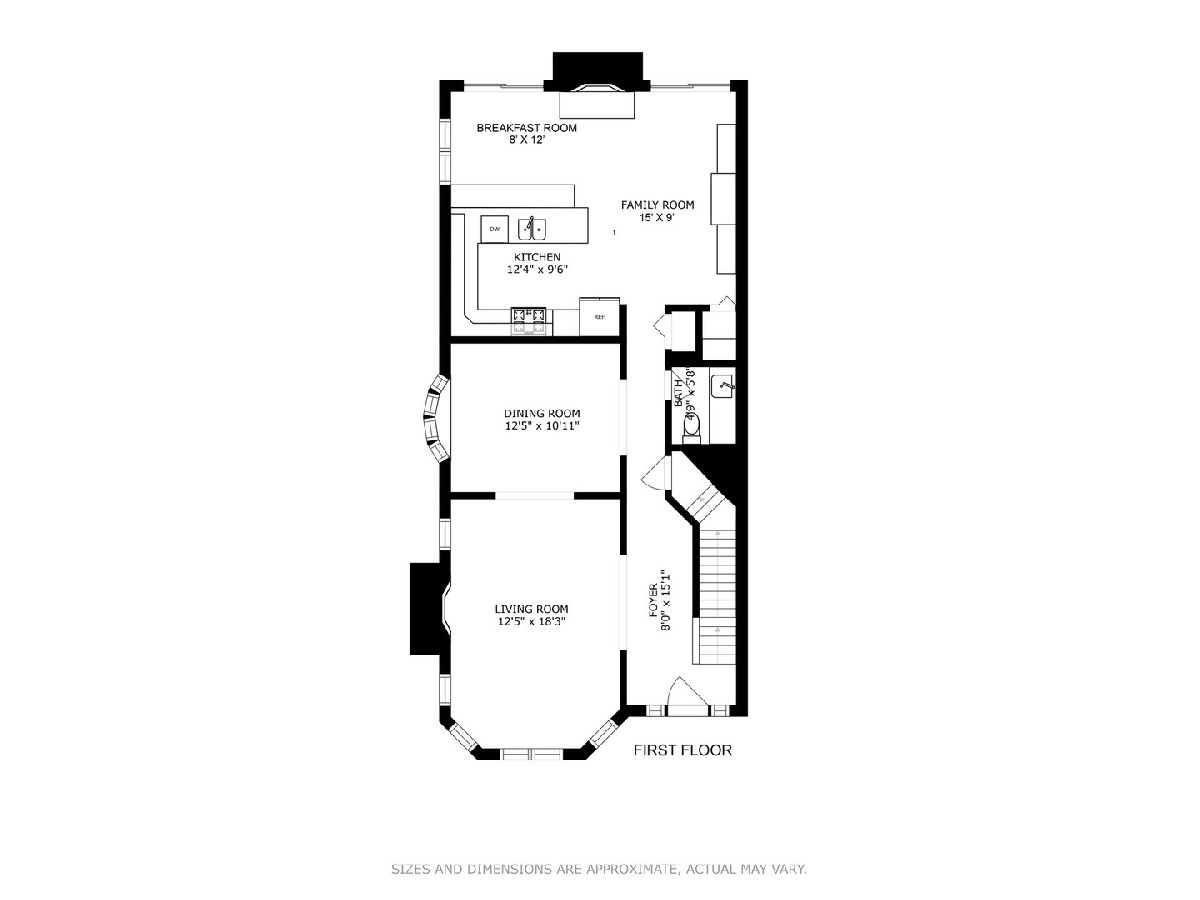
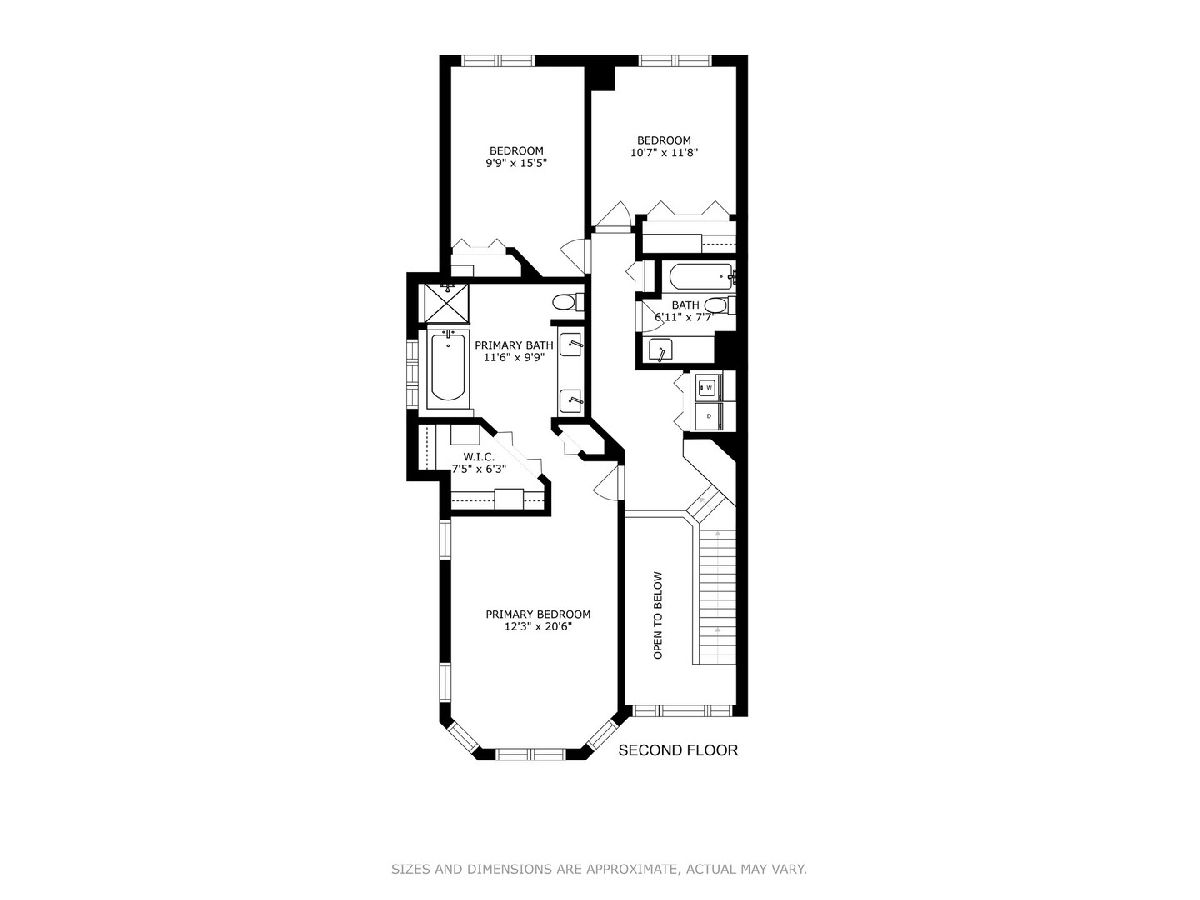
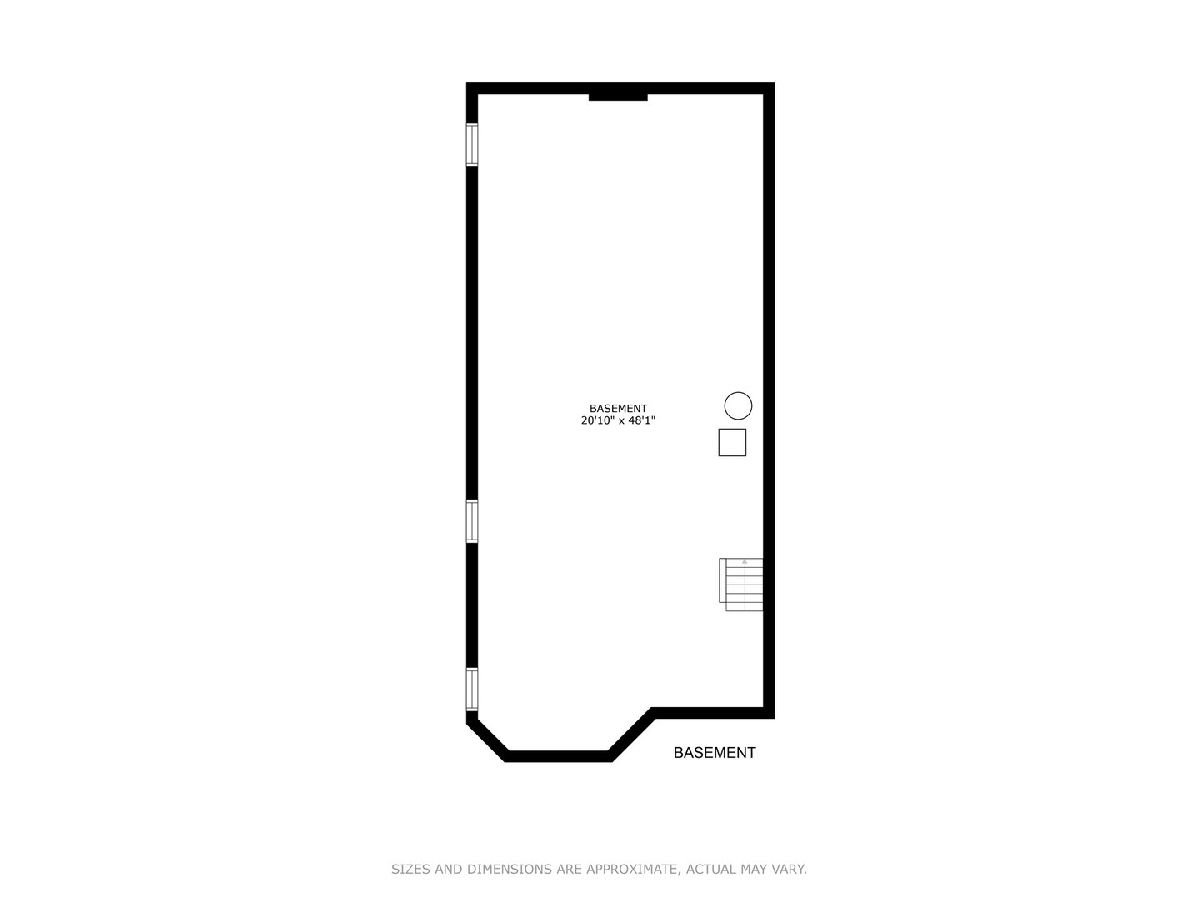
Room Specifics
Total Bedrooms: 3
Bedrooms Above Ground: 3
Bedrooms Below Ground: 0
Dimensions: —
Floor Type: —
Dimensions: —
Floor Type: —
Full Bathrooms: 3
Bathroom Amenities: —
Bathroom in Basement: 0
Rooms: —
Basement Description: Unfinished
Other Specifics
| 2 | |
| — | |
| — | |
| — | |
| — | |
| COMMON | |
| — | |
| — | |
| — | |
| — | |
| Not in DB | |
| — | |
| — | |
| — | |
| — |
Tax History
| Year | Property Taxes |
|---|---|
| 2022 | $7,132 |
Contact Agent
Nearby Similar Homes
Nearby Sold Comparables
Contact Agent
Listing Provided By
Baird & Warner

