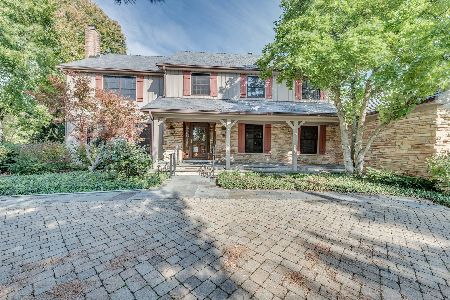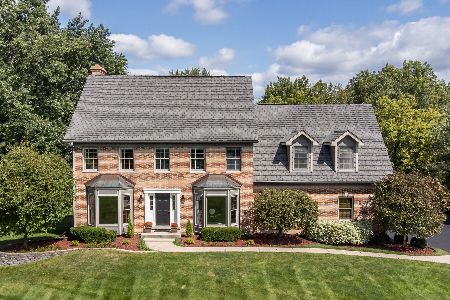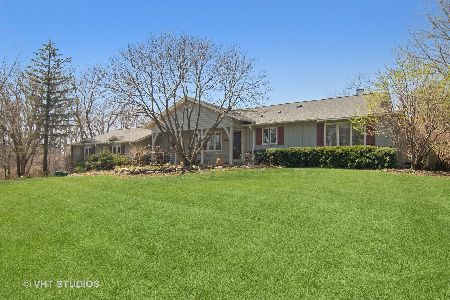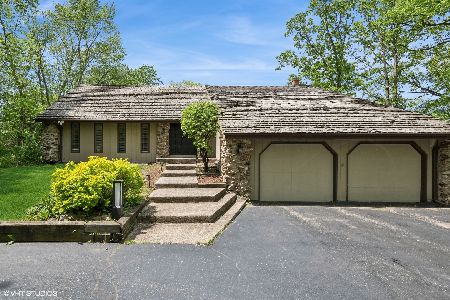4261 Hilltop Road, Long Grove, Illinois 60047
$839,800
|
Sold
|
|
| Status: | Closed |
| Sqft: | 4,673 |
| Cost/Sqft: | $182 |
| Beds: | 4 |
| Baths: | 5 |
| Year Built: | 2005 |
| Property Taxes: | $21,881 |
| Days On Market: | 1723 |
| Lot Size: | 2,29 |
Description
Inspired design, elegant taste and superb construction utilizing only the finest materials await you in this truly exceptional, completely custom home nestled on over 2.5 acres backing to conservancy! Very rarely does a home this special come on the market. An impressive facade welcomes you with superb craftsmanship featuring brick masonry, 5-inch thick stone, and stucco exterior with a circular paver driveway and impressive two-story entry. Feel at home the moment you enter in this spacious living room filled with natural light from a large Palladian window. Soaring vaulted ceilings and an open staircase with stainless steel balusters create an airy feel throughout the main level. Entertain a crowd in this stunning separate dining room with backlit crown molding detail. A conveniently situated butler pantry leads you to this impressive updated kitchen where you can cook like a pro! Stainless steel GE Monogram appliances, granite counters, a spacious island, two ranges, two dishwashers, a walk-in pantry, and custom cabinetry accented by a tumbled stone backsplash create a beautiful yet functional heart of the home. Enjoy casual meals in the eating area filled with natural light where you can take in the sweeping views of the natural surroundings and ubiquitous wildlife. Gather in the family room by the gas fireplace with mosaic tile surround. A private home office features a built-in desk and bookshelves. Upstairs, this luxe primary suite boasts an elegant tray ceiling, a sitting or dressing area, and a spacious walk-in closet with glass pocket doors. The primary ensuite bath features a separate shower, whirlpool tub, and dual granite vanity. Second level laundry with gorgeous granite tile makes laundry a breeze. Two spacious bedrooms each, one featuring built-ins and the second with a deep walk-in closet, are connected by a dual entry bath with granite vanity. A fourth bedroom with its own full bath is the perfect guest room plus a bonus room for a hobby room, playroom, or second office space. Retire to the English basement recreation room with a wet bar and full bathroom where you can relax and entertain guests. Rare 4.5 car garage with its own heating and AC zone, running water, overhead hoists, plumbed for compressed air, bright lighting, and a power industrial curtain to separate the work area from the rest of the garage. Two additional zones serve the home. This house has all the high end upgrades: wired security cameras with DVR, professionally installed Control 4 home automation system that allows you to control all lights, security system, thermostats and the audio visual systems from your phone or iPad, a central vacuum system, a sophisticated commercial whole house reverse osmosis system plus a second commercial system as a back-up! A back-up gas generator protects you against power outages. A spacious shed built as part of the house and a large concrete paved crawl space provide ample storage. Outside, watch for rare birds from the elevated IPE wood flame and rot resistant deck or enjoy a cold drink on the paver patio! Gorgeous landscaping surrounds the home with flowering perennial plants and grasses. No expense was spared inside or out. This is a truly special home, turn-key and ready for you to move right in and start making unforgettable memories!
Property Specifics
| Single Family | |
| — | |
| Contemporary | |
| 2005 | |
| English | |
| — | |
| No | |
| 2.29 |
| Lake | |
| — | |
| — / Not Applicable | |
| None | |
| Private Well | |
| Septic-Private | |
| 11078213 | |
| 15194010080000 |
Nearby Schools
| NAME: | DISTRICT: | DISTANCE: | |
|---|---|---|---|
|
Grade School
Country Meadows Elementary Schoo |
96 | — | |
|
Middle School
Woodlawn Middle School |
96 | Not in DB | |
|
High School
Adlai E Stevenson High School |
125 | Not in DB | |
Property History
| DATE: | EVENT: | PRICE: | SOURCE: |
|---|---|---|---|
| 24 Jun, 2021 | Sold | $839,800 | MRED MLS |
| 26 May, 2021 | Under contract | $850,000 | MRED MLS |
| 6 May, 2021 | Listed for sale | $850,000 | MRED MLS |
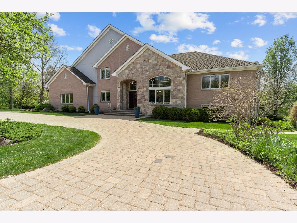
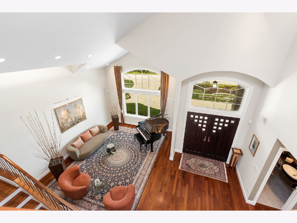
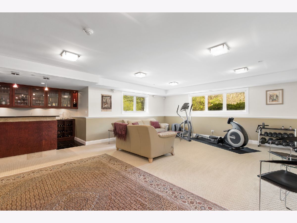
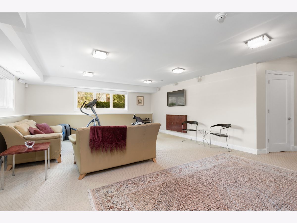
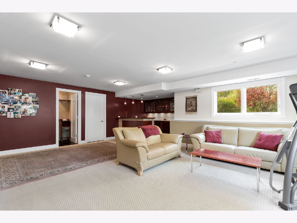
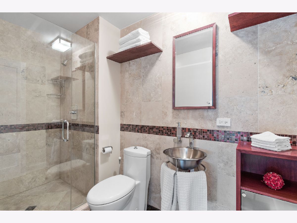
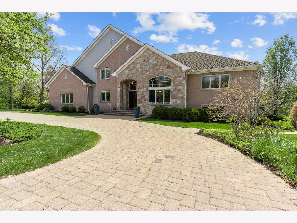
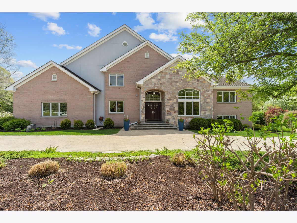
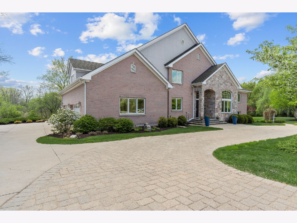
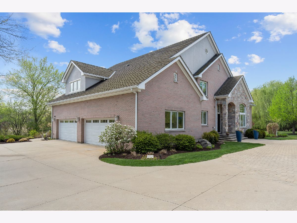
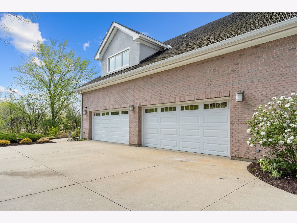
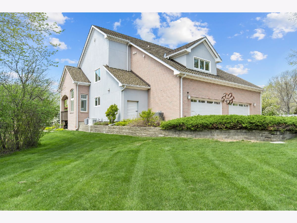
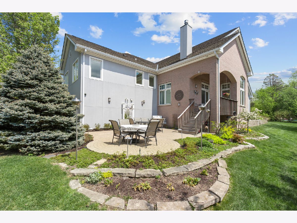
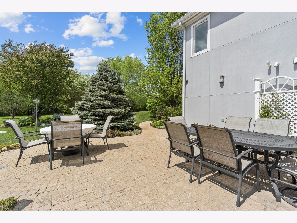
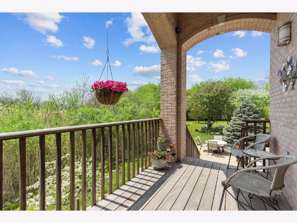
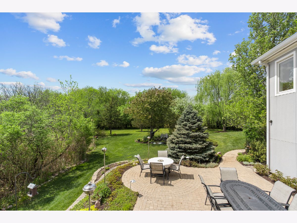
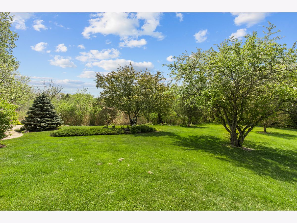
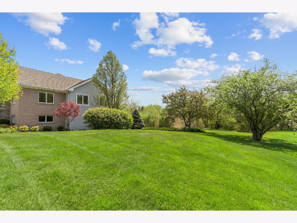
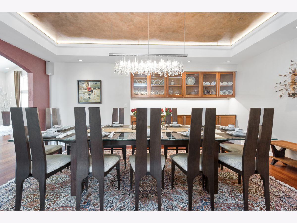
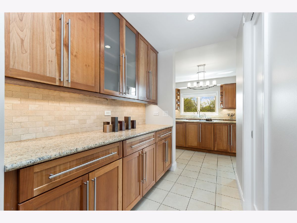
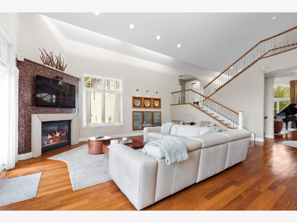
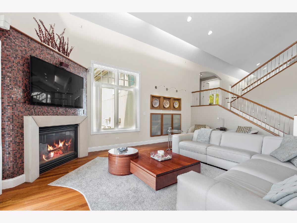
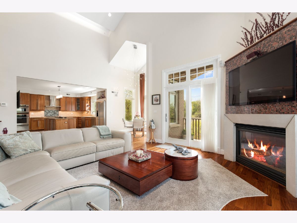
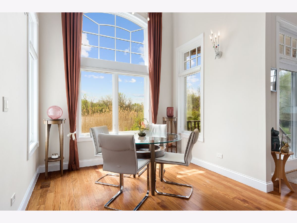
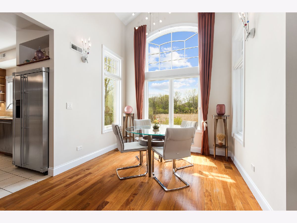
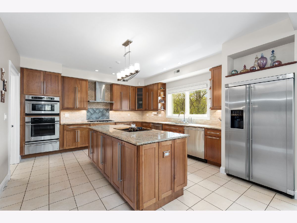
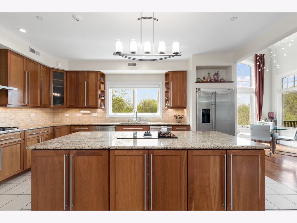
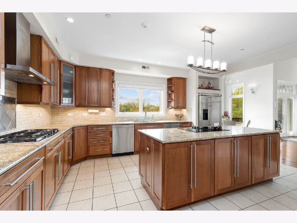
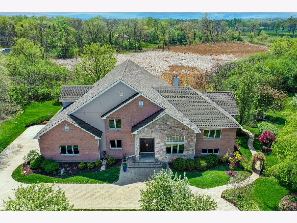
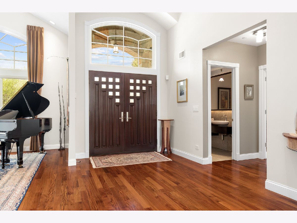
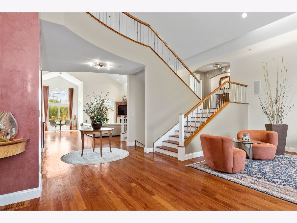
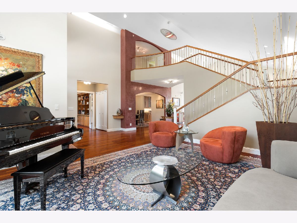
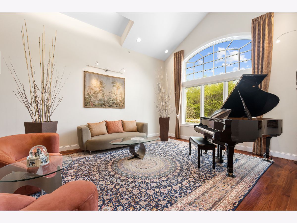
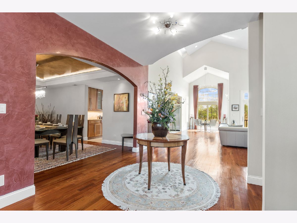
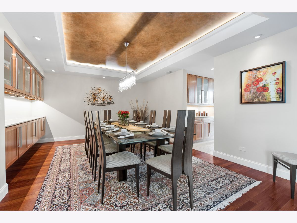
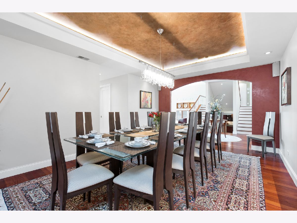
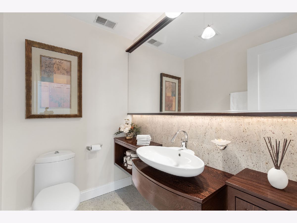
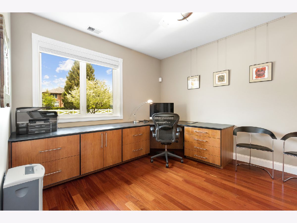
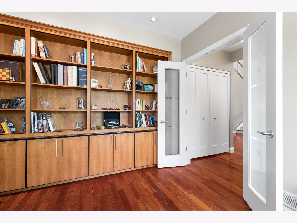
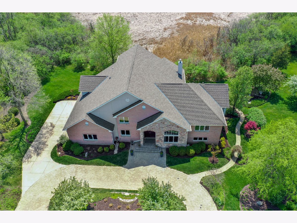
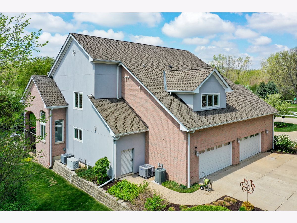
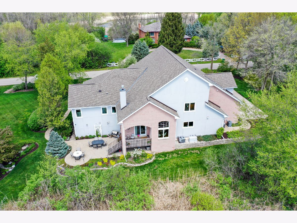
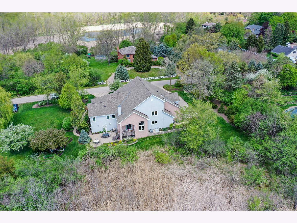
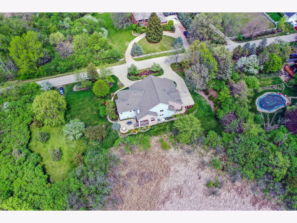
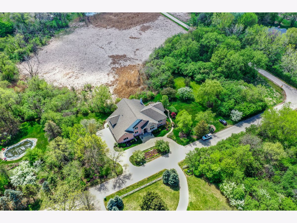
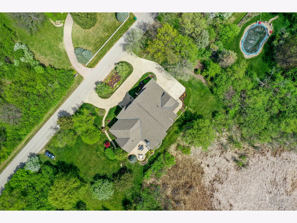
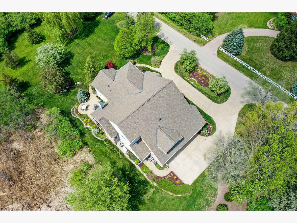
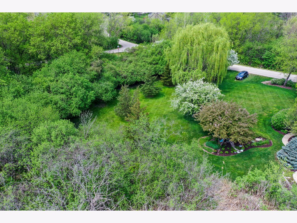
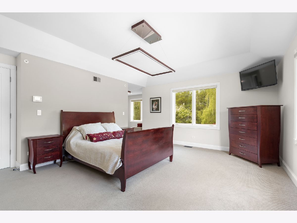
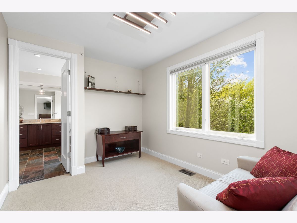
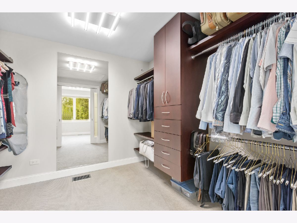
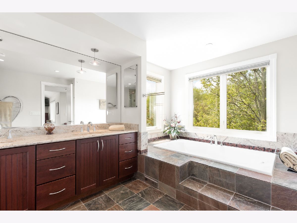
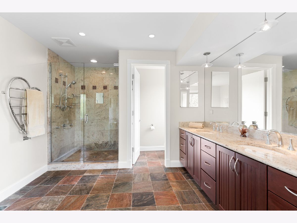
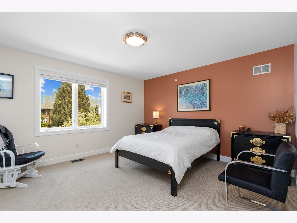
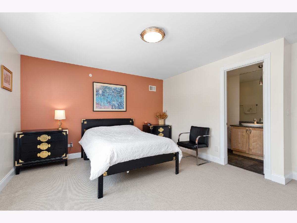
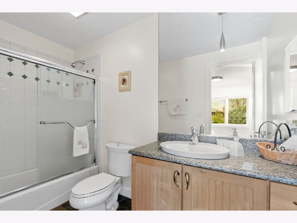
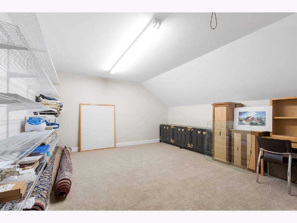
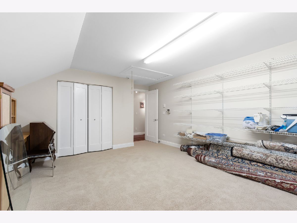
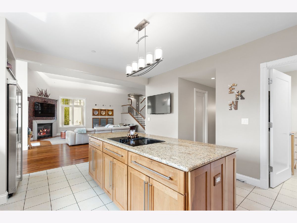
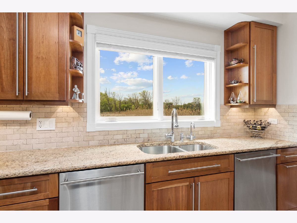
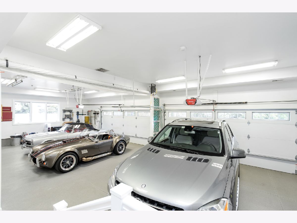
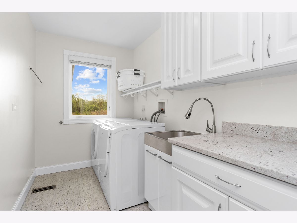
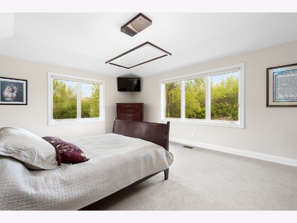
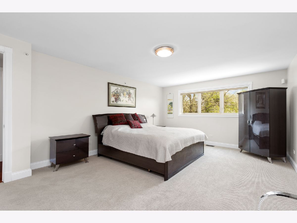
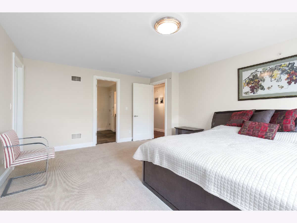
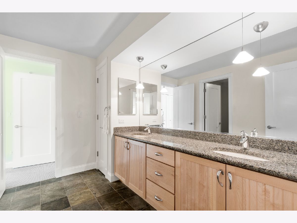
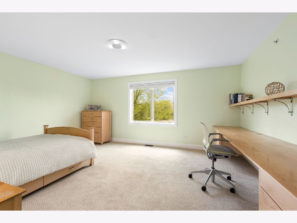
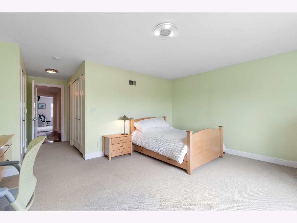
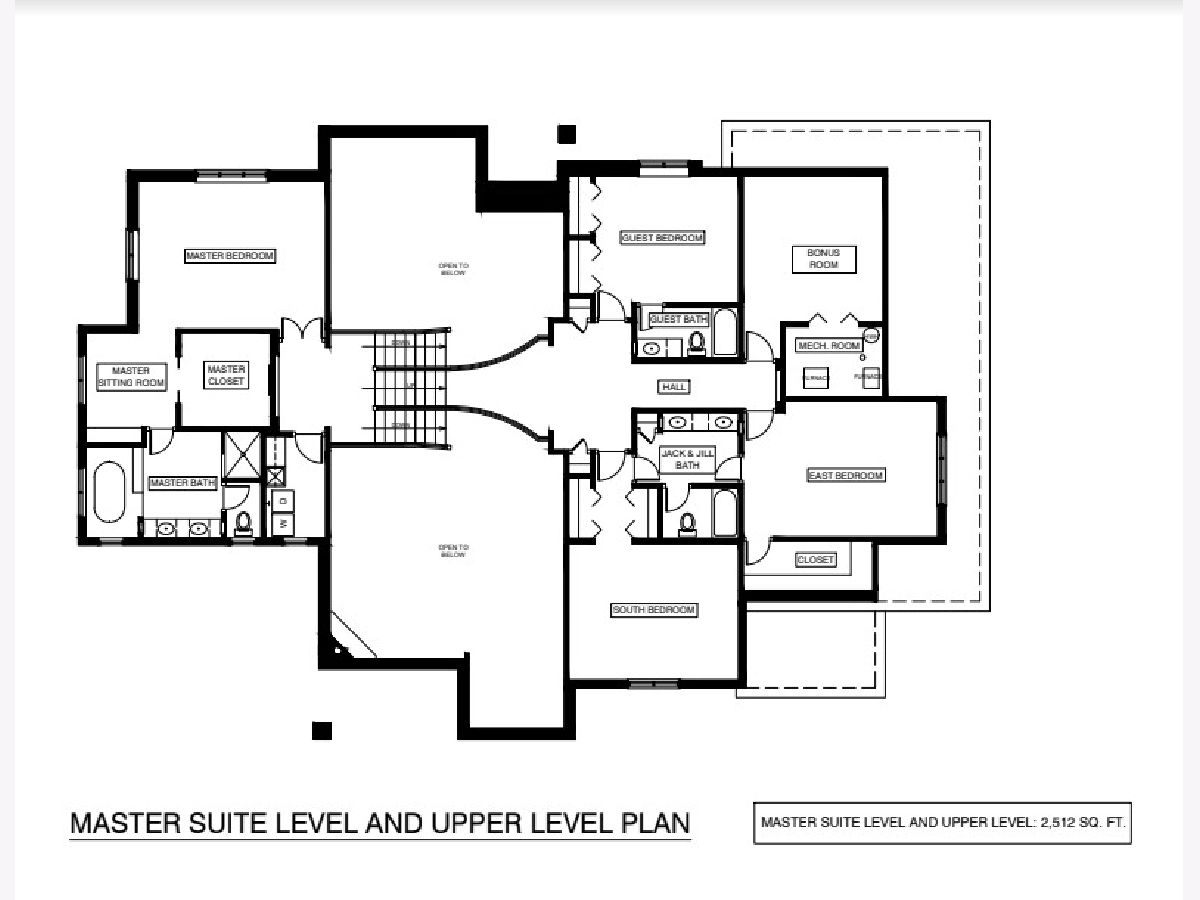
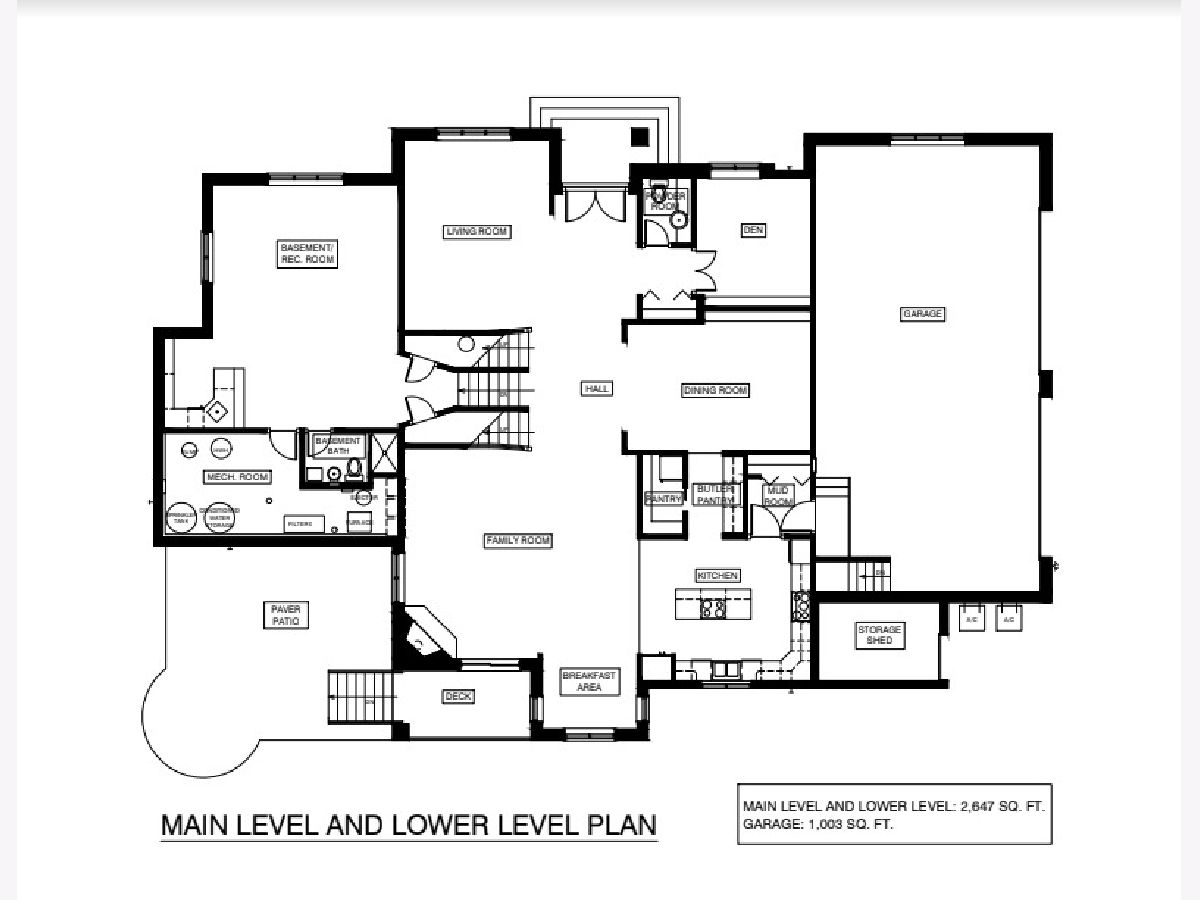
Room Specifics
Total Bedrooms: 4
Bedrooms Above Ground: 4
Bedrooms Below Ground: 0
Dimensions: —
Floor Type: Carpet
Dimensions: —
Floor Type: Carpet
Dimensions: —
Floor Type: Carpet
Full Bathrooms: 5
Bathroom Amenities: Whirlpool,Separate Shower,Double Sink
Bathroom in Basement: 1
Rooms: Eating Area,Office,Recreation Room,Sitting Room,Foyer,Pantry,Walk In Closet,Bonus Room
Basement Description: Finished
Other Specifics
| 4.5 | |
| Concrete Perimeter | |
| Brick | |
| Deck, Brick Paver Patio, Storms/Screens | |
| Nature Preserve Adjacent,Landscaped,Mature Trees,Views | |
| 99752 | |
| Unfinished | |
| Full | |
| Vaulted/Cathedral Ceilings, Hardwood Floors, Second Floor Laundry, Built-in Features, Walk-In Closet(s), Bookcases, Separate Dining Room | |
| Double Oven, Microwave, Dishwasher, Refrigerator, Freezer, Washer, Dryer, Stainless Steel Appliance(s), Cooktop, Range Hood | |
| Not in DB | |
| Street Lights, Street Paved | |
| — | |
| — | |
| Attached Fireplace Doors/Screen |
Tax History
| Year | Property Taxes |
|---|---|
| 2021 | $21,881 |
Contact Agent
Nearby Similar Homes
Nearby Sold Comparables
Contact Agent
Listing Provided By
Compass

