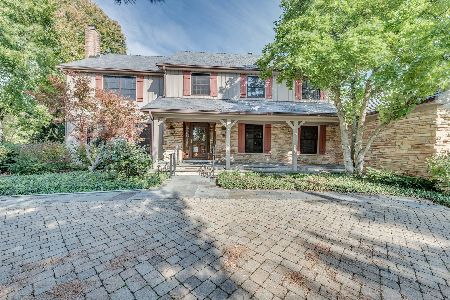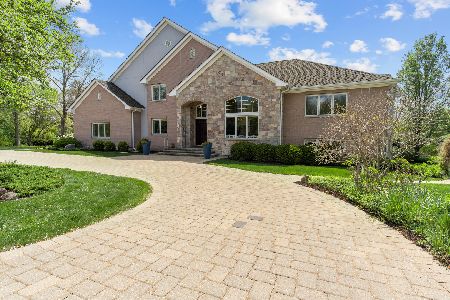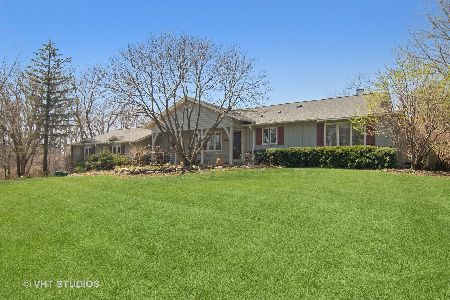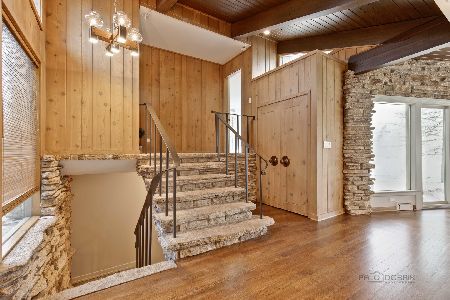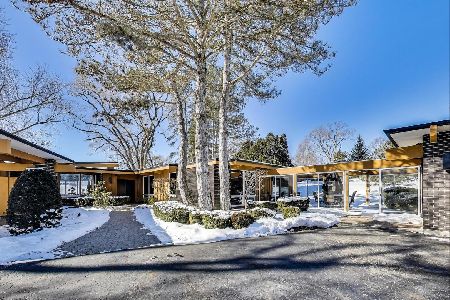4274 Hilltop Road, Long Grove, Illinois 60047
$846,000
|
Sold
|
|
| Status: | Closed |
| Sqft: | 3,791 |
| Cost/Sqft: | $228 |
| Beds: | 5 |
| Baths: | 4 |
| Year Built: | 1998 |
| Property Taxes: | $17,058 |
| Days On Market: | 1009 |
| Lot Size: | 3,43 |
Description
Nestled on a sprawling 3.5-acre plot surrounded by breathtaking natural scenery and wildlife, this stunning 5 bedroom/3.5 bath home offers a tranquil and private haven from the hustle and bustle of everyday life. As you step inside, you'll be greeted by gleaming hardwood floors and the elegant formal dining room and living room. The open concept living room, sunroom, and kitchen areas are flooded with natural light, showcasing gorgeous views of the backyard. The kitchen boasts beautiful granite countertops, double oven, & ample cabinet space, making it a perfect place to cook and entertain. The sunroom offers a cozy spot to unwind and enjoy the stunning surroundings. The mud/laundry room, conveniently located off the kitchen, offers easy access to the deck and the 3 car garage. Upstairs, you'll find generously sized bedrooms, with the master suite being a true standout. Featuring a luxurious en-suite bathroom with whirlpool soaker tub and his and her closets complete with organizers. The other three upstairs bedrooms are equally impressive, with large floor plans, walk-in closets, and breathtaking views. Additionally, the second-floor office provides a dedicated workspace, making it an ideal spot for those who work from home or need a quiet place to focus. The English basement is a true highlight, boasting a large entertainment area and an in-law suite, providing privacy and comfort for guests or family members. The storage room in the basement offers plenty of space to store your belongings. Outside, the backyard is an idyllic oasis, complete with a picturesque pond that's perfect for ice skating, fishing or just taking in the beautiful scenery. The expansive deck provides ample space for outdoor entertaining, while the heated swimming pool offers a refreshing respite on hot summer days. Behind the property line is conservancy with long beautiful gravel walking trails. This property truly offers the perfect combination of luxury, comfort, and convenience. Whether you're looking for a place to entertain, relax, or call home, this house has everything you need and more. Recent updates include 48 double pane windows (2020), new pool heater (2021), 2 AC units (2018), 2 hi efficiency furnaces & 2 whole house humidifiers (2021), double oven (2022), new septic pump and float (2022). Home is located within 3 miles of Prairie View Train station and 1 mile from grocery store and restaurants. Don't miss out!
Property Specifics
| Single Family | |
| — | |
| — | |
| 1998 | |
| — | |
| — | |
| Yes | |
| 3.43 |
| Lake | |
| Skycrest Estates | |
| — / Not Applicable | |
| — | |
| — | |
| — | |
| 11764212 | |
| 15192010050000 |
Nearby Schools
| NAME: | DISTRICT: | DISTANCE: | |
|---|---|---|---|
|
Grade School
Kildeer Countryside Elementary S |
96 | — | |
|
Middle School
Woodlawn Middle School |
96 | Not in DB | |
|
High School
Adlai E Stevenson High School |
125 | Not in DB | |
Property History
| DATE: | EVENT: | PRICE: | SOURCE: |
|---|---|---|---|
| 16 Jun, 2023 | Sold | $846,000 | MRED MLS |
| 6 May, 2023 | Under contract | $865,000 | MRED MLS |
| 20 Apr, 2023 | Listed for sale | $865,000 | MRED MLS |
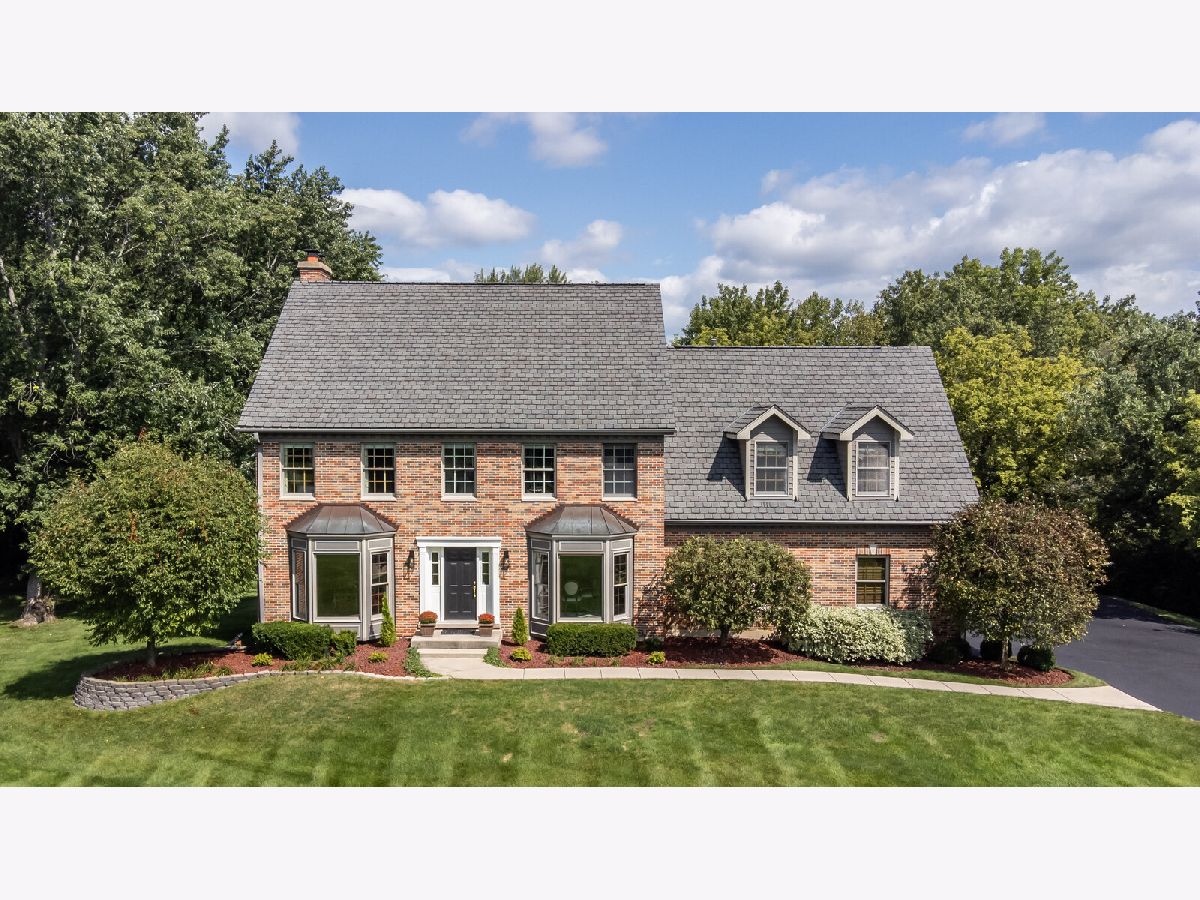
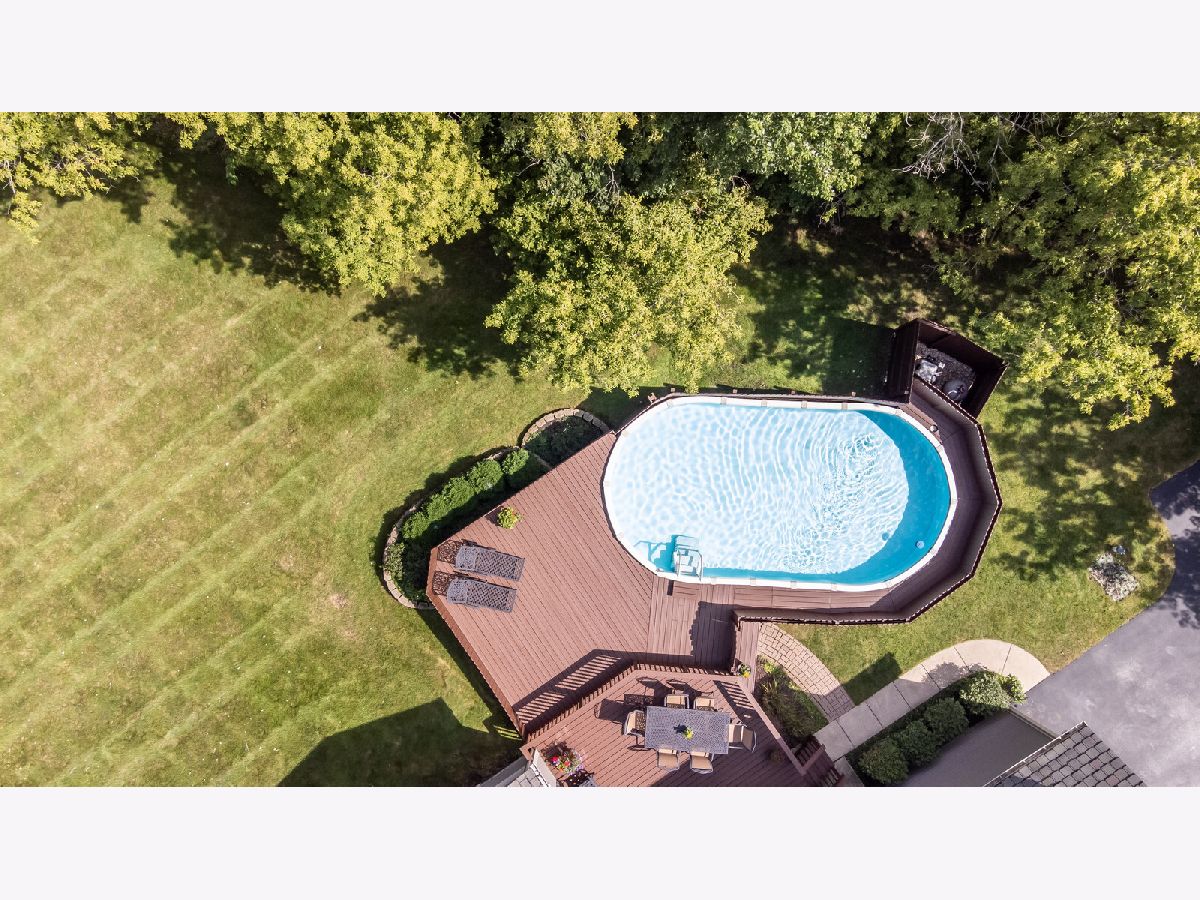
Room Specifics
Total Bedrooms: 5
Bedrooms Above Ground: 5
Bedrooms Below Ground: 0
Dimensions: —
Floor Type: —
Dimensions: —
Floor Type: —
Dimensions: —
Floor Type: —
Dimensions: —
Floor Type: —
Full Bathrooms: 4
Bathroom Amenities: —
Bathroom in Basement: 1
Rooms: —
Basement Description: Partially Finished
Other Specifics
| 3 | |
| — | |
| Asphalt | |
| — | |
| — | |
| 484X609X612 | |
| — | |
| — | |
| — | |
| — | |
| Not in DB | |
| — | |
| — | |
| — | |
| — |
Tax History
| Year | Property Taxes |
|---|---|
| 2023 | $17,058 |
Contact Agent
Nearby Similar Homes
Nearby Sold Comparables
Contact Agent
Listing Provided By
Homesmart Connect LLC


