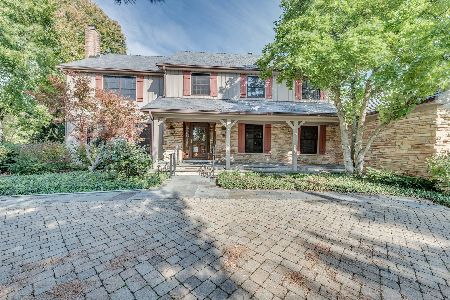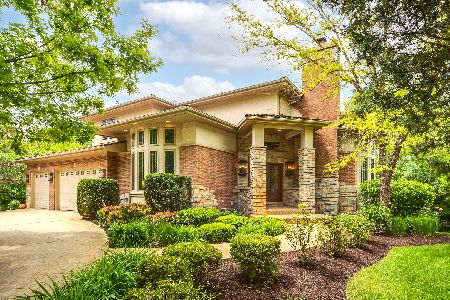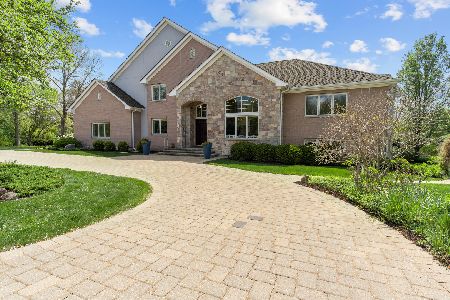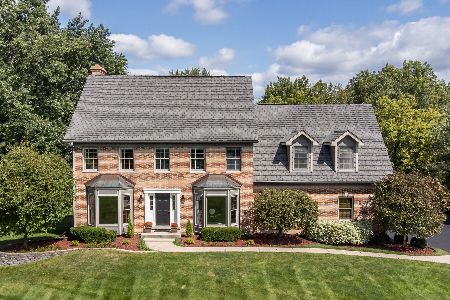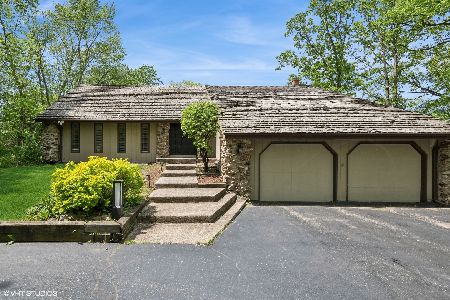5307 Il Route 83, Long Grove, Illinois 60047
$667,000
|
Sold
|
|
| Status: | Closed |
| Sqft: | 5,600 |
| Cost/Sqft: | $116 |
| Beds: | 5 |
| Baths: | 5 |
| Year Built: | 2005 |
| Property Taxes: | $19,287 |
| Days On Market: | 4347 |
| Lot Size: | 2,47 |
Description
Frank Lloyd Wright inspired 5600sqft*undeniably GORGEOUS!!Stunning-breatkng bckyrd views*12ft clgs*slate flrs*4frplcs*archtcl accnts*gourmt ktchn w/SS&maple cabs,topline ss applncs&granite cntrs*Famrm w/wood clg,entire wall w/stone frpc,amazng views&access to scrnd-porch*Mstr suite w/slate frplc,balcony&stone ultra bth w/5head steam shwr,whrlpl &bidet*Fnshd w/o bsmt w/bed&full bth!!!
Property Specifics
| Single Family | |
| — | |
| Prairie | |
| 2005 | |
| Full,Walkout | |
| CUSTOM | |
| No | |
| 2.47 |
| Lake | |
| Skycrest Estates | |
| 0 / Not Applicable | |
| None | |
| Private Well | |
| Septic-Private | |
| 08546412 | |
| 15192010280000 |
Nearby Schools
| NAME: | DISTRICT: | DISTANCE: | |
|---|---|---|---|
|
Grade School
Country Meadows Elementary Schoo |
96 | — | |
|
Middle School
Woodlawn Middle School |
96 | Not in DB | |
|
High School
Adlai E Stevenson High School |
125 | Not in DB | |
Property History
| DATE: | EVENT: | PRICE: | SOURCE: |
|---|---|---|---|
| 3 Jun, 2014 | Sold | $667,000 | MRED MLS |
| 12 Mar, 2014 | Under contract | $650,000 | MRED MLS |
| 28 Feb, 2014 | Listed for sale | $650,000 | MRED MLS |
| 7 Apr, 2023 | Sold | $905,000 | MRED MLS |
| 26 Feb, 2023 | Under contract | $919,000 | MRED MLS |
| 22 Feb, 2023 | Listed for sale | $919,000 | MRED MLS |
Room Specifics
Total Bedrooms: 5
Bedrooms Above Ground: 5
Bedrooms Below Ground: 0
Dimensions: —
Floor Type: Carpet
Dimensions: —
Floor Type: Carpet
Dimensions: —
Floor Type: Carpet
Dimensions: —
Floor Type: —
Full Bathrooms: 5
Bathroom Amenities: Whirlpool,Separate Shower,Steam Shower,Double Sink,Bidet
Bathroom in Basement: 1
Rooms: Bedroom 5,Foyer,Library,Recreation Room,Screened Porch
Basement Description: Finished,Exterior Access
Other Specifics
| 3 | |
| Concrete Perimeter | |
| Concrete | |
| Balcony, Patio, Porch Screened | |
| Landscaped,Pond(s),Water View | |
| 359X369X369X300 | |
| Full | |
| Full | |
| Vaulted/Cathedral Ceilings, Bar-Wet, Hardwood Floors, First Floor Laundry | |
| Range, Microwave, Dishwasher, Refrigerator, Bar Fridge | |
| Not in DB | |
| — | |
| — | |
| — | |
| Wood Burning, Gas Starter |
Tax History
| Year | Property Taxes |
|---|---|
| 2014 | $19,287 |
| 2023 | $21,136 |
Contact Agent
Nearby Similar Homes
Nearby Sold Comparables
Contact Agent
Listing Provided By
RE/MAX Prestige

