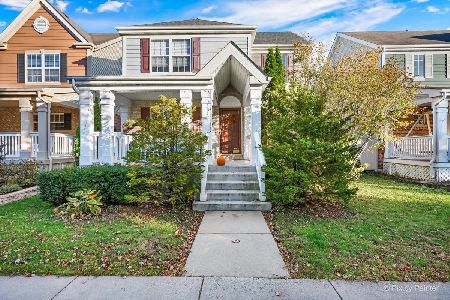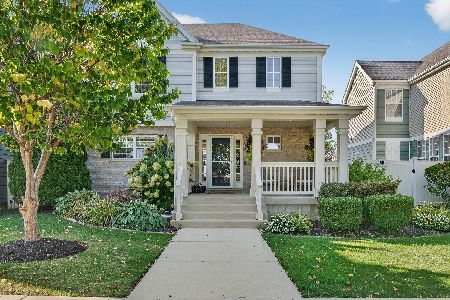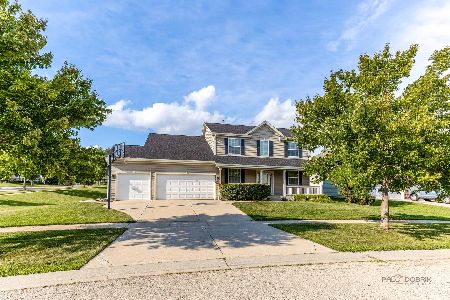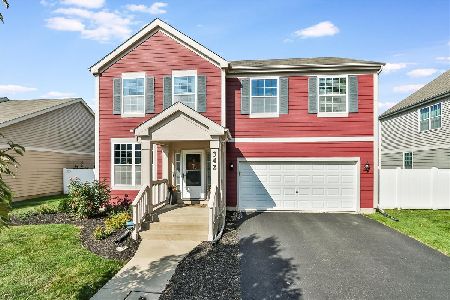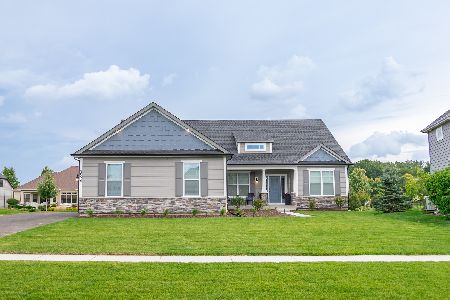427 Amberside Drive, Elgin, Illinois 60124
$425,000
|
Sold
|
|
| Status: | Closed |
| Sqft: | 2,674 |
| Cost/Sqft: | $159 |
| Beds: | 4 |
| Baths: | 3 |
| Year Built: | 2012 |
| Property Taxes: | $10,186 |
| Days On Market: | 1498 |
| Lot Size: | 0,00 |
Description
MUST SEE!! Don't miss this two story spacious four bedroom home nestled in a semi-private corner with a sprawling nature filled yard backed against a beautiful nature preserve. Beginning from the front, this home features a custom porch with guideposts and railings unique to the neighborhood, custom stonework, and over 30 bushes, plants and perennials with a built in sprinkler system. The fully privacy fenced rear yard will be your nature escape complete with a customized handcrafted pergola, big boy benches, Adirondack chair, Jacuzzi brand hot tub, raised garden box, custom stonework, storage shed with matching bird house, and countless trees, Autumn Blaze Maples, Dogwood, River Birch Bushes, Arborvitae, and more. The enormous family room adjacent to the open concept kitchen features lighted crown molding, a gas/wood burning fireplace, and French doors with sidelights and trellis windows providing a beautiful view and access to the rear yard. The kitchen features granite counters and a custom pantry with reinforced shelving. The master bath features a custom five-by-five shower with two granite benches and rainmaker. This home also features a customized mudroom with shoe rack, mud bench, and raised box shelving. Home is fitted with ADT motion and entry sensors.
Property Specifics
| Single Family | |
| — | |
| Colonial | |
| 2012 | |
| Full | |
| — | |
| No | |
| — |
| Kane | |
| — | |
| 0 / Not Applicable | |
| None | |
| Lake Michigan | |
| Public Sewer | |
| 11233661 | |
| 0618201004 |
Property History
| DATE: | EVENT: | PRICE: | SOURCE: |
|---|---|---|---|
| 30 Nov, 2021 | Sold | $425,000 | MRED MLS |
| 16 Oct, 2021 | Under contract | $425,000 | MRED MLS |
| 30 Sep, 2021 | Listed for sale | $425,000 | MRED MLS |
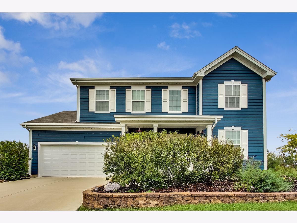
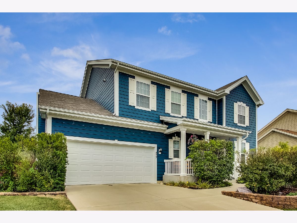
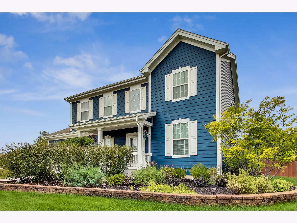
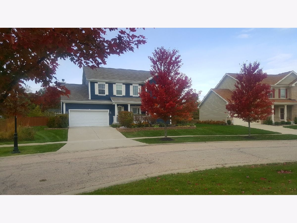
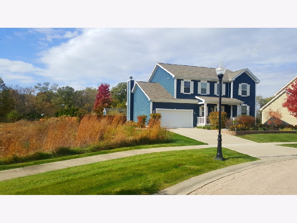
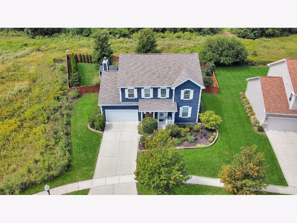
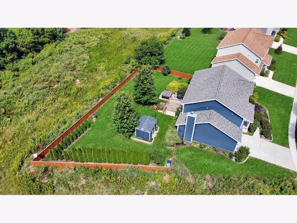
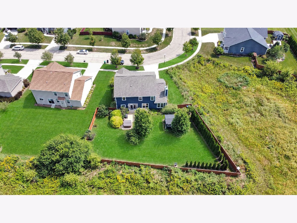
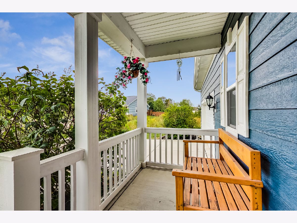
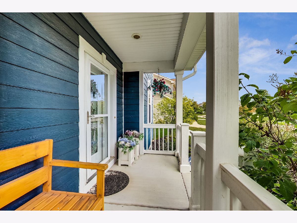
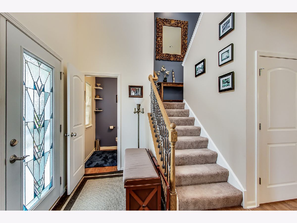
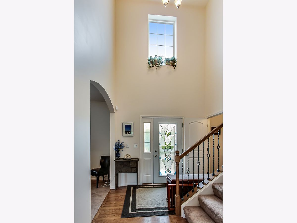
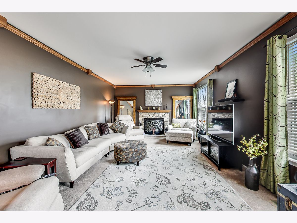
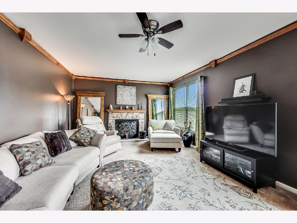
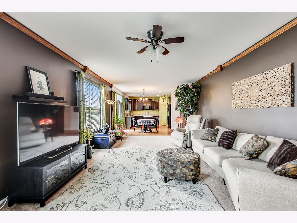
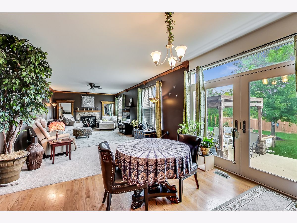
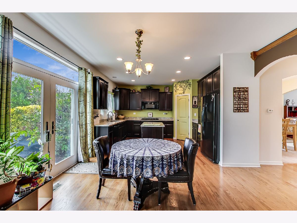
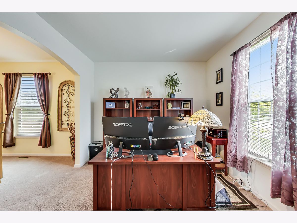
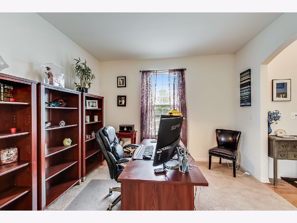
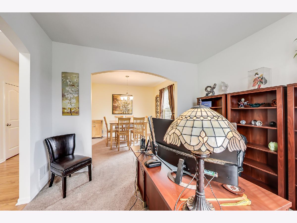
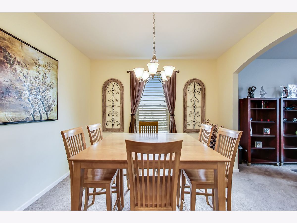
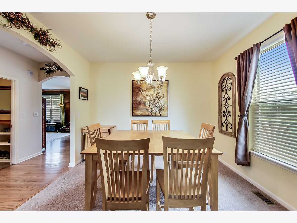
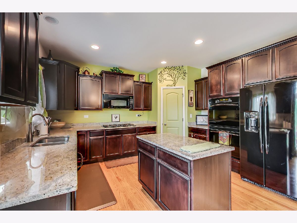
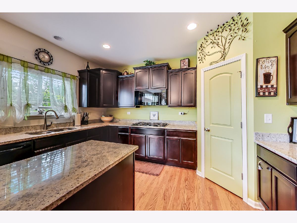
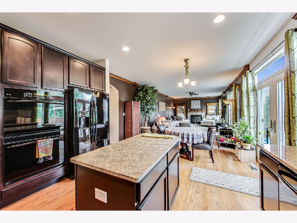
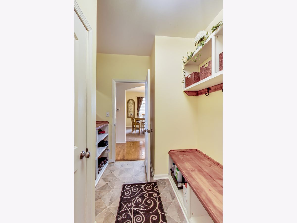
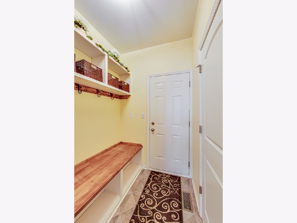
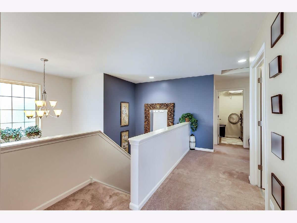
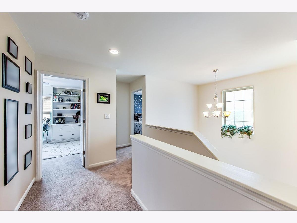
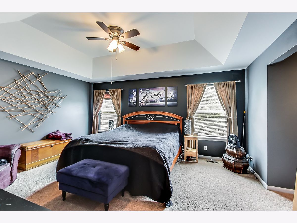
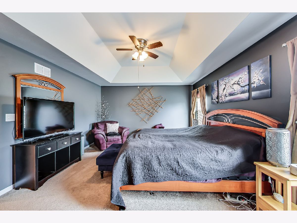
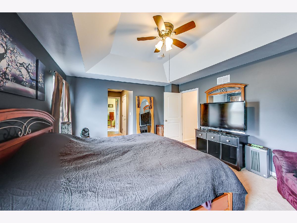
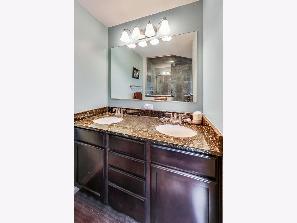
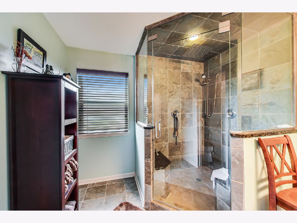
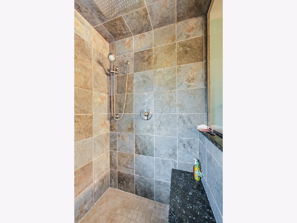
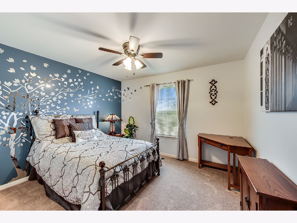
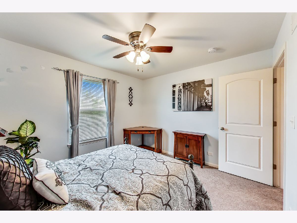
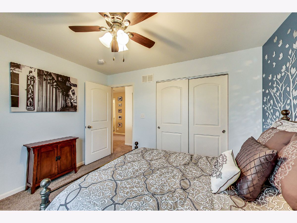
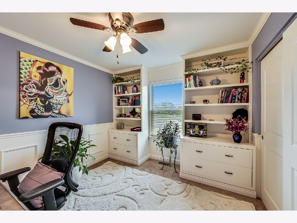
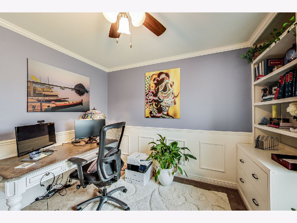
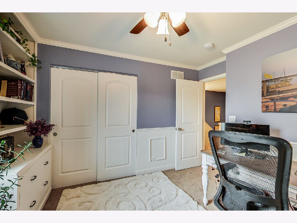
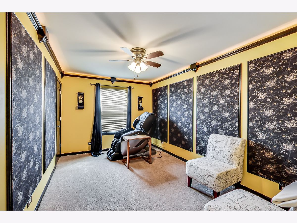
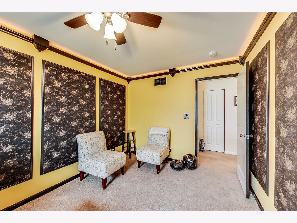
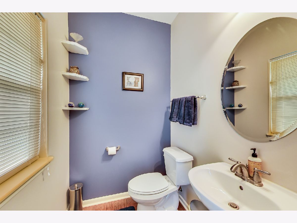
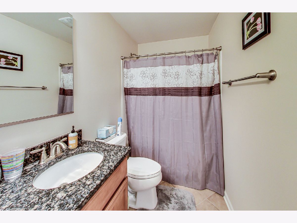
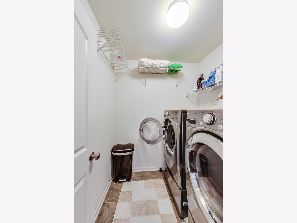
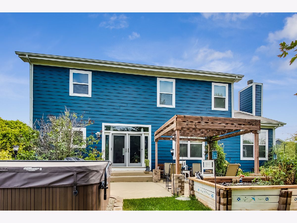
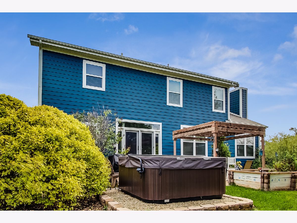
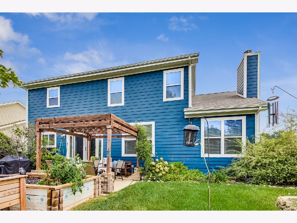
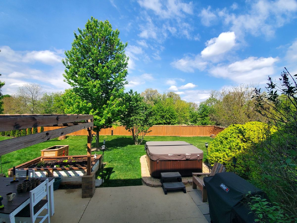
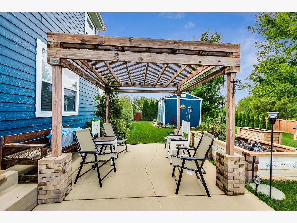
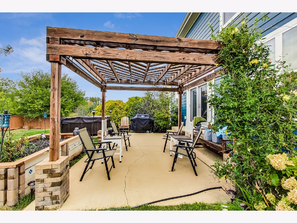
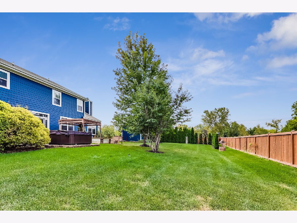
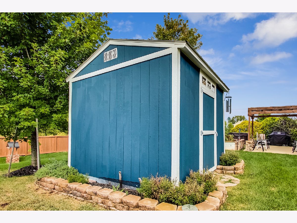
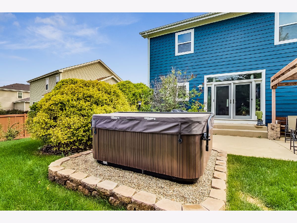
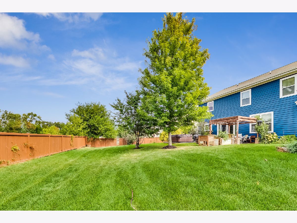
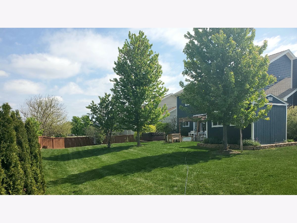
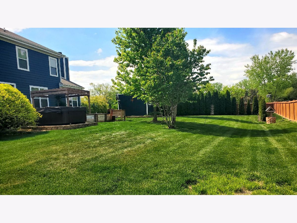
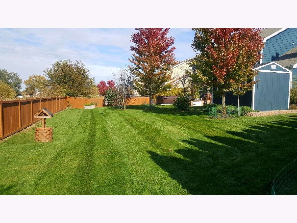
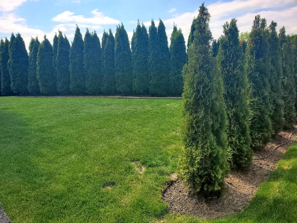
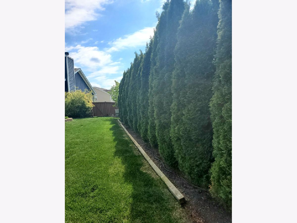
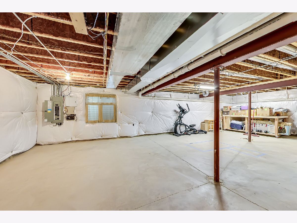
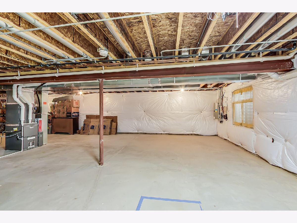
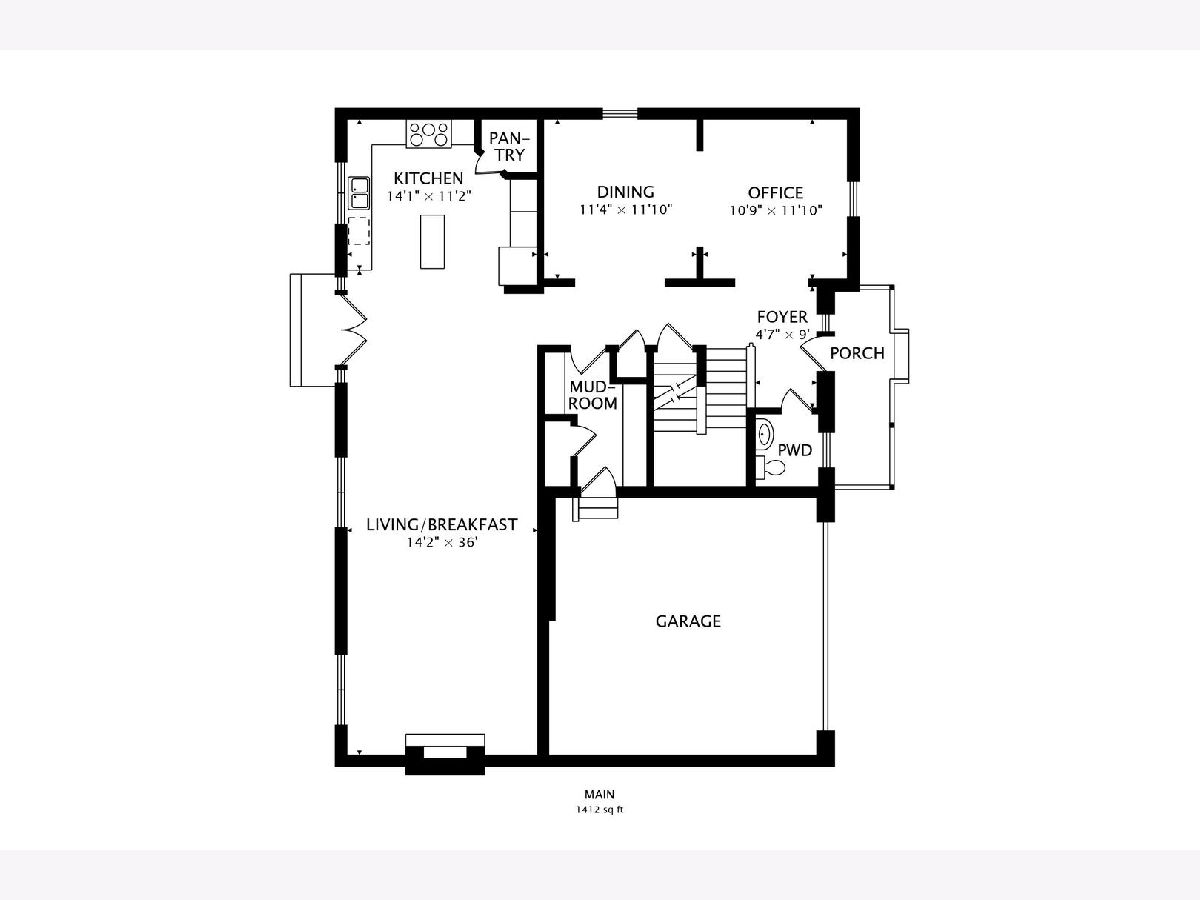
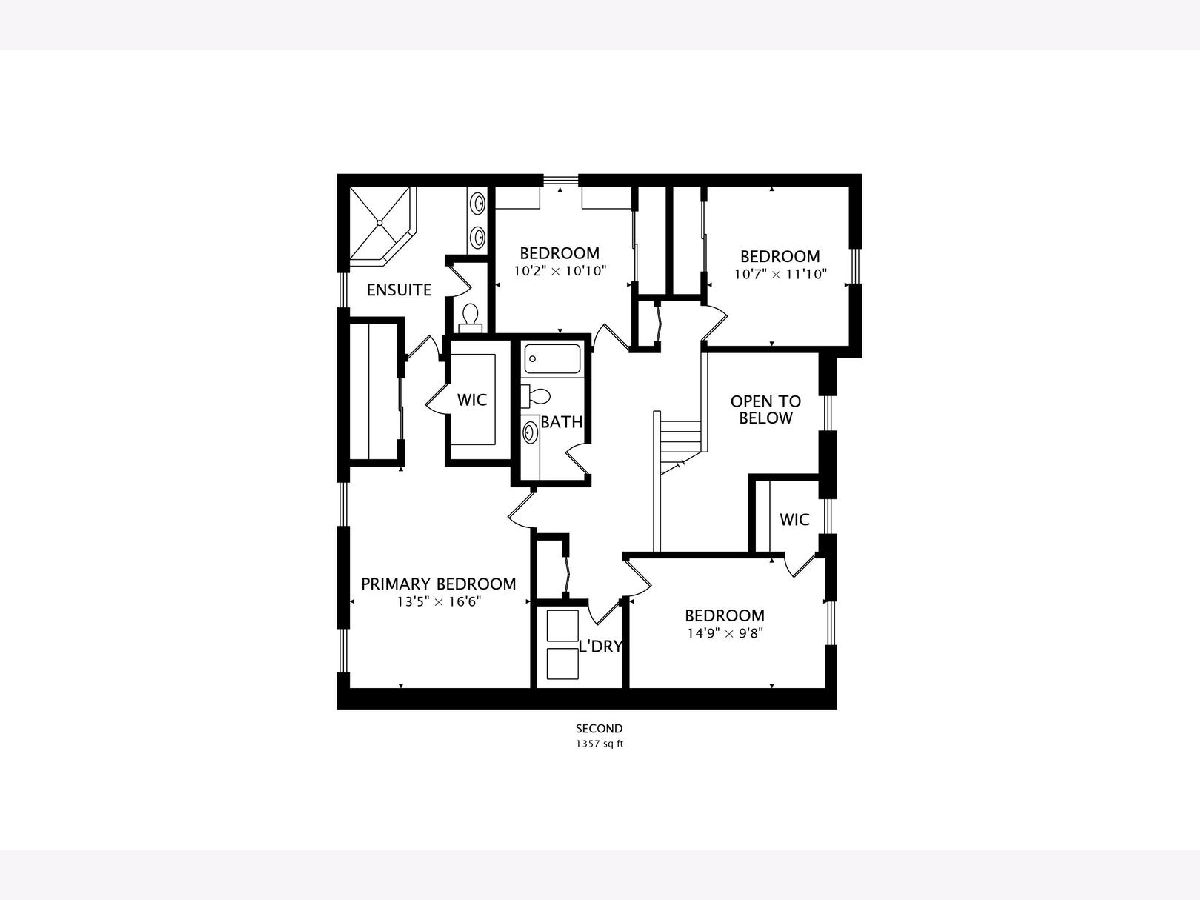
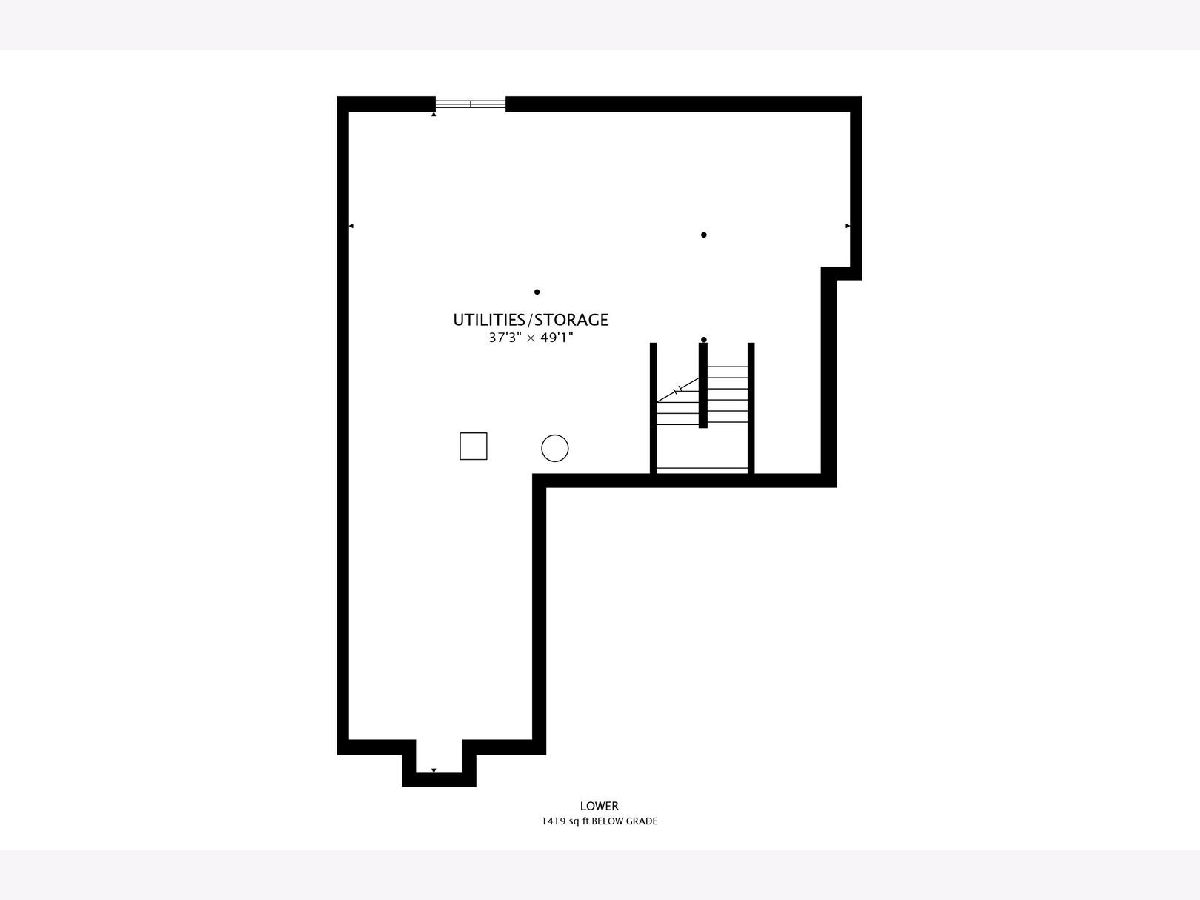
Room Specifics
Total Bedrooms: 4
Bedrooms Above Ground: 4
Bedrooms Below Ground: 0
Dimensions: —
Floor Type: Carpet
Dimensions: —
Floor Type: Carpet
Dimensions: —
Floor Type: Carpet
Full Bathrooms: 3
Bathroom Amenities: —
Bathroom in Basement: 0
Rooms: Mud Room
Basement Description: Unfinished
Other Specifics
| 2 | |
| — | |
| Concrete | |
| Patio, Porch, Hot Tub | |
| Fenced Yard,Nature Preserve Adjacent,Irregular Lot | |
| 42.77X21.56X153.62X131.01X | |
| — | |
| Full | |
| Second Floor Laundry | |
| — | |
| Not in DB | |
| — | |
| — | |
| — | |
| Wood Burning, Gas Starter |
Tax History
| Year | Property Taxes |
|---|---|
| 2021 | $10,186 |
Contact Agent
Nearby Similar Homes
Nearby Sold Comparables
Contact Agent
Listing Provided By
Dream Town Realty


