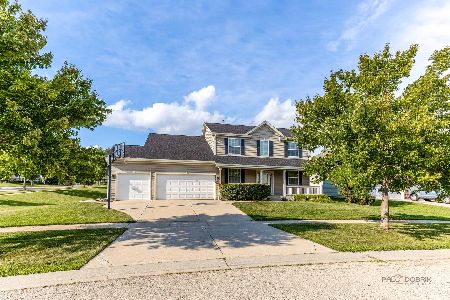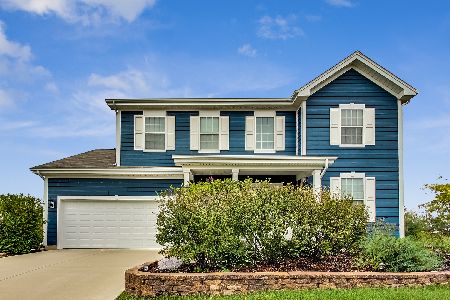[Address Unavailable], Elgin, Illinois 60123
$405,000
|
Sold
|
|
| Status: | Closed |
| Sqft: | 3,575 |
| Cost/Sqft: | $119 |
| Beds: | 4 |
| Baths: | 4 |
| Year Built: | 2006 |
| Property Taxes: | $0 |
| Days On Market: | 6067 |
| Lot Size: | 0,00 |
Description
BUILDERS MODEL HM FOR SALE. SAVE OVER $93,000. THIS MODEL HAS OVER 3500 SQFT OF LUXURY OPTIONS!!! PICTURES ARE OF ACTUAL HM. 4 BDRMS, 3 BTHS UPSTAIRS + MEDIA RM, 3 CAR GAR, MORNING RM, DEEP POUR BASEMENT, 1ST FL DEN, DUAL ZONE HVAC, CUSTOM FP IN FAMILY RM, UP 6 CHERRY CABINETS IN GOURMET KIT W/ GRANITE COUNTERTOPS, STAINLESS STEEL APPLI. OAK RAILS W/ IRON BALUSTERS, ALL HARDWOOD FLOORS 1ST FLR...MUCH, MUCH, MORE.
Property Specifics
| Single Family | |
| — | |
| Traditional | |
| 2006 | |
| Full | |
| DUNBAR | |
| No | |
| — |
| Kane | |
| Sandy Creek | |
| 425 / Annual | |
| Insurance,Other | |
| Public | |
| Public Sewer, Sewer-Storm | |
| 07246379 | |
| 0618202007 |
Nearby Schools
| NAME: | DISTRICT: | DISTANCE: | |
|---|---|---|---|
|
Grade School
Country Trails Elementary School |
301 | — | |
|
Middle School
Prairie Knolls Middle School |
301 | Not in DB | |
|
High School
Central High School |
301 | Not in DB | |
Property History
| DATE: | EVENT: | PRICE: | SOURCE: |
|---|
Room Specifics
Total Bedrooms: 4
Bedrooms Above Ground: 4
Bedrooms Below Ground: 0
Dimensions: —
Floor Type: Carpet
Dimensions: —
Floor Type: Carpet
Dimensions: —
Floor Type: Carpet
Full Bathrooms: 4
Bathroom Amenities: Whirlpool,Separate Shower,Double Sink
Bathroom in Basement: 0
Rooms: Den,Eating Area,Gallery,Media Room,Sun Room,Utility Room-1st Floor
Basement Description: Unfinished
Other Specifics
| 3 | |
| Concrete Perimeter | |
| Concrete | |
| — | |
| — | |
| 80 X 128 APPROX | |
| Unfinished | |
| Full | |
| — | |
| Double Oven, Microwave, Dishwasher, Disposal | |
| Not in DB | |
| Sidewalks, Street Lights, Street Paved | |
| — | |
| — | |
| Wood Burning, Gas Log, Gas Starter |
Tax History
| Year | Property Taxes |
|---|
Contact Agent
Nearby Similar Homes
Nearby Sold Comparables
Contact Agent
Listing Provided By
RE/MAX of Barrington







