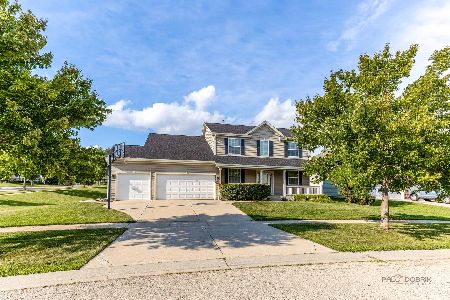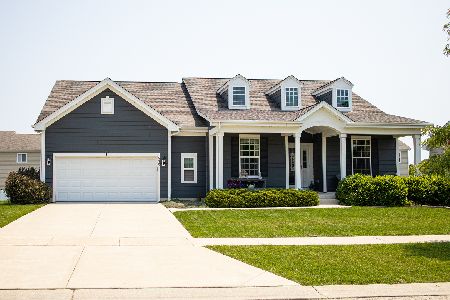436 Amberside Drive, Elgin, Illinois 60124
$350,000
|
Sold
|
|
| Status: | Closed |
| Sqft: | 3,157 |
| Cost/Sqft: | $114 |
| Beds: | 4 |
| Baths: | 3 |
| Year Built: | 2011 |
| Property Taxes: | $0 |
| Days On Market: | 4185 |
| Lot Size: | 0,00 |
Description
Purchase this stunning Builder's model home w/ HUGE finished basement! Soaring 2-story family room opens to the upgraded, eat-in kitchen which offers Granite countertops & custom cabinetry w/crown molding. First floor den, Beautiful Morning Room, & convenient 2nd floor laundry rm. Spacious master w/walk-in closet & luxury bath w/double vanity! Quality home builder offers 92% efficiency to help keep utility costs down
Property Specifics
| Single Family | |
| — | |
| Traditional | |
| 2011 | |
| Full | |
| JACKSON | |
| No | |
| — |
| Kane | |
| Sandy Creek | |
| 35 / Monthly | |
| Other | |
| Public | |
| Public Sewer | |
| 08698241 | |
| 0618202008 |
Nearby Schools
| NAME: | DISTRICT: | DISTANCE: | |
|---|---|---|---|
|
Grade School
Country Trails Elementary School |
301 | — | |
|
Middle School
Central Middle School |
301 | Not in DB | |
|
High School
Central High School |
301 | Not in DB | |
Property History
| DATE: | EVENT: | PRICE: | SOURCE: |
|---|---|---|---|
| 31 Mar, 2015 | Sold | $350,000 | MRED MLS |
| 23 Mar, 2015 | Under contract | $360,000 | MRED MLS |
| — | Last price change | $380,000 | MRED MLS |
| 11 Aug, 2014 | Listed for sale | $425,000 | MRED MLS |
| 27 Jun, 2019 | Sold | $343,000 | MRED MLS |
| 24 May, 2019 | Under contract | $342,900 | MRED MLS |
| 22 May, 2019 | Listed for sale | $342,900 | MRED MLS |
Room Specifics
Total Bedrooms: 4
Bedrooms Above Ground: 4
Bedrooms Below Ground: 0
Dimensions: —
Floor Type: Carpet
Dimensions: —
Floor Type: Carpet
Dimensions: —
Floor Type: Carpet
Full Bathrooms: 3
Bathroom Amenities: Separate Shower,Double Sink
Bathroom in Basement: 0
Rooms: Breakfast Room,Study
Basement Description: Finished
Other Specifics
| 3 | |
| Concrete Perimeter | |
| Asphalt | |
| — | |
| Landscaped | |
| 65 X 126 APPR | |
| — | |
| Full | |
| Vaulted/Cathedral Ceilings, Hardwood Floors, Second Floor Laundry | |
| Range, Microwave, Dishwasher, Refrigerator, Disposal | |
| Not in DB | |
| Clubhouse, Pool, Sidewalks, Street Lights, Street Paved | |
| — | |
| — | |
| Gas Starter |
Tax History
| Year | Property Taxes |
|---|---|
| 2019 | $10,535 |
Contact Agent
Nearby Similar Homes
Nearby Sold Comparables
Contact Agent
Listing Provided By
RE/MAX Suburban







