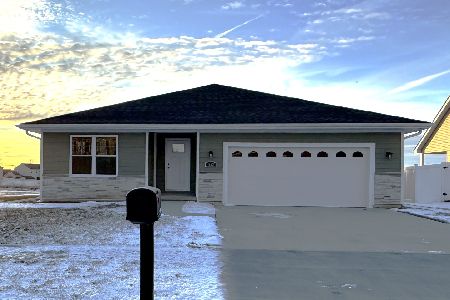427 Highpoint Circle North, Bourbonnais, 60914
$245,000
|
Sold
|
|
| Status: | Closed |
| Sqft: | 1,700 |
| Cost/Sqft: | $145 |
| Beds: | 3 |
| Baths: | 2 |
| Year Built: | 2007 |
| Property Taxes: | $80 |
| Days On Market: | 6951 |
| Lot Size: | 0,00 |
Description
New construction - 3 bedroom split ranch. Full poured concrete basement with 8' ceiling and roughed-in for bath. Tiled utility room thru a pocket door into a tiled family style kitchen w/abundance of cabinets and bench seat. 8 x 10 tiled foyer. MBR with 3-tier tray ceiling, bench seat and lg . bath w/ dbl. sink vanity, WIC, whirlpool and separate 5' shower. Cathedral ceiling 15 x 24-4 great room w/fireplace, spot lighting,ceiling fan, and directly adjacent to kitchen w/pass through. 24 x 24 att. well insulated and finished garage. Another quality built home by Warburton Ent., Inc. w/ 6-panel doors, ceiling fans, rounded corners, thermo dbl. hung windows,fully sodded lot, and many extras.
Property Specifics
| Single Family | |
| — | |
| — | |
| 2007 | |
| Full | |
| — | |
| No | |
| — |
| Kankakee | |
| Highpoint (bourbonnais) | |
| — / — | |
| — | |
| Public | |
| Public Sewer | |
| 08199177 | |
| 170907415069 |
Property History
| DATE: | EVENT: | PRICE: | SOURCE: |
|---|---|---|---|
| 4 Jun, 2007 | Sold | $245,000 | MRED MLS |
| 15 May, 2007 | Under contract | $245,800 | MRED MLS |
| 11 Jan, 2007 | Listed for sale | $245,800 | MRED MLS |
Room Specifics
Total Bedrooms: 3
Bedrooms Above Ground: 3
Bedrooms Below Ground: 0
Dimensions: —
Floor Type: Carpet
Dimensions: —
Floor Type: Carpet
Full Bathrooms: 2
Bathroom Amenities: Whirlpool
Bathroom in Basement: —
Rooms: Walk In Closet
Basement Description: Bathroom Rough-In
Other Specifics
| 2.5 | |
| — | |
| Concrete | |
| Patio | |
| — | |
| 75 X 150 X 75 X 136 | |
| — | |
| Full | |
| Vaulted/Cathedral Ceilings, First Floor Bedroom | |
| Dishwasher, Disposal | |
| Not in DB | |
| — | |
| — | |
| — | |
| Gas Starter |
Tax History
| Year | Property Taxes |
|---|---|
| 2007 | $80 |
Contact Agent
Nearby Similar Homes
Nearby Sold Comparables
Contact Agent
Listing Provided By
Rosenboom Realty - B









