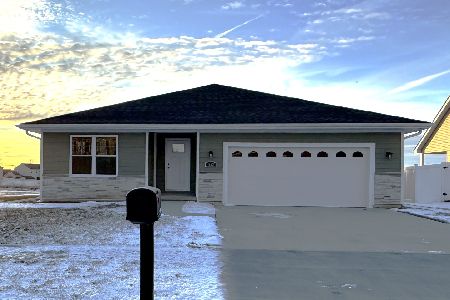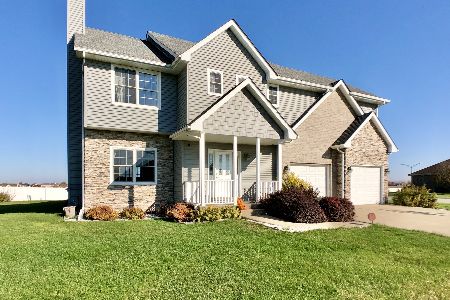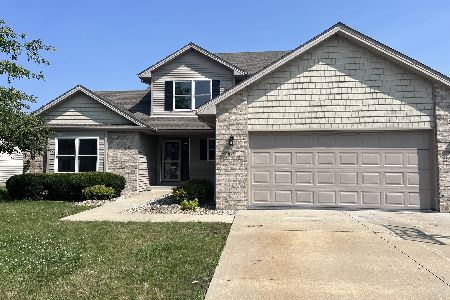411 Highpoint Circle North, Bourbonnais, 60914
$233,000
|
Sold
|
|
| Status: | Closed |
| Sqft: | 2,000 |
| Cost/Sqft: | $120 |
| Beds: | 3 |
| Baths: | 3 |
| Year Built: | 2006 |
| Property Taxes: | $400 |
| Days On Market: | 7171 |
| Lot Size: | 0,00 |
Description
BEAUTIFUL NEW CONSTRUCTION IN HIGHPOINT SUBD. This brand new home is ready and waiting for your personal touches. It features 3 bedrooms, full basement, 2.5 baths, (add'l roughed in bath in basement) laundry room on main level that feautres lots of storage, vaulted ceiling in master bedroom (whirlpool bath, separate shower, large walk-in closet), Wonderful open floor plan, lots of natural light and beautiful hardwood floors. All baths and laundry room are ceramic tile. Andersen windows, Bryant 93% eff. furnace and central air, heat exchange has lifetime warranty, blown-in insulation, fireplace w/ gas starter. Great subd., great location. Front and side yard is sodded.
Property Specifics
| Single Family | |
| — | |
| — | |
| 2006 | |
| Full | |
| — | |
| No | |
| — |
| Kankakee | |
| Highpoint (bourbonnais) | |
| — / — | |
| — | |
| Public | |
| Public Sewer | |
| 08188378 | |
| 170907415067 |
Property History
| DATE: | EVENT: | PRICE: | SOURCE: |
|---|---|---|---|
| 20 Apr, 2007 | Sold | $233,000 | MRED MLS |
| 2 Apr, 2007 | Under contract | $239,900 | MRED MLS |
| — | Last price change | $249,900 | MRED MLS |
| 5 Jun, 2006 | Listed for sale | $249,900 | MRED MLS |
Room Specifics
Total Bedrooms: 3
Bedrooms Above Ground: 3
Bedrooms Below Ground: 0
Dimensions: —
Floor Type: Carpet
Dimensions: —
Floor Type: Carpet
Full Bathrooms: 3
Bathroom Amenities: Whirlpool
Bathroom in Basement: —
Rooms: Walk In Closet
Basement Description: —
Other Specifics
| 2 | |
| — | |
| Concrete | |
| — | |
| — | |
| 75 X 134 | |
| — | |
| Full | |
| Vaulted/Cathedral Ceilings, Hardwood Floors | |
| Dishwasher, Disposal | |
| Not in DB | |
| — | |
| — | |
| — | |
| Gas Starter |
Tax History
| Year | Property Taxes |
|---|---|
| 2007 | $400 |
Contact Agent
Nearby Similar Homes
Nearby Sold Comparables
Contact Agent
Listing Provided By
Speckman Realty Real Living











