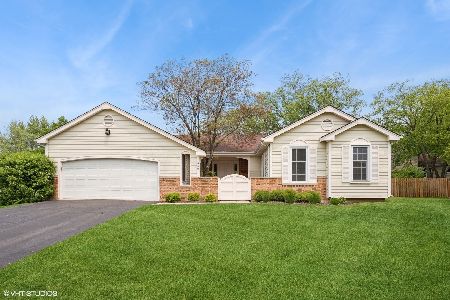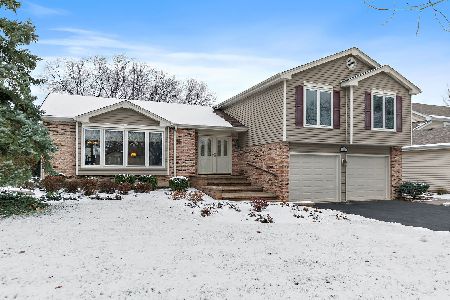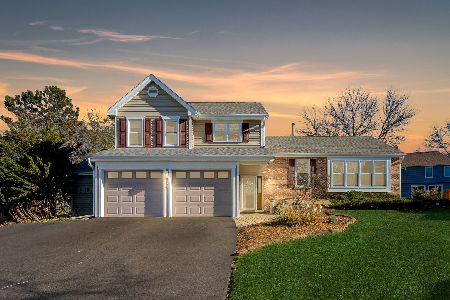427 Kenilworth Drive, Schaumburg, Illinois 60193
$355,000
|
Sold
|
|
| Status: | Closed |
| Sqft: | 1,910 |
| Cost/Sqft: | $194 |
| Beds: | 3 |
| Baths: | 2 |
| Year Built: | 1982 |
| Property Taxes: | $7,049 |
| Days On Market: | 2200 |
| Lot Size: | 0,18 |
Description
You've found the one! Perfect location on the East side of Schaumburg, all within walking distance to Collins Elementary School! This premium lot has views which open to a large green space close to the pond and swans. There is a lot of natural light gleaming through the large windows and large rooms throughout the house including all 3 bedrooms. The open floor plan from kitchen to family room has a gas starter, gas log fireplace, neutral paint throughout, white six panel doors and trim, and crown molding in the dining room and living room. Also, there is amazing entertaining potential with a separate dining room plus eat-in kitchen space and a basement featuring a bar area and a second gas starter fireplace. Laundry is on the main level. The backyard is fenced. Close to shopping, restaurants and entertainment with easy access to expressways for all your Chicagoland needs. Quick Close Possible.
Property Specifics
| Single Family | |
| — | |
| Ranch | |
| 1982 | |
| Partial | |
| RANCH | |
| No | |
| 0.18 |
| Cook | |
| — | |
| 0 / Not Applicable | |
| None | |
| Lake Michigan,Public | |
| Public Sewer | |
| 10606906 | |
| 07233100030000 |
Nearby Schools
| NAME: | DISTRICT: | DISTANCE: | |
|---|---|---|---|
|
Grade School
Michael Collins Elementary Schoo |
54 | — | |
|
Middle School
Robert Frost Junior High School |
54 | Not in DB | |
|
High School
J B Conant High School |
211 | Not in DB | |
Property History
| DATE: | EVENT: | PRICE: | SOURCE: |
|---|---|---|---|
| 27 Feb, 2020 | Sold | $355,000 | MRED MLS |
| 1 Feb, 2020 | Under contract | $369,900 | MRED MLS |
| 10 Jan, 2020 | Listed for sale | $369,900 | MRED MLS |
| 7 Mar, 2020 | Under contract | $0 | MRED MLS |
| 3 Mar, 2020 | Listed for sale | $0 | MRED MLS |
Room Specifics
Total Bedrooms: 3
Bedrooms Above Ground: 3
Bedrooms Below Ground: 0
Dimensions: —
Floor Type: Carpet
Dimensions: —
Floor Type: Carpet
Full Bathrooms: 2
Bathroom Amenities: Double Sink
Bathroom in Basement: 0
Rooms: Eating Area,Bonus Room,Foyer,Storage
Basement Description: Partially Finished
Other Specifics
| 2 | |
| Concrete Perimeter | |
| Asphalt | |
| Patio | |
| Fenced Yard,Landscaped | |
| 115 X 71 X 115 X 68 | |
| — | |
| Full | |
| Bar-Dry, Hardwood Floors, First Floor Bedroom, First Floor Laundry, First Floor Full Bath | |
| Range, Microwave, Dishwasher, Refrigerator, Washer, Dryer, Disposal | |
| Not in DB | |
| Sidewalks, Street Lights, Street Paved | |
| — | |
| — | |
| Gas Log, Gas Starter |
Tax History
| Year | Property Taxes |
|---|---|
| 2020 | $7,049 |
Contact Agent
Nearby Similar Homes
Nearby Sold Comparables
Contact Agent
Listing Provided By
Coldwell Banker Residential Brokerage








