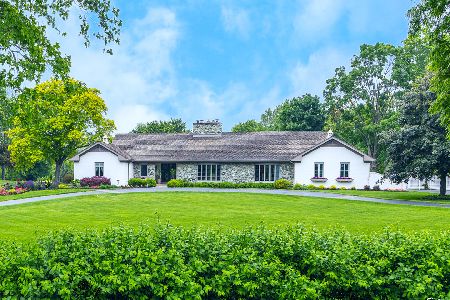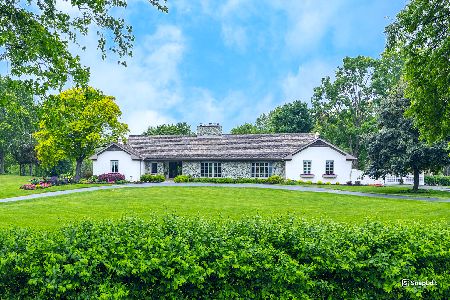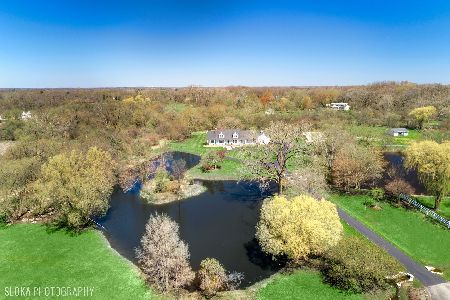431 Caesar Drive, Barrington Hills, Illinois 60010
$500,000
|
Sold
|
|
| Status: | Closed |
| Sqft: | 5,200 |
| Cost/Sqft: | $111 |
| Beds: | 5 |
| Baths: | 3 |
| Year Built: | 1970 |
| Property Taxes: | $16,658 |
| Days On Market: | 2072 |
| Lot Size: | 5,01 |
Description
Fantastic opportunity in this "project house"!!! The story behind it is a love story of sorts. Couple buys a lot and decide to build their dream home. Children come along and the house slowly takes shape, with help from many. Years pass and more and more gets completed. Wife passes away and husband vows to finish the house. Children become adults and leave the nest; dad keeps on working. A boating enthusiast, he designs the upper level like a cruise ship with sleeping berths for the grandkids and lots of "whimsy". Home never gets completely finished and is now part of an estate. Superior quality throughout but in need of many updates and finishing. Gorgeous lot and the house has a grand presence on the high part of the cul-de-sac. Huge Master Bedroom wing is unfinished but has plumbing and electric. Incredible potential. Call Mark for more details.
Property Specifics
| Single Family | |
| — | |
| Prairie | |
| 1970 | |
| Full | |
| CUSTOM | |
| No | |
| 5.01 |
| Cook | |
| — | |
| — / Not Applicable | |
| None | |
| Private Well | |
| Septic-Private | |
| 10667987 | |
| 01034000200000 |
Nearby Schools
| NAME: | DISTRICT: | DISTANCE: | |
|---|---|---|---|
|
Grade School
Countryside Elementary School |
220 | — | |
|
High School
Barrington High School |
220 | Not in DB | |
Property History
| DATE: | EVENT: | PRICE: | SOURCE: |
|---|---|---|---|
| 15 Jul, 2020 | Sold | $500,000 | MRED MLS |
| 28 May, 2020 | Under contract | $575,000 | MRED MLS |
| 15 Mar, 2020 | Listed for sale | $575,000 | MRED MLS |

































Room Specifics
Total Bedrooms: 5
Bedrooms Above Ground: 5
Bedrooms Below Ground: 0
Dimensions: —
Floor Type: Carpet
Dimensions: —
Floor Type: Carpet
Dimensions: —
Floor Type: Carpet
Dimensions: —
Floor Type: —
Full Bathrooms: 3
Bathroom Amenities: Double Sink
Bathroom in Basement: 0
Rooms: Bonus Room,Bedroom 5,Breakfast Room,Foyer,Play Room
Basement Description: Unfinished,Egress Window
Other Specifics
| 3 | |
| Concrete Perimeter | |
| Dirt,Gravel | |
| Storms/Screens | |
| Cul-De-Sac,Horses Allowed,Irregular Lot | |
| 75 X 821 X 75 X 588 X 618 | |
| — | |
| Full | |
| Skylight(s), Bar-Wet, Hardwood Floors, First Floor Bedroom, First Floor Laundry, First Floor Full Bath, Built-in Features, Walk-In Closet(s) | |
| Double Oven, Dishwasher, High End Refrigerator, Bar Fridge, Washer, Dryer, Indoor Grill, Cooktop | |
| Not in DB | |
| Horse-Riding Area, Street Paved | |
| — | |
| — | |
| Wood Burning, Attached Fireplace Doors/Screen |
Tax History
| Year | Property Taxes |
|---|---|
| 2020 | $16,658 |
Contact Agent
Nearby Similar Homes
Nearby Sold Comparables
Contact Agent
Listing Provided By
RE/MAX of Barrington










