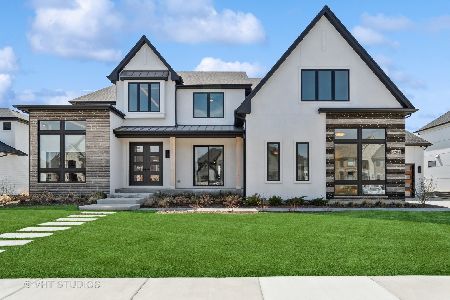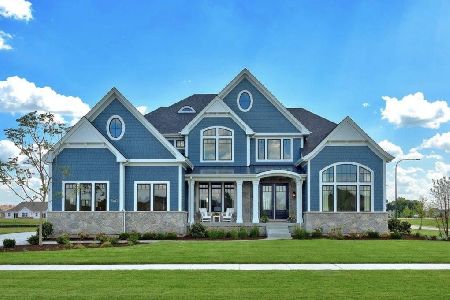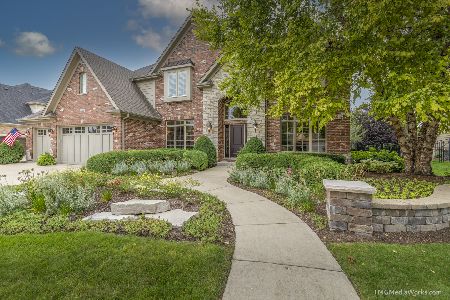4275 Lacebark Lane, Naperville, Illinois 60564
$960,000
|
Sold
|
|
| Status: | Closed |
| Sqft: | 4,875 |
| Cost/Sqft: | $203 |
| Beds: | 4 |
| Baths: | 6 |
| Year Built: | 2017 |
| Property Taxes: | $0 |
| Days On Market: | 2611 |
| Lot Size: | 0,34 |
Description
MOVE RIGHT IN TO THIS EXQUISITELY BUILT BEAUTY! Naperville's most trusted custom builder for 30+ yrs has perfected every detail! 100x150 lot in exclusive, The Ponds of Ashwood Park(east of Cedar, large lots, quiet streets). Effortless Entertaining in this open 1st Floor plan layout w/kit./b-fast/2 sty fmly rm/sun rm/lvg rm/lib(could be guest suite w/1st flr full bth) & 7'8" tall doors. Kitchen w/Wolf & Sub Zero SS appls, island w/micro., walk-in pantry. LED under cab. lighting & butler pantry w/bev. fridge. 1st flr lndry plus mud rm w/built-in lockers. 2nd flr features 4 bdr, each w/private bath! Master bth w/free standing tub. Designer chosen finishes incl. flooring, Brakur cabs., quartz in kit. & Marvin Integrity windows. 2 Staircases. FINISHED bsmnt w/bed, full bath, wine rm, wet bar w/island, full sz fridge. Media & rec. area. Complete lndscpng. incl. paver patio & sprklr. Sec. sys. 2 yr. builder warranty. Neuqua Valley HS. ALL THE BENEFITS OF NEW CONSTRUCTION WITHOUT THE WAIT!
Property Specifics
| Single Family | |
| — | |
| Traditional | |
| 2017 | |
| Full | |
| HENLEY | |
| No | |
| 0.34 |
| Will | |
| Ashwood Park | |
| 1460 / Annual | |
| Clubhouse,Exercise Facilities,Pool | |
| Lake Michigan | |
| Public Sewer | |
| 10165813 | |
| 0701174140110000 |
Nearby Schools
| NAME: | DISTRICT: | DISTANCE: | |
|---|---|---|---|
|
Grade School
Kendall Elementary School |
204 | — | |
|
Middle School
Crone Middle School |
204 | Not in DB | |
|
High School
Neuqua Valley High School |
204 | Not in DB | |
Property History
| DATE: | EVENT: | PRICE: | SOURCE: |
|---|---|---|---|
| 6 May, 2019 | Sold | $960,000 | MRED MLS |
| 7 Apr, 2019 | Under contract | $989,000 | MRED MLS |
| 5 Jan, 2019 | Listed for sale | $989,000 | MRED MLS |
Room Specifics
Total Bedrooms: 5
Bedrooms Above Ground: 4
Bedrooms Below Ground: 1
Dimensions: —
Floor Type: Carpet
Dimensions: —
Floor Type: Carpet
Dimensions: —
Floor Type: Carpet
Dimensions: —
Floor Type: —
Full Bathrooms: 6
Bathroom Amenities: Separate Shower,Double Sink,Double Shower,Soaking Tub
Bathroom in Basement: 1
Rooms: Walk In Closet,Breakfast Room,Library,Mud Room,Heated Sun Room,Bedroom 5,Recreation Room,Media Room
Basement Description: Finished
Other Specifics
| 3 | |
| — | |
| Concrete | |
| Patio, Storms/Screens | |
| Landscaped | |
| 100X150 | |
| — | |
| Full | |
| Vaulted/Cathedral Ceilings, Bar-Wet, Hardwood Floors, First Floor Bedroom, First Floor Laundry, First Floor Full Bath | |
| Double Oven, Microwave, Dishwasher, High End Refrigerator, Disposal, Stainless Steel Appliance(s), Wine Refrigerator, Cooktop, Range Hood | |
| Not in DB | |
| Clubhouse, Pool, Sidewalks, Street Lights, Street Paved | |
| — | |
| — | |
| Heatilator |
Tax History
| Year | Property Taxes |
|---|
Contact Agent
Nearby Similar Homes
Nearby Sold Comparables
Contact Agent
Listing Provided By
RE/MAX Professionals Select











