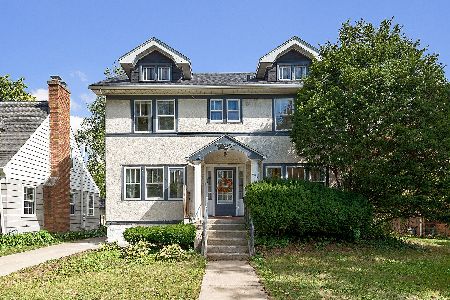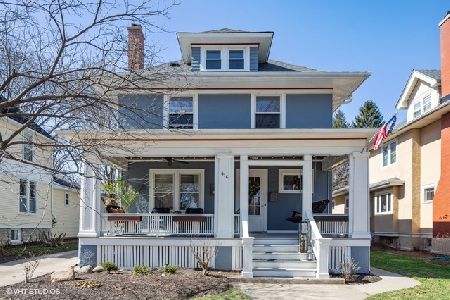429 6th Avenue, La Grange, Illinois 60525
$625,000
|
Sold
|
|
| Status: | Closed |
| Sqft: | 0 |
| Cost/Sqft: | — |
| Beds: | 4 |
| Baths: | 3 |
| Year Built: | 1928 |
| Property Taxes: | $14,914 |
| Days On Market: | 2461 |
| Lot Size: | 0,17 |
Description
Traditional Colonial style home with fantastic Historic District location - steps to town, the commuter train and award winning schools! This home oozes character and features hardwood floors, crown molding, French doors, arched entries and an efficient floor plan. Formal living room with wood-burning fireplace & built in arched shelving. The formal dining room offers twin built-in corner china cabinets and a butler's pantry with built-in buffet. The spacious eat-in kitchen opens to the first floor family room with vaulted ceiling & a fantastic three season porch. Three spacious bedrooms on the second floor including a master bedroom suite with private bath & heated floors. Roomy office with walk-up access to the third floor with the 4th bedroom. Lower level recreation room, ample storage and a huge crawl space with concrete floor. This great home is just waiting for its next owner!
Property Specifics
| Single Family | |
| — | |
| Colonial | |
| 1928 | |
| Partial | |
| COLONIAL | |
| No | |
| 0.17 |
| Cook | |
| — | |
| 0 / Not Applicable | |
| None | |
| Lake Michigan,Public | |
| Public Sewer | |
| 10280423 | |
| 18044200080000 |
Nearby Schools
| NAME: | DISTRICT: | DISTANCE: | |
|---|---|---|---|
|
Grade School
Cossitt Ave Elementary School |
102 | — | |
|
Middle School
Park Junior High School |
102 | Not in DB | |
|
High School
Lyons Twp High School |
204 | Not in DB | |
Property History
| DATE: | EVENT: | PRICE: | SOURCE: |
|---|---|---|---|
| 12 Jun, 2019 | Sold | $625,000 | MRED MLS |
| 28 Mar, 2019 | Under contract | $649,000 | MRED MLS |
| 20 Feb, 2019 | Listed for sale | $649,000 | MRED MLS |
Room Specifics
Total Bedrooms: 4
Bedrooms Above Ground: 4
Bedrooms Below Ground: 0
Dimensions: —
Floor Type: Hardwood
Dimensions: —
Floor Type: Hardwood
Dimensions: —
Floor Type: Carpet
Full Bathrooms: 3
Bathroom Amenities: —
Bathroom in Basement: 0
Rooms: Enclosed Porch,Foyer,Office,Pantry,Recreation Room,Storage,Utility Room-Lower Level,Walk In Closet
Basement Description: Partially Finished,Crawl
Other Specifics
| 2 | |
| — | |
| Concrete | |
| Porch, Storms/Screens | |
| Landscaped | |
| 50 X 150 | |
| Finished,Interior Stair | |
| Full | |
| Vaulted/Cathedral Ceilings, Skylight(s), Hardwood Floors, Heated Floors, First Floor Full Bath | |
| Double Oven, Range, Microwave, Dishwasher, Refrigerator, Disposal | |
| Not in DB | |
| Sidewalks, Street Lights, Street Paved | |
| — | |
| — | |
| Wood Burning |
Tax History
| Year | Property Taxes |
|---|---|
| 2019 | $14,914 |
Contact Agent
Nearby Similar Homes
Nearby Sold Comparables
Contact Agent
Listing Provided By
Coldwell Banker Residential











