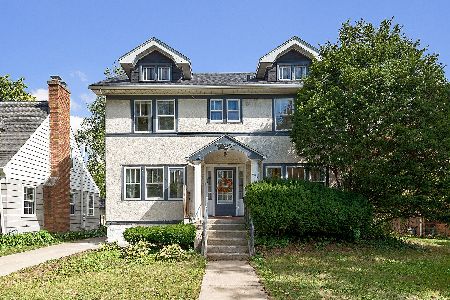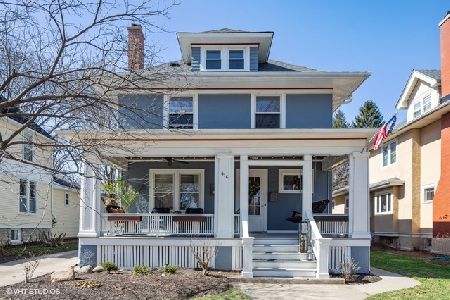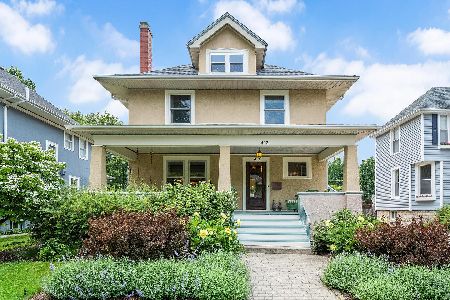425 6th Avenue, La Grange, Illinois 60525
$591,037
|
Sold
|
|
| Status: | Closed |
| Sqft: | 2,435 |
| Cost/Sqft: | $258 |
| Beds: | 4 |
| Baths: | 3 |
| Year Built: | 1914 |
| Property Taxes: | $12,851 |
| Days On Market: | 2309 |
| Lot Size: | 0,00 |
Description
Welcoming, gracious stucco home on a quiet street in the heart of historic LaGrange. Greeted by a large, rebuilt (2011) front porch with stately pillars and a wooden porch swing. Every room of this home beckons you! Beautiful front door with leaded glass opens to a large foyer. Living Room with fireplace, separate Dining Room with original stained glass. The spacious Family Room has a wood burning fireplace, tray ceiling and tall windows overlooking the back yard. Enjoy the renovated Kitchen with maple cabinets, granite counter tops, an island, and table space in bay window. Wonderful, open second floor features 4 Bedrooms (one being used as an office). 3rd floor boasts a bedroom and full bath. Lower level has Recreation Room, workshops/storage spaces plus cement crawl for additional storage. Furnace and AC replaced in 2015. Spacious back yard. 2 car garage with cement driveway and turn-around space. Walk to town, train, schools. Easy access to expressways. This is a must-see!
Property Specifics
| Single Family | |
| — | |
| American 4-Sq. | |
| 1914 | |
| Full | |
| — | |
| No | |
| — |
| Cook | |
| — | |
| 0 / Not Applicable | |
| None | |
| Lake Michigan,Public | |
| Public Sewer | |
| 10448482 | |
| 18044200070000 |
Nearby Schools
| NAME: | DISTRICT: | DISTANCE: | |
|---|---|---|---|
|
Grade School
Cossitt Avenue Elementary School |
102 | — | |
|
Middle School
Park Junior High School |
102 | Not in DB | |
|
High School
Lyons Twp High School |
204 | Not in DB | |
Property History
| DATE: | EVENT: | PRICE: | SOURCE: |
|---|---|---|---|
| 30 Sep, 2019 | Sold | $591,037 | MRED MLS |
| 23 Aug, 2019 | Under contract | $629,000 | MRED MLS |
| — | Last price change | $649,000 | MRED MLS |
| 22 Jul, 2019 | Listed for sale | $649,000 | MRED MLS |
Room Specifics
Total Bedrooms: 4
Bedrooms Above Ground: 4
Bedrooms Below Ground: 0
Dimensions: —
Floor Type: Hardwood
Dimensions: —
Floor Type: Hardwood
Dimensions: —
Floor Type: Carpet
Full Bathrooms: 3
Bathroom Amenities: —
Bathroom in Basement: 0
Rooms: Den,Workshop,Foyer,Storage,Recreation Room
Basement Description: Partially Finished
Other Specifics
| 2 | |
| — | |
| Concrete | |
| Porch, Storms/Screens | |
| — | |
| 50 X 149 | |
| Finished | |
| None | |
| Hardwood Floors | |
| Range, Microwave, Dishwasher, Refrigerator | |
| Not in DB | |
| Sidewalks, Street Lights, Street Paved | |
| — | |
| — | |
| Double Sided, Wood Burning |
Tax History
| Year | Property Taxes |
|---|---|
| 2019 | $12,851 |
Contact Agent
Nearby Similar Homes
Nearby Sold Comparables
Contact Agent
Listing Provided By
Coldwell Banker Residential












