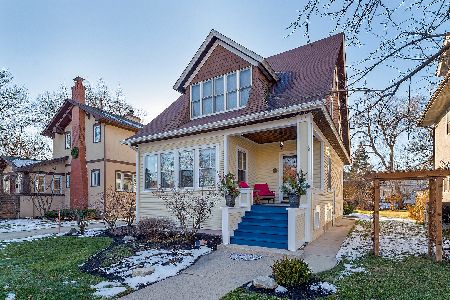441 6th Avenue, La Grange, Illinois 60525
$352,000
|
Sold
|
|
| Status: | Closed |
| Sqft: | 1,872 |
| Cost/Sqft: | $200 |
| Beds: | 4 |
| Baths: | 1 |
| Year Built: | 1925 |
| Property Taxes: | $8,403 |
| Days On Market: | 1513 |
| Lot Size: | 0,00 |
Description
Calling all rehabbers, investors and builders to check out this center entry stucco Colonial with expansive formal rooms in a beautiful Historic District location! This home is on a deep 50x150 foot lot and is within walking distance to downtown La Grange, the commuter train, library and Sedgewick Park. This solid home is in need of updating and offers hardwood floors, generous base and crown moldings and original glass door knobs and some original light fixtures. Large welcoming foyer with open staircase to the second floor, formal dining room with original corner china cabinet, spacious living room features wood burning fireplace with a door on either side opening to the sun-drenched den with views of the yard. Four second floor bedrooms and one full bath. Master bedroom with attached sleeping porch/sitting room/office. Walk-up unfinished 3rd floor attic and unfinished basement offers incredible expansion potential. New furnace 2019, new a/c 2020, new roof 2017, new garage 2014, new oven-range 2019, newer washer 2013, new toilet and sewer line. The backyard features a covered concrete patio, concrete driveway and new 2-1/2 car garage. The home is located within desirable Cossitt Elementary and Park Jr High School Districts and Lyons Township High School. This home is being conveyed as-is.
Property Specifics
| Single Family | |
| — | |
| Colonial | |
| 1925 | |
| Full | |
| COLONIAL | |
| No | |
| — |
| Cook | |
| — | |
| 0 / Not Applicable | |
| None | |
| Lake Michigan,Public | |
| Public Sewer | |
| 11227051 | |
| 18044201100000 |
Nearby Schools
| NAME: | DISTRICT: | DISTANCE: | |
|---|---|---|---|
|
Grade School
Cossitt Avenue Elementary School |
102 | — | |
|
Middle School
Park Junior High School |
102 | Not in DB | |
|
High School
Lyons Twp High School |
204 | Not in DB | |
Property History
| DATE: | EVENT: | PRICE: | SOURCE: |
|---|---|---|---|
| 22 Nov, 2021 | Sold | $352,000 | MRED MLS |
| 17 Oct, 2021 | Under contract | $375,000 | MRED MLS |
| — | Last price change | $399,700 | MRED MLS |
| 24 Sep, 2021 | Listed for sale | $399,700 | MRED MLS |
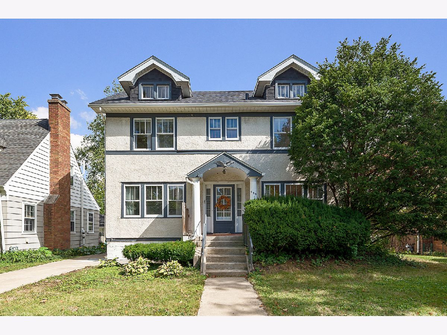
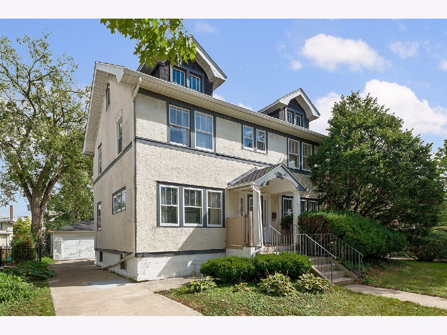
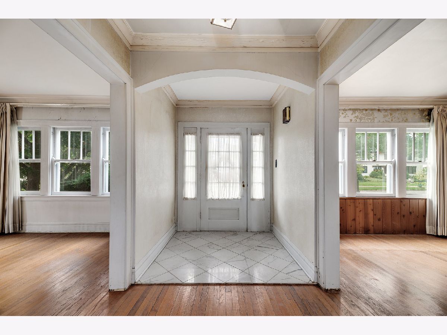
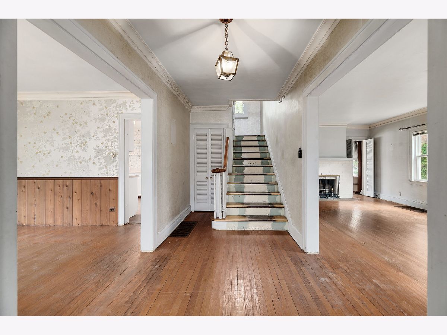
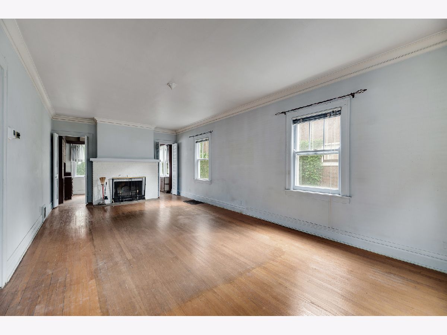
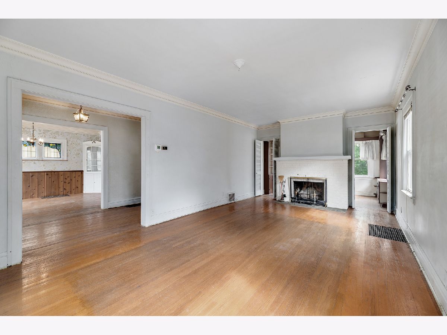
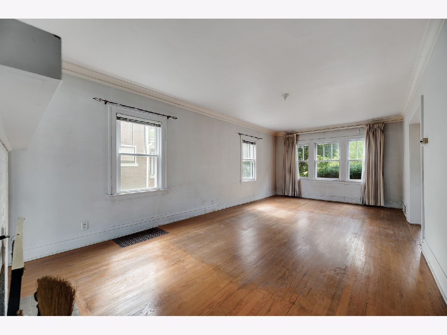
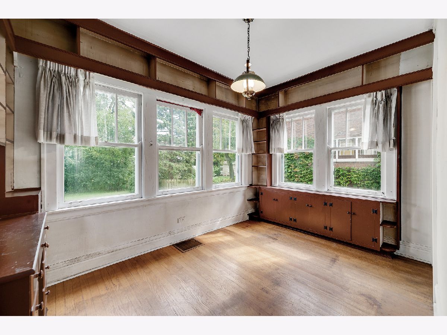
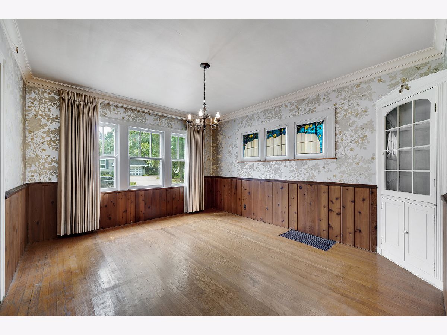
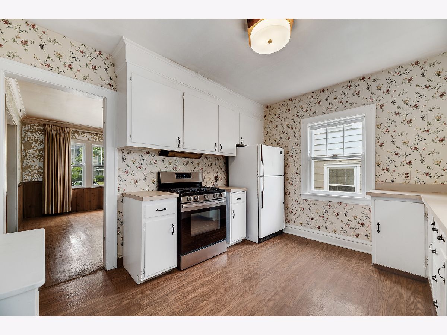
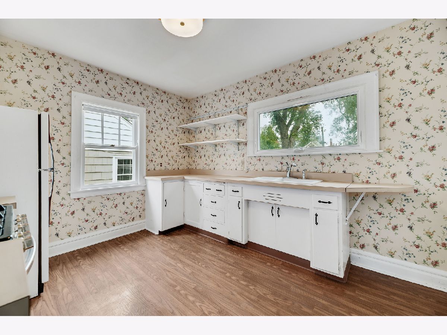
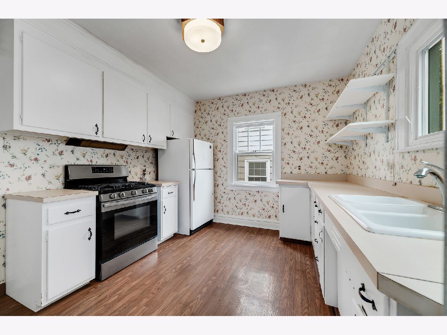
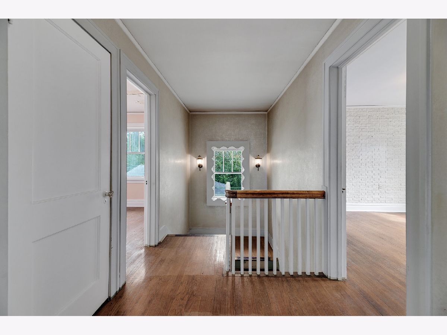
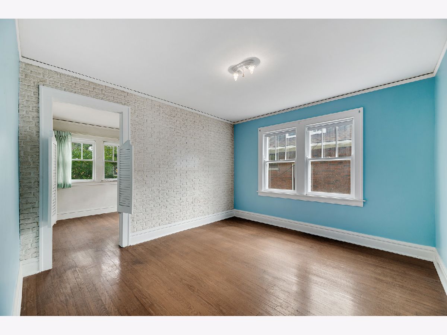
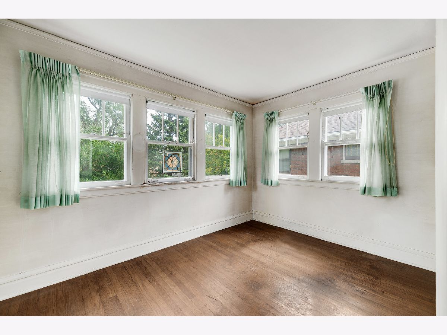
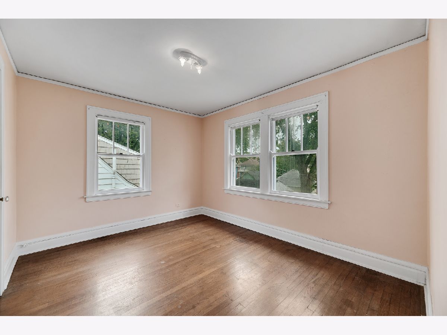
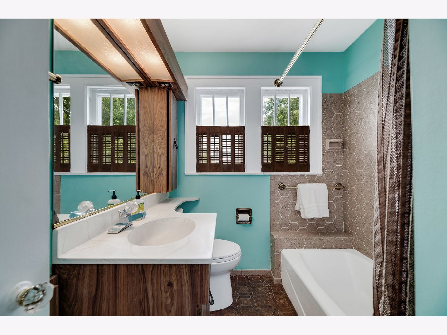
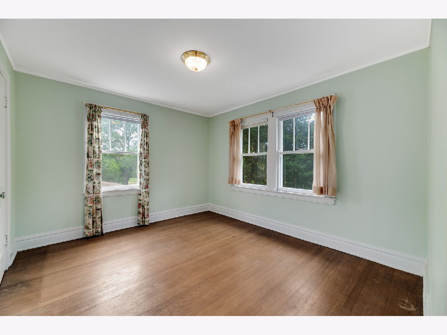
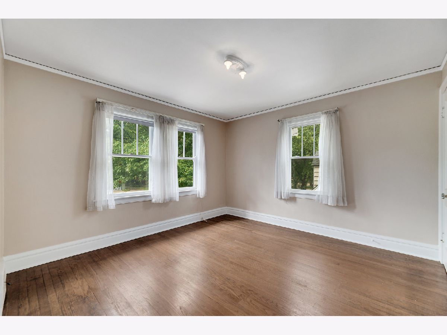
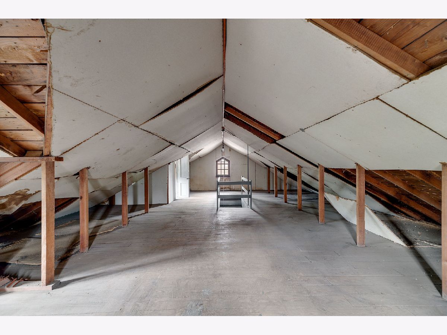
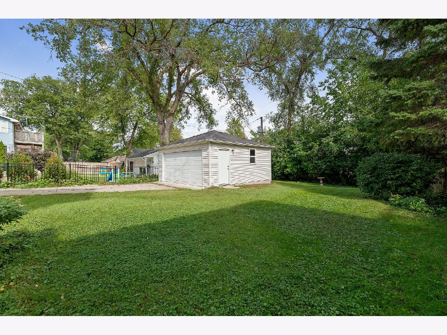
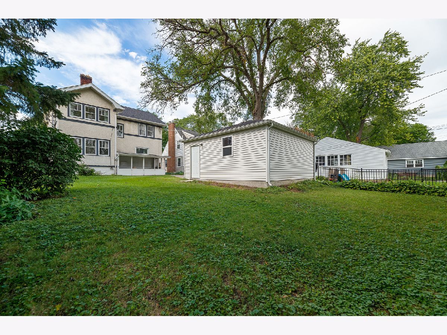
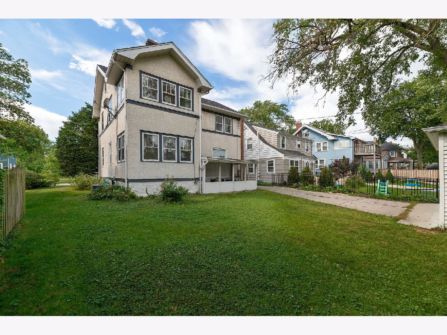
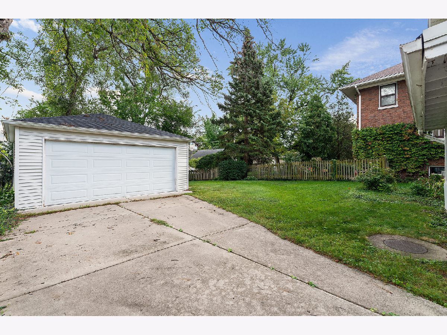
Room Specifics
Total Bedrooms: 4
Bedrooms Above Ground: 4
Bedrooms Below Ground: 0
Dimensions: —
Floor Type: Hardwood
Dimensions: —
Floor Type: Hardwood
Dimensions: —
Floor Type: Hardwood
Full Bathrooms: 1
Bathroom Amenities: —
Bathroom in Basement: 0
Rooms: Foyer,Den,Sitting Room,Attic,Storage,Utility Room-Lower Level
Basement Description: Unfinished
Other Specifics
| 2.5 | |
| — | |
| Concrete | |
| Patio | |
| Mature Trees | |
| 50 X 150 | |
| Full,Interior Stair,Unfinished | |
| None | |
| Hardwood Floors, Historic/Period Mlwk, Separate Dining Room | |
| Range, Refrigerator, Washer, Dryer | |
| Not in DB | |
| Park, Tennis Court(s), Curbs, Sidewalks, Street Lights, Street Paved | |
| — | |
| — | |
| Wood Burning |
Tax History
| Year | Property Taxes |
|---|---|
| 2021 | $8,403 |
Contact Agent
Nearby Similar Homes
Nearby Sold Comparables
Contact Agent
Listing Provided By
Compass








