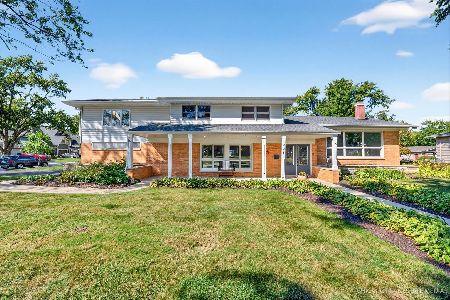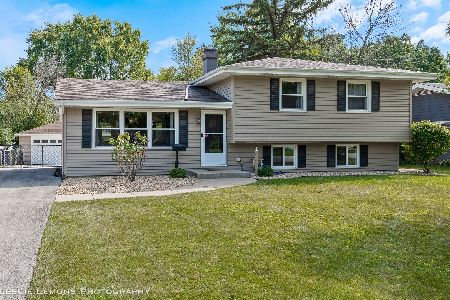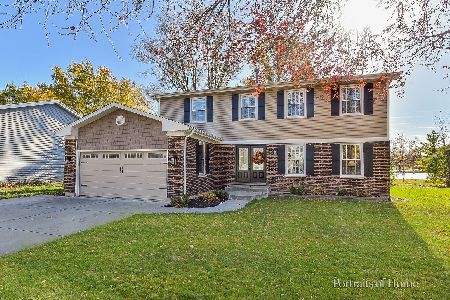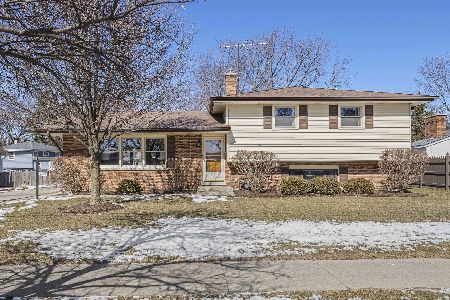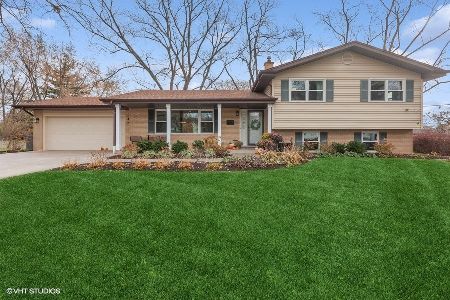436 Gartner Road, Naperville, Illinois 60540
$470,000
|
Sold
|
|
| Status: | Closed |
| Sqft: | 3,800 |
| Cost/Sqft: | $126 |
| Beds: | 4 |
| Baths: | 4 |
| Year Built: | 1956 |
| Property Taxes: | $6,900 |
| Days On Market: | 2848 |
| Lot Size: | 0,55 |
Description
E Z to Show, 3800 Sq. Ft home 4 bedrooms on 130 wide X 170, this home is well undervalued, two homes in one, more like kids section and Mom & Dad's section, 3 car garage, 2 fire places, it has 2 full kitchens, 2 dining rooms, 2 family rooms, 2 laundry rooms with two furnaces. New Roof, New Windows, all the 4 bathrooms have natural stone travertine, both kitchens granite counter tops, all cabinets hydraulic closing, stainless steal appliances. New Hardwood floors, new carpets, huge out door deck. Home has unfinished sub basement, the Pool table in the sub basement may be included base on the offer, Second Laundry room on the main level has washer & Dryer as is. Home is located close to parks, schools, shopping and minutes from Downtown Naperville.
Property Specifics
| Single Family | |
| — | |
| Ranch | |
| 1956 | |
| Partial,English | |
| — | |
| No | |
| 0.55 |
| Du Page | |
| — | |
| 0 / Not Applicable | |
| None | |
| Lake Michigan | |
| Public Sewer | |
| 09869225 | |
| 0725219038 |
Nearby Schools
| NAME: | DISTRICT: | DISTANCE: | |
|---|---|---|---|
|
Grade School
Elmwood Elementary School |
203 | — | |
|
Middle School
Lincoln Junior High School |
203 | Not in DB | |
|
High School
Naperville Central High School |
203 | Not in DB | |
Property History
| DATE: | EVENT: | PRICE: | SOURCE: |
|---|---|---|---|
| 4 May, 2018 | Sold | $470,000 | MRED MLS |
| 16 Mar, 2018 | Under contract | $480,000 | MRED MLS |
| 28 Feb, 2018 | Listed for sale | $480,000 | MRED MLS |
Room Specifics
Total Bedrooms: 4
Bedrooms Above Ground: 4
Bedrooms Below Ground: 0
Dimensions: —
Floor Type: Hardwood
Dimensions: —
Floor Type: Hardwood
Dimensions: —
Floor Type: Hardwood
Full Bathrooms: 4
Bathroom Amenities: Separate Shower,Double Sink,Full Body Spray Shower,Double Shower,Soaking Tub
Bathroom in Basement: 1
Rooms: Breakfast Room,Office,Sitting Room,Kitchen,Deck
Basement Description: Unfinished,Sub-Basement,Exterior Access
Other Specifics
| 3.5 | |
| Concrete Perimeter | |
| Asphalt | |
| Deck, Patio | |
| — | |
| 128 X 171 | |
| Dormer | |
| Full | |
| Hardwood Floors, First Floor Bedroom, In-Law Arrangement, First Floor Laundry, First Floor Full Bath | |
| Range, Microwave, Dishwasher, Refrigerator, Stainless Steel Appliance(s) | |
| Not in DB | |
| Sidewalks, Street Lights, Street Paved | |
| — | |
| — | |
| Wood Burning, Gas Log |
Tax History
| Year | Property Taxes |
|---|---|
| 2018 | $6,900 |
Contact Agent
Nearby Similar Homes
Nearby Sold Comparables
Contact Agent
Listing Provided By
Coldwell Banker Residential

