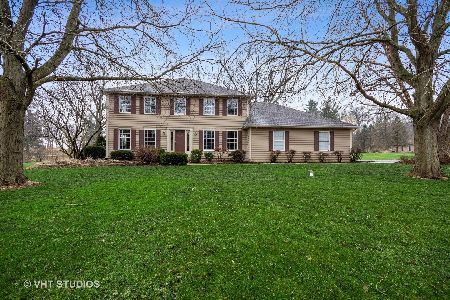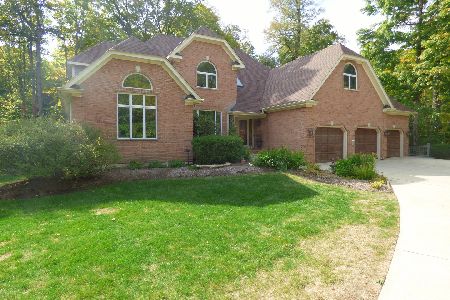42W715 Clover Hill Lane, Elburn, Illinois 60119
$379,500
|
Sold
|
|
| Status: | Closed |
| Sqft: | 2,996 |
| Cost/Sqft: | $133 |
| Beds: | 4 |
| Baths: | 3 |
| Year Built: | 1990 |
| Property Taxes: | $10,206 |
| Days On Market: | 2464 |
| Lot Size: | 1,50 |
Description
BETTER LOOK AT ME! All I can say is what a house! Let's start with the quiet street & peaceful amazing lot w/beautiful fruit trees, vegetable & herb gardens. The freshly painted inside has an open floor plan with a new chef's dream kitchen. Don't miss the exciting granite, cherry custom cabinetry, farmer's sink, the La Cornue handcrafted French range w/industrial vent & huge walk-in pantry. The living room has French doors to the family area & tucked in the back of the home is a large den or 5th bedroom. Tons of built-ins & custom touches throughout. Upstairs the master suite has a walk-in closet & remodeled gorgeous bath. The 3 additional bedrooms share a hall bath. There is tons of storage w/substantial closets. The unfinished deep pour basement is just waiting for your finishing touches. Entertain all summer long on the expansive deck with gazebo. Owner hates to leave. Quick close possible. Trust me - once you see this home you will want to own it!
Property Specifics
| Single Family | |
| — | |
| Traditional | |
| 1990 | |
| Full | |
| — | |
| No | |
| 1.5 |
| Kane | |
| — | |
| 0 / Not Applicable | |
| None | |
| Private Well | |
| Septic-Private | |
| 10357352 | |
| 1116376008 |
Property History
| DATE: | EVENT: | PRICE: | SOURCE: |
|---|---|---|---|
| 27 Jun, 2019 | Sold | $379,500 | MRED MLS |
| 3 Jun, 2019 | Under contract | $399,500 | MRED MLS |
| 25 Apr, 2019 | Listed for sale | $399,500 | MRED MLS |
| 5 Jun, 2020 | Sold | $365,000 | MRED MLS |
| 27 Apr, 2020 | Under contract | $379,999 | MRED MLS |
| — | Last price change | $390,000 | MRED MLS |
| 18 Mar, 2020 | Listed for sale | $400,000 | MRED MLS |
Room Specifics
Total Bedrooms: 4
Bedrooms Above Ground: 4
Bedrooms Below Ground: 0
Dimensions: —
Floor Type: Carpet
Dimensions: —
Floor Type: Carpet
Dimensions: —
Floor Type: Carpet
Full Bathrooms: 3
Bathroom Amenities: Whirlpool,Separate Shower,Double Sink
Bathroom in Basement: 0
Rooms: Den
Basement Description: Unfinished
Other Specifics
| 2 | |
| Concrete Perimeter | |
| Asphalt | |
| Deck | |
| Landscaped | |
| 455X151X400X104 | |
| Full | |
| Full | |
| Hardwood Floors, First Floor Laundry, Built-in Features, Walk-In Closet(s) | |
| Range, Dishwasher, Refrigerator, Disposal, Stainless Steel Appliance(s), Wine Refrigerator, Range Hood, Water Softener Owned | |
| Not in DB | |
| Street Paved | |
| — | |
| — | |
| Wood Burning, Gas Starter |
Tax History
| Year | Property Taxes |
|---|---|
| 2019 | $10,206 |
Contact Agent
Nearby Similar Homes
Nearby Sold Comparables
Contact Agent
Listing Provided By
Hemming & Sylvester Properties






