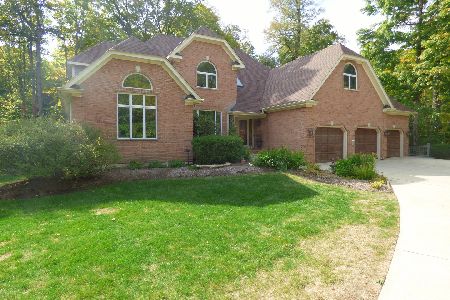42W715 Clover Hill Lane, Elburn, Illinois 60119
$365,000
|
Sold
|
|
| Status: | Closed |
| Sqft: | 2,996 |
| Cost/Sqft: | $127 |
| Beds: | 4 |
| Baths: | 3 |
| Year Built: | 1990 |
| Property Taxes: | $10,206 |
| Days On Market: | 2136 |
| Lot Size: | 1,50 |
Description
Beautiful home in the country, yet close to everything! This home has loads of natural light, hardwood flooring throughout most of the first floor, and a gourmet kitchen! You're greeted by a pretty foyer with the dining room to your right and spacious living room to your left complete with french doors leading to family room. Gorgeous views from every window in the family room who's focal point is the fireplace flanked by arched windows. The spacious gourmet kitchen has granite, custom cabinetry, farmer's sink, a La Cornue hand crafted french range with industrial vent, huge walk in pantry, wine fridge and stainless steele appliances. Tucked away in the back of the home is a large den or 5th bedroom. Lots of built-ins and custom touches throughout the home. Upstairs the master suite has a vaulted ceiling, walk in closet and remodeled master bath! The 3 additional bedrooms and hall bath round out the second floor. Lots of storage throughout the home including the deep pour basement. Outside is the real treausure! Enjoy privacy with the perfect combination of mature trees and open space complete with invisible fence. The gazebo is off the deck, flagstone walkway, multiple fruit trees and gardens. There is also a shed for your extras! NO HOA to determine how you would like to use your 1.5 acres. New driveway, furnace, and hot water heater. Just minutes to the new I-88 entrance ramp and the train station. This is the one!
Property Specifics
| Single Family | |
| — | |
| Traditional | |
| 1990 | |
| Full | |
| — | |
| No | |
| 1.5 |
| Kane | |
| — | |
| 0 / Not Applicable | |
| None | |
| Private Well | |
| Septic-Private | |
| 10670936 | |
| 1116376008 |
Property History
| DATE: | EVENT: | PRICE: | SOURCE: |
|---|---|---|---|
| 27 Jun, 2019 | Sold | $379,500 | MRED MLS |
| 3 Jun, 2019 | Under contract | $399,500 | MRED MLS |
| 25 Apr, 2019 | Listed for sale | $399,500 | MRED MLS |
| 5 Jun, 2020 | Sold | $365,000 | MRED MLS |
| 27 Apr, 2020 | Under contract | $379,999 | MRED MLS |
| — | Last price change | $390,000 | MRED MLS |
| 18 Mar, 2020 | Listed for sale | $400,000 | MRED MLS |
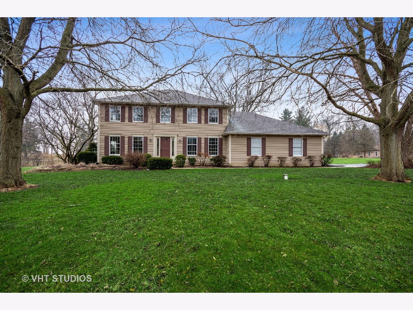
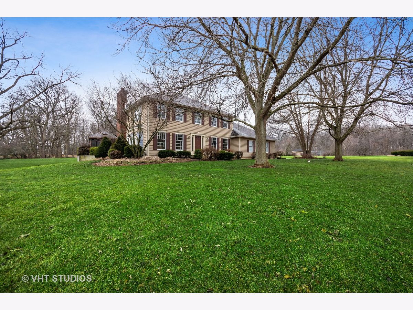
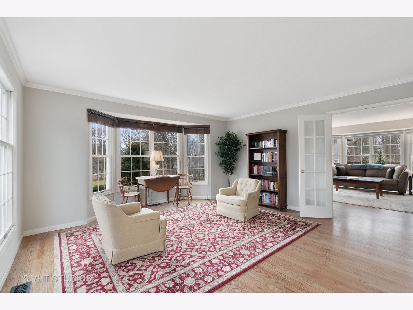
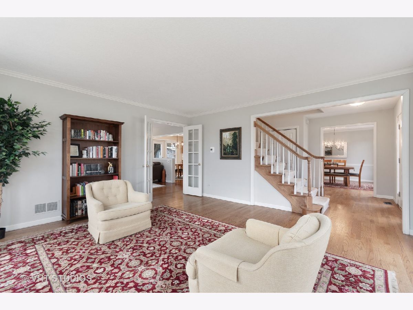
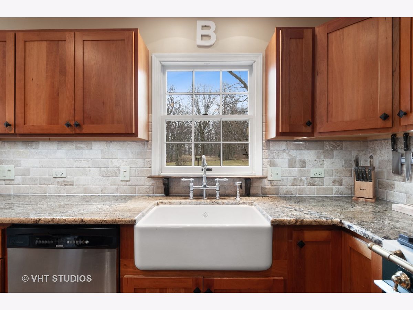
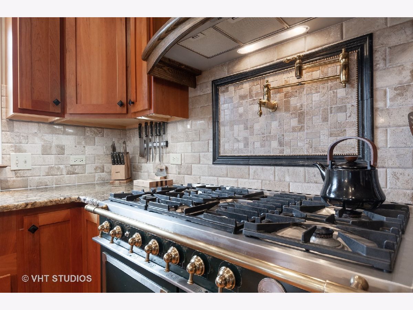
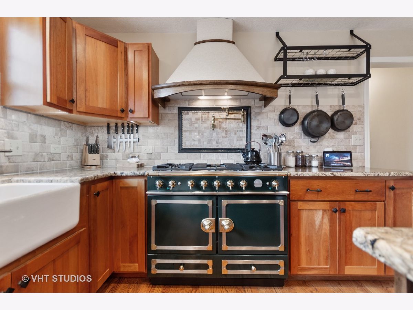
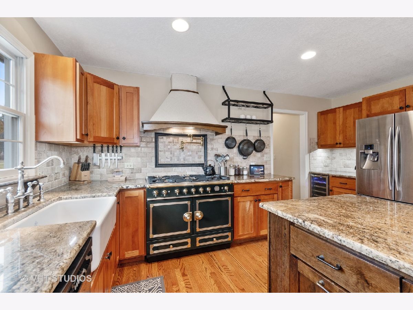
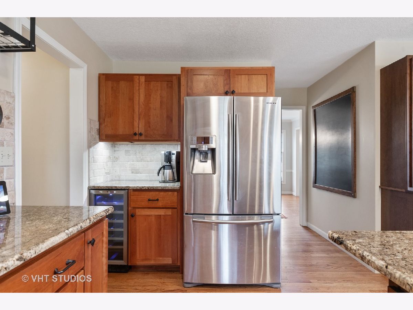
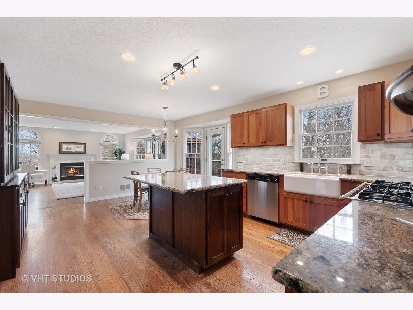
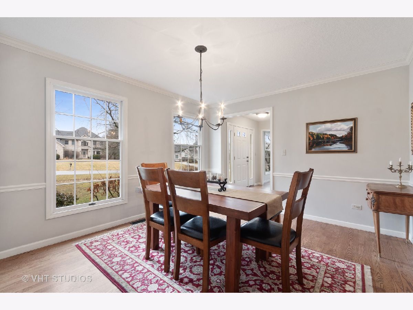
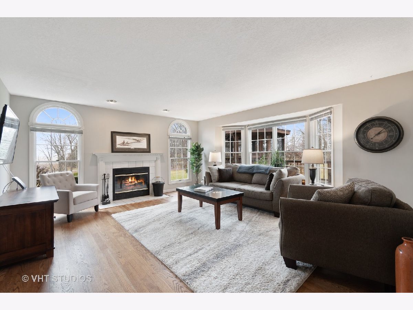
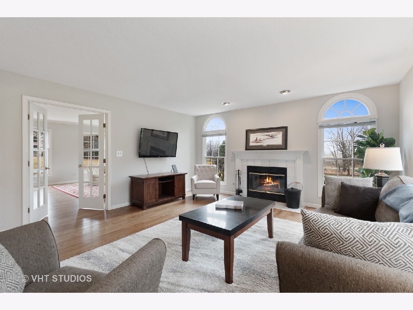
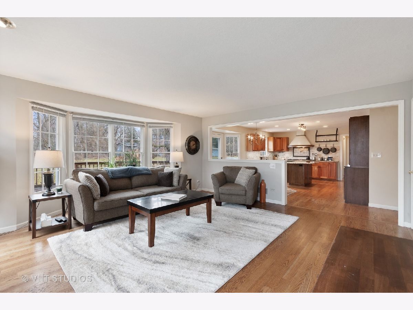
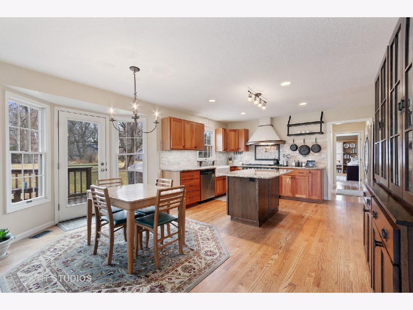
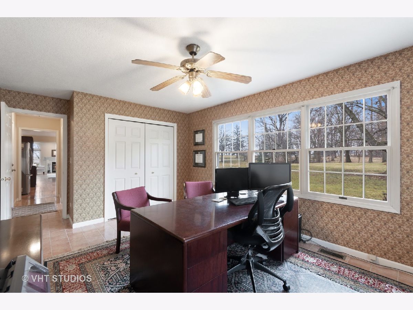
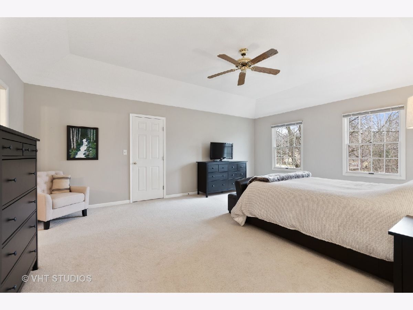
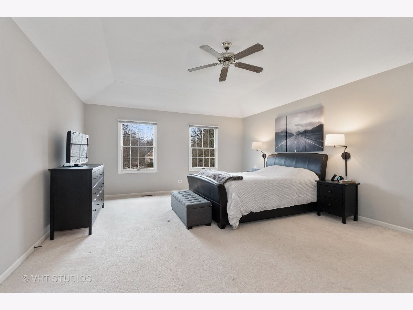
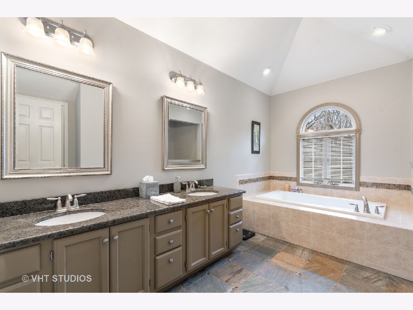
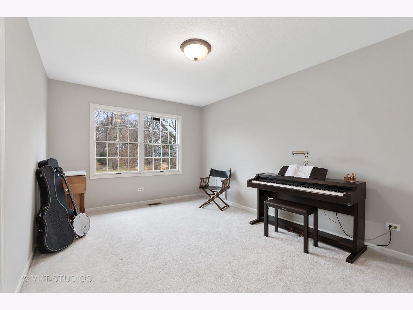
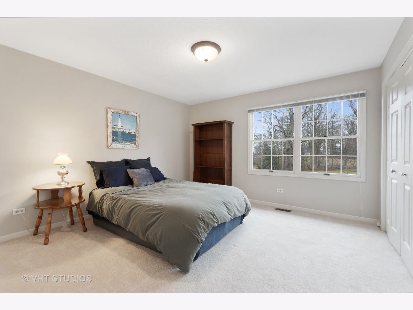
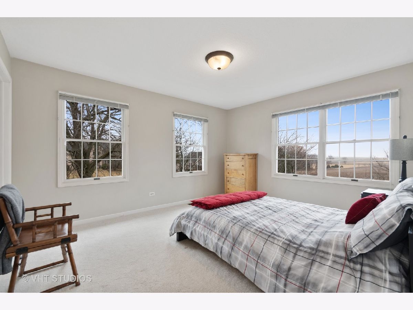
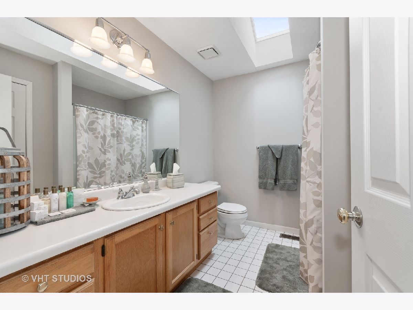
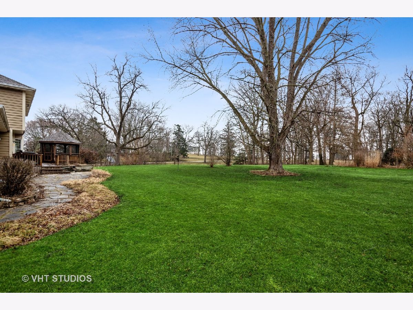
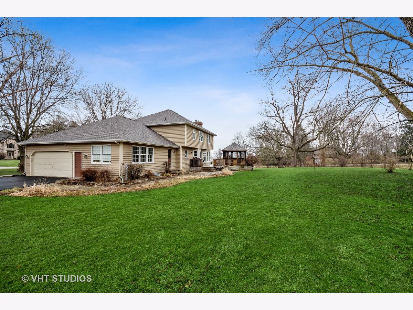
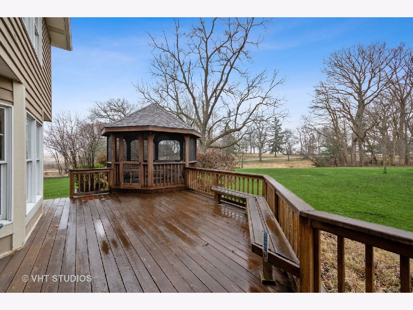
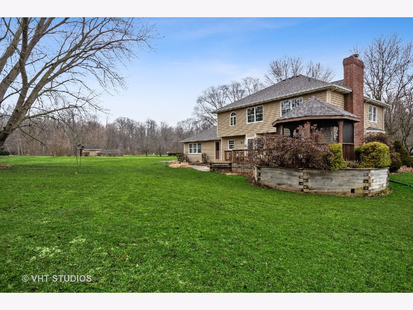
Room Specifics
Total Bedrooms: 4
Bedrooms Above Ground: 4
Bedrooms Below Ground: 0
Dimensions: —
Floor Type: Carpet
Dimensions: —
Floor Type: Carpet
Dimensions: —
Floor Type: Carpet
Full Bathrooms: 3
Bathroom Amenities: Whirlpool,Separate Shower,Double Sink
Bathroom in Basement: 0
Rooms: Den
Basement Description: Unfinished
Other Specifics
| 2 | |
| Concrete Perimeter | |
| Asphalt | |
| Deck | |
| Landscaped | |
| 455X151X400X104 | |
| Full | |
| Full | |
| Hardwood Floors, First Floor Laundry, Built-in Features, Walk-In Closet(s) | |
| Range, Dishwasher, Refrigerator, Disposal, Stainless Steel Appliance(s), Wine Refrigerator, Range Hood, Water Softener Owned | |
| Not in DB | |
| Street Paved | |
| — | |
| — | |
| Wood Burning, Gas Starter |
Tax History
| Year | Property Taxes |
|---|---|
| 2019 | $10,206 |
Contact Agent
Nearby Similar Homes
Nearby Sold Comparables
Contact Agent
Listing Provided By
Baird & Warner Fox Valley - Geneva



