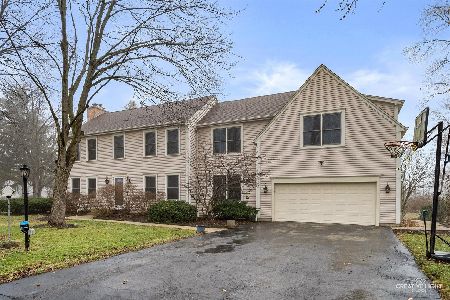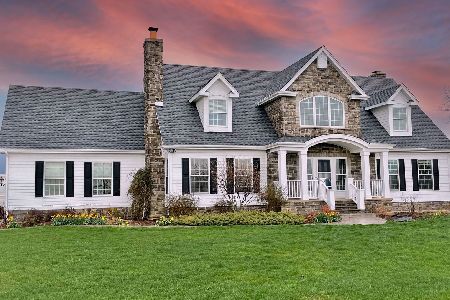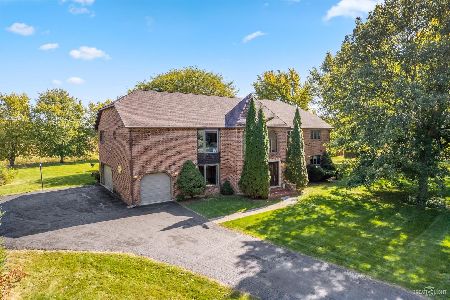42W940 Campton Hills Road, Elburn, Illinois 60119
$568,000
|
Sold
|
|
| Status: | Closed |
| Sqft: | 3,242 |
| Cost/Sqft: | $180 |
| Beds: | 4 |
| Baths: | 4 |
| Year Built: | 2004 |
| Property Taxes: | $14,849 |
| Days On Market: | 4364 |
| Lot Size: | 5,17 |
Description
Too much to list! Extensive hardwood, redone kitchen, heated garage w/high ceilings, heated bathroom floors, MBR and FR fireplaces, completely new landscaping, huge laundry, redone sunroom, new concrete DW w/turnaround, two pastures and dressage arena, barn w/workroom, tack room, and 3 stalls plus run-in, chicken coop, extensive fencing, crown moulding, 2 story gallery/foyer, deep-pour bmt w/outside access. Stunning!
Property Specifics
| Single Family | |
| — | |
| Cape Cod | |
| 2004 | |
| Full | |
| — | |
| No | |
| 5.17 |
| Kane | |
| — | |
| 0 / Not Applicable | |
| None | |
| Private Well | |
| Septic-Private | |
| 08539878 | |
| 0821300014 |
Nearby Schools
| NAME: | DISTRICT: | DISTANCE: | |
|---|---|---|---|
|
Grade School
Wasco Elementary School |
303 | — | |
|
Middle School
Thompson Middle School |
303 | Not in DB | |
|
High School
St Charles North High School |
303 | Not in DB | |
Property History
| DATE: | EVENT: | PRICE: | SOURCE: |
|---|---|---|---|
| 23 May, 2012 | Sold | $485,000 | MRED MLS |
| 21 Apr, 2012 | Under contract | $499,900 | MRED MLS |
| — | Last price change | $595,000 | MRED MLS |
| 7 Jul, 2010 | Listed for sale | $675,000 | MRED MLS |
| 27 Aug, 2014 | Sold | $568,000 | MRED MLS |
| 12 Jul, 2014 | Under contract | $585,000 | MRED MLS |
| — | Last price change | $615,000 | MRED MLS |
| 19 Feb, 2014 | Listed for sale | $635,000 | MRED MLS |
| 15 Jul, 2021 | Sold | $780,000 | MRED MLS |
| 11 Jun, 2021 | Under contract | $775,000 | MRED MLS |
| 4 Jun, 2021 | Listed for sale | $775,000 | MRED MLS |
Room Specifics
Total Bedrooms: 4
Bedrooms Above Ground: 4
Bedrooms Below Ground: 0
Dimensions: —
Floor Type: Carpet
Dimensions: —
Floor Type: Carpet
Dimensions: —
Floor Type: Carpet
Full Bathrooms: 4
Bathroom Amenities: Whirlpool,Separate Shower,Double Sink
Bathroom in Basement: 0
Rooms: Foyer,Mud Room,Screened Porch
Basement Description: Unfinished,Exterior Access
Other Specifics
| 3 | |
| Concrete Perimeter | |
| Concrete,Circular | |
| Porch Screened, Stamped Concrete Patio | |
| Fenced Yard,Horses Allowed,Paddock | |
| 291X627X492X512 (225,205 S | |
| Unfinished | |
| Full | |
| Vaulted/Cathedral Ceilings, Hardwood Floors, Heated Floors, First Floor Bedroom, First Floor Laundry, First Floor Full Bath | |
| Range, Microwave, Dishwasher, Refrigerator | |
| Not in DB | |
| Horse-Riding Area, Horse-Riding Trails, Street Paved | |
| — | |
| — | |
| Gas Log, Gas Starter |
Tax History
| Year | Property Taxes |
|---|---|
| 2012 | $16,570 |
| 2014 | $14,849 |
| 2021 | $15,550 |
Contact Agent
Nearby Similar Homes
Nearby Sold Comparables
Contact Agent
Listing Provided By
RE/MAX Professionals Select







