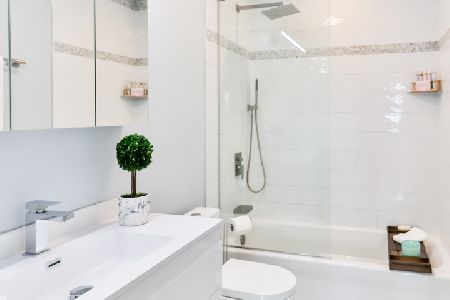43 Darlington Drive, Hawthorn Woods, Illinois 60047
$295,000
|
Sold
|
|
| Status: | Closed |
| Sqft: | 2,408 |
| Cost/Sqft: | $116 |
| Beds: | 3 |
| Baths: | 3 |
| Year Built: | 1968 |
| Property Taxes: | $8,441 |
| Days On Market: | 1961 |
| Lot Size: | 0,91 |
Description
Wow!!! What a deal in Hawthorn Woods in the Stevenson High School district. A spacious foyer greets you with a brick wall accent and laminate flooring. The formal living room has oversized windows while the dining rooms boasts laminate floors. Entertain in your family room with fireplace or relax in your own vaulted sunroom with luscious backyard views. Prepare family meals in this lovely and functional kitchen with an island & breakfast bar, newer microwave, lots of storage and cabinets plus an eating area overlooking the sizeable yard. The main level laundry room has access to both the powder room and deck! All bedrooms are waiting for your personalization! Need more space? An unfinished basement has great potential! Enjoy incredible outdoor living in this serene setting with a newer deck, outdoor shed and an invisible fence system, plus an attached 2 car garage! ADT alarm and pre-paid water assessment. You won't find a better value for a home this well-maintained with a brand new water heater and incredible bones. This is it!
Property Specifics
| Single Family | |
| — | |
| — | |
| 1968 | |
| Partial | |
| — | |
| No | |
| 0.91 |
| Lake | |
| — | |
| — / Not Applicable | |
| None | |
| Public | |
| Septic-Private | |
| 10855007 | |
| 14111070110000 |
Nearby Schools
| NAME: | DISTRICT: | DISTANCE: | |
|---|---|---|---|
|
Grade School
Fremont Elementary School |
79 | — | |
|
Middle School
Fremont Middle School |
79 | Not in DB | |
|
High School
Adlai E Stevenson High School |
125 | Not in DB | |
Property History
| DATE: | EVENT: | PRICE: | SOURCE: |
|---|---|---|---|
| 29 Sep, 2020 | Sold | $295,000 | MRED MLS |
| 13 Sep, 2020 | Under contract | $279,000 | MRED MLS |
| 11 Sep, 2020 | Listed for sale | $279,000 | MRED MLS |
| 7 Jul, 2021 | Sold | $580,000 | MRED MLS |
| 23 May, 2021 | Under contract | $599,900 | MRED MLS |
| 30 Apr, 2021 | Listed for sale | $599,900 | MRED MLS |
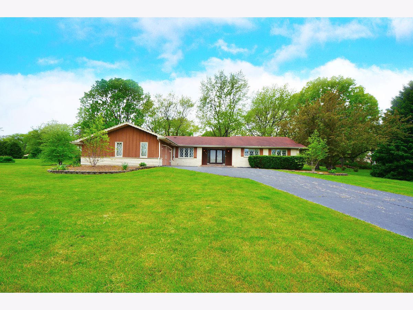
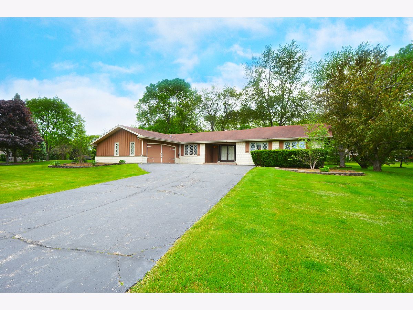
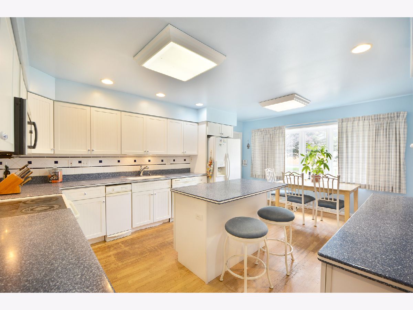
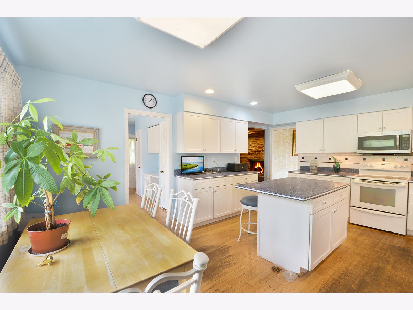
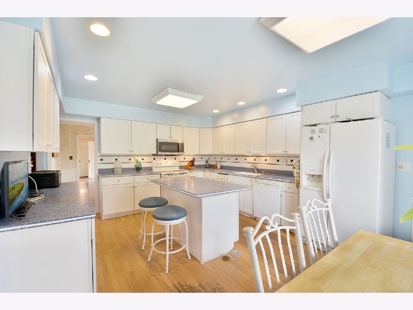
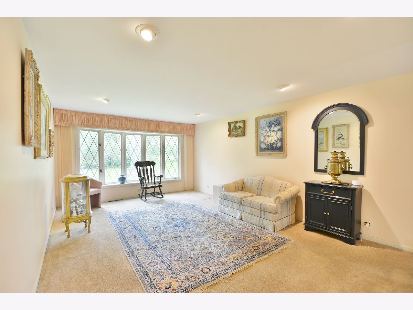
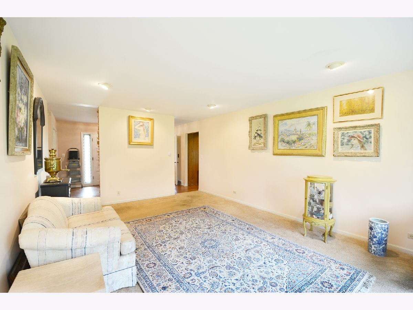
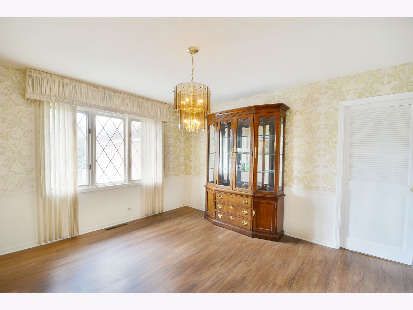
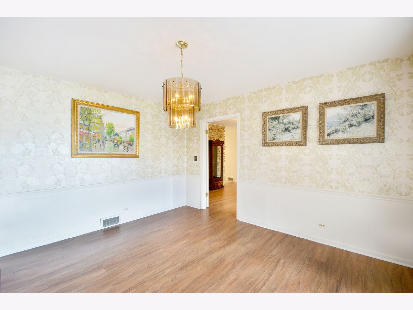
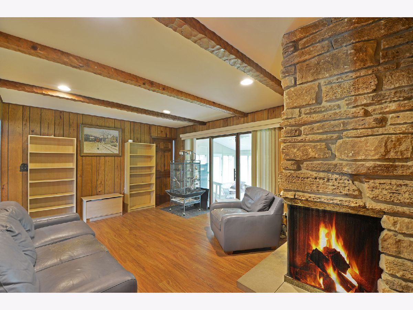
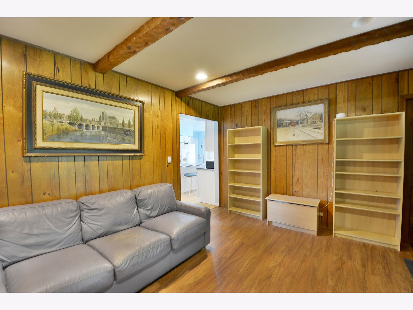
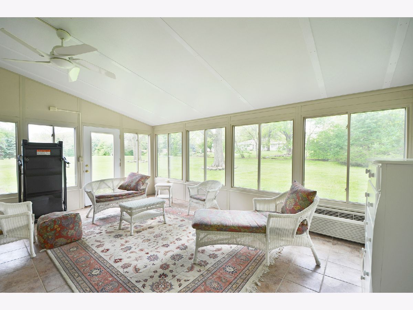
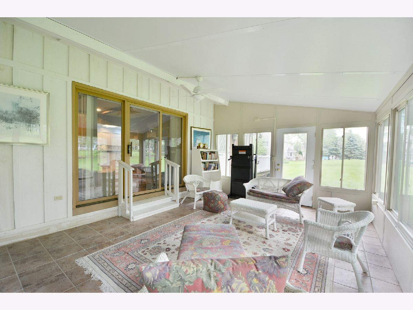
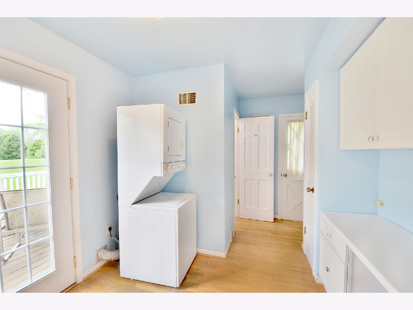
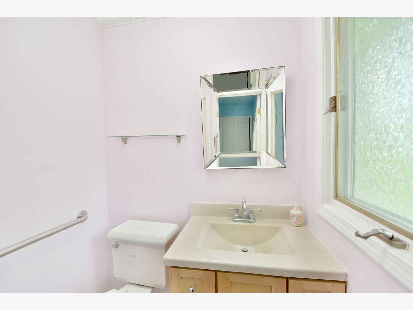
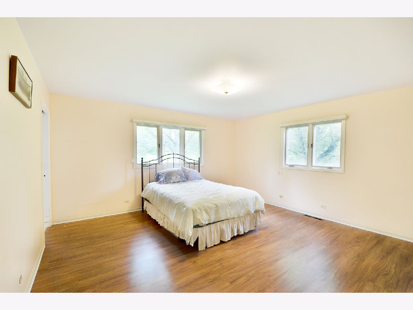
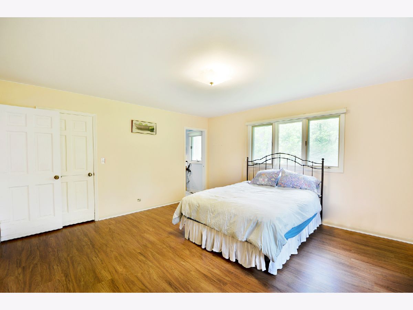
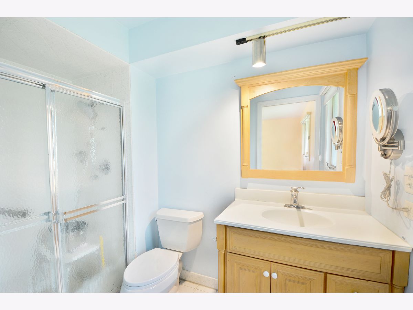
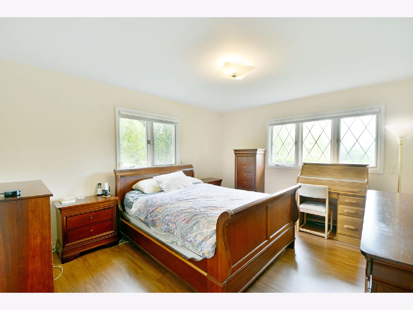
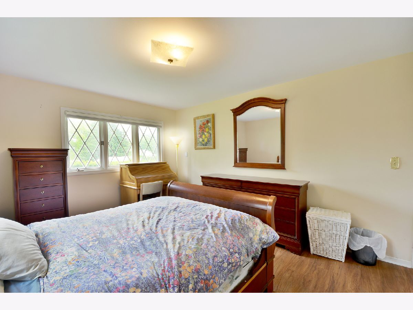
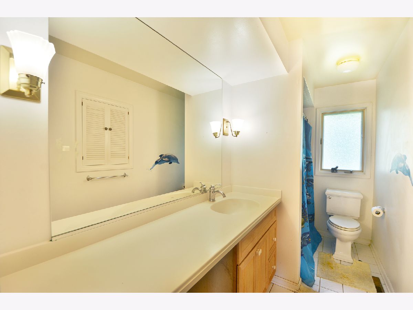
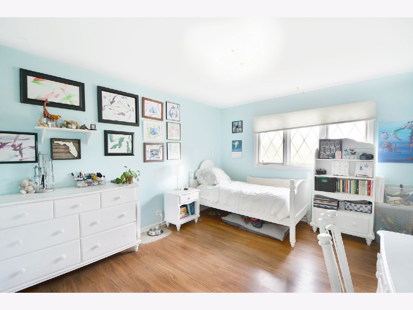
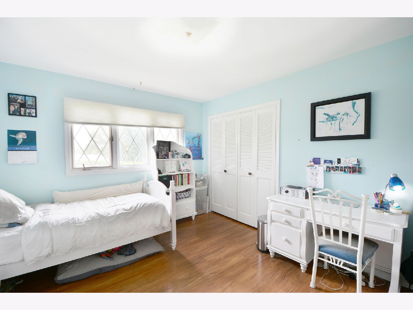
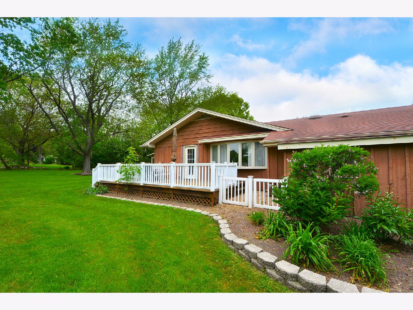
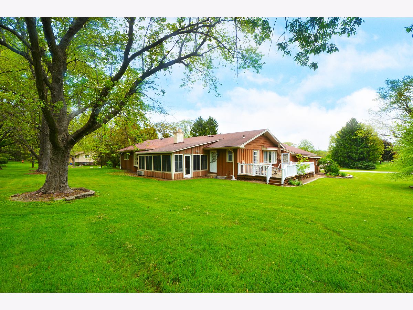
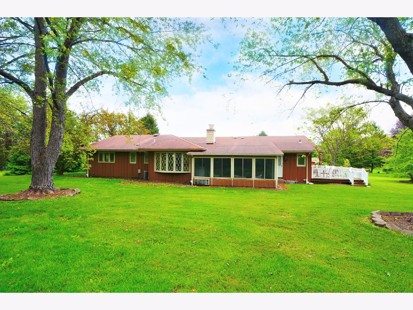
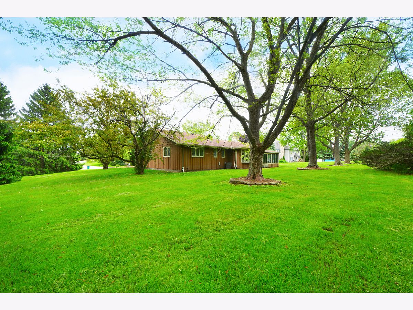
Room Specifics
Total Bedrooms: 3
Bedrooms Above Ground: 3
Bedrooms Below Ground: 0
Dimensions: —
Floor Type: Wood Laminate
Dimensions: —
Floor Type: Wood Laminate
Full Bathrooms: 3
Bathroom Amenities: —
Bathroom in Basement: 0
Rooms: Foyer,Sun Room
Basement Description: Unfinished
Other Specifics
| 2 | |
| — | |
| — | |
| Deck, Storms/Screens, Invisible Fence | |
| — | |
| 200X186 | |
| — | |
| Full | |
| Vaulted/Cathedral Ceilings, Wood Laminate Floors, First Floor Bedroom, First Floor Laundry, First Floor Full Bath, Built-in Features | |
| Range, Microwave, Dishwasher, Refrigerator, Washer, Dryer, Disposal, Trash Compactor | |
| Not in DB | |
| — | |
| — | |
| — | |
| — |
Tax History
| Year | Property Taxes |
|---|---|
| 2020 | $8,441 |
| 2021 | $11,233 |
Contact Agent
Nearby Similar Homes
Nearby Sold Comparables
Contact Agent
Listing Provided By
Helen Oliveri Real Estate


