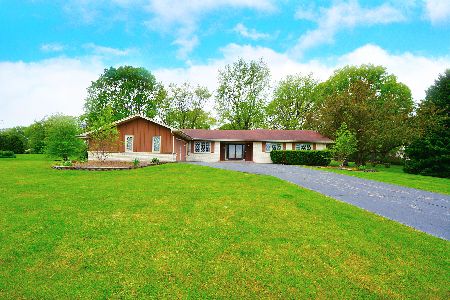43 Darlington Drive, Hawthorn Woods, Illinois 60047
$580,000
|
Sold
|
|
| Status: | Closed |
| Sqft: | 2,700 |
| Cost/Sqft: | $222 |
| Beds: | 3 |
| Baths: | 4 |
| Year Built: | 1968 |
| Property Taxes: | $11,233 |
| Days On Market: | 1730 |
| Lot Size: | 0,91 |
Description
Executive style ranch with 3 bed plus office room and 3.5 bath Instagram-worthy home has been rehabbed top to bottom, transforming it into perhaps the nicest home you will find in Hawthorn Woods in this price range. The floors were updated with gorgeous hardwood silver white wash and ebony silver in all the main rooms and bedrooms, luxury tile bathrooms as well in the laundry / mudroom, and carpet in the basement playroom. The expansive laundry room was moved to the first level, because who doesn't want the laundry on the main level? We sure do! The kitchen is breathtakingly equipped with gorgeous Kitchen Aid black stainless steel appliances balanced with a large double sink gold faucet and Luxury gold modern handles with white shaker cabinets. Custom special order build kitchen hood by Z-Line. The over-sized Calacatta Laza Quartz kitchen island will be where all the action is at for your family gatherings and parties. The open floor plan plays well from the moment you enter the home and see wall to wall windows overlooking an over-sized back yard. And as if one fireplace isn't enough, a beautiful quiet sun room view from beautifully beveled pane glass sliding doors. Let's not overlook the master suite bathroom Carrera White marble custom faucet finishes. It has a huge shower, double vanity. This is the home that keeps on giving. Around every corner you will discover the personal touches and tender loving care that was put into the redesign. Emtek door handles thru out the house plus the farmhouse style garage doors. Updated electric and plumbing. This home shows as well as it photographs. Walking distance to a beautiful lake! The owner did not overlook any detail in designing this lovely home, as his intention was to live here for many years, but his plans changed before he moved in.
Property Specifics
| Single Family | |
| — | |
| Ranch | |
| 1968 | |
| Partial | |
| RANCH | |
| No | |
| 0.91 |
| Lake | |
| — | |
| — / Not Applicable | |
| None | |
| Public | |
| Septic-Private | |
| 11072329 | |
| 14111070110000 |
Nearby Schools
| NAME: | DISTRICT: | DISTANCE: | |
|---|---|---|---|
|
Grade School
Fremont Elementary School |
79 | — | |
|
Middle School
Fremont Middle School |
79 | Not in DB | |
|
High School
Adlai E Stevenson High School |
125 | Not in DB | |
Property History
| DATE: | EVENT: | PRICE: | SOURCE: |
|---|---|---|---|
| 29 Sep, 2020 | Sold | $295,000 | MRED MLS |
| 13 Sep, 2020 | Under contract | $279,000 | MRED MLS |
| 11 Sep, 2020 | Listed for sale | $279,000 | MRED MLS |
| 7 Jul, 2021 | Sold | $580,000 | MRED MLS |
| 23 May, 2021 | Under contract | $599,900 | MRED MLS |
| 30 Apr, 2021 | Listed for sale | $599,900 | MRED MLS |
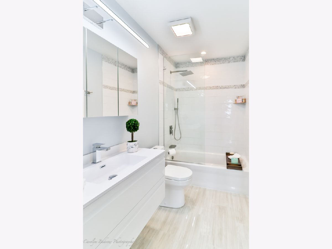
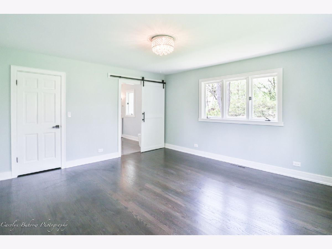
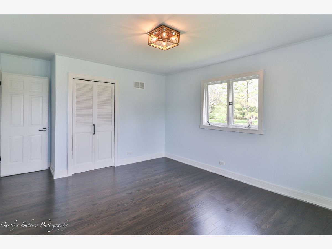
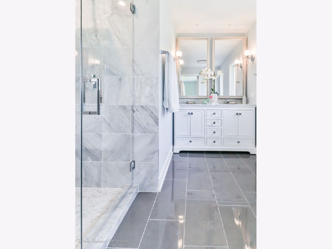
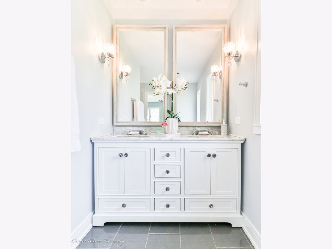
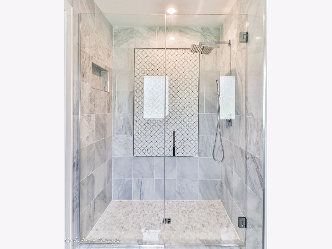
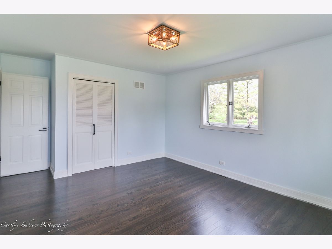
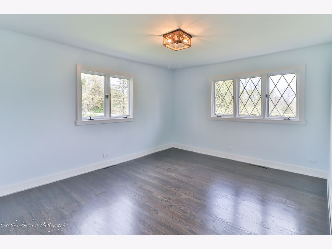
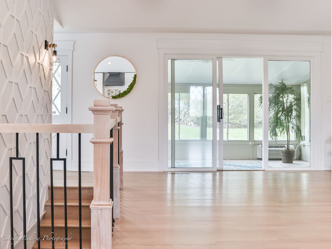
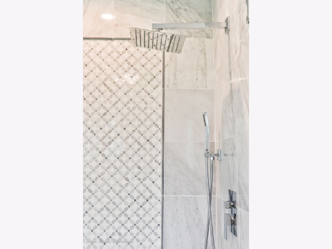
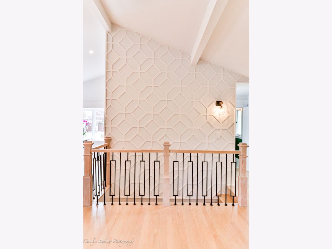
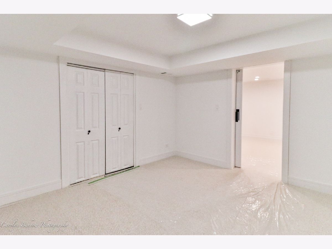
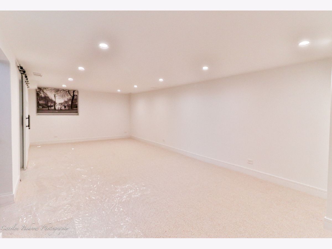
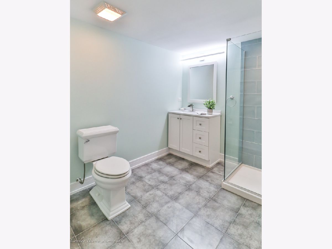
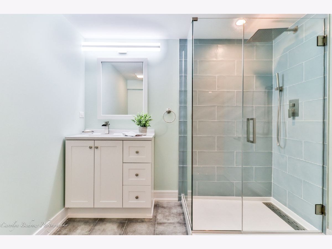
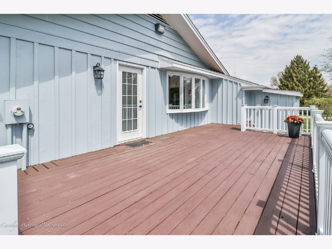
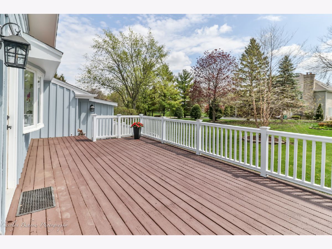
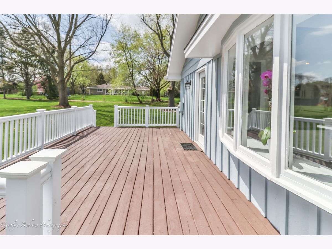
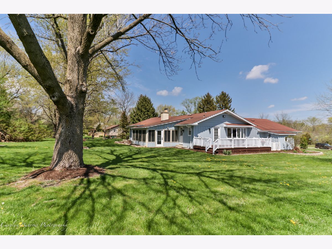
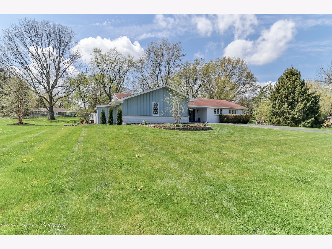
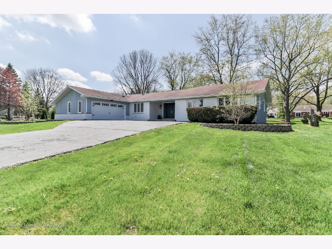

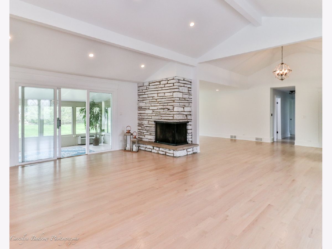
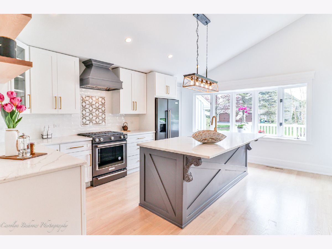
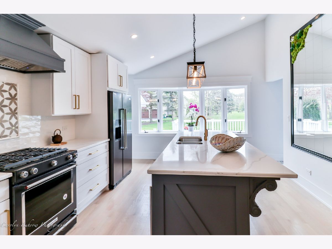
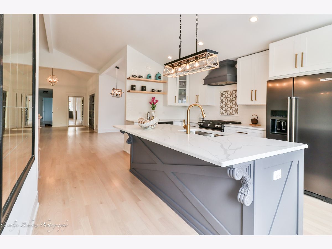
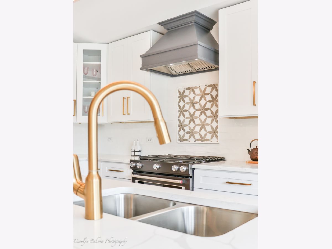
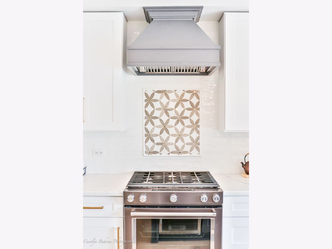
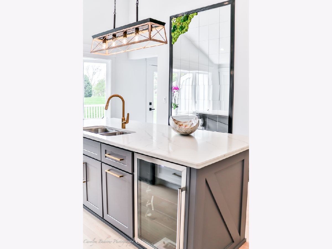
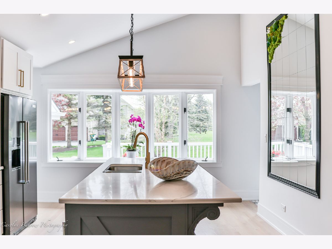
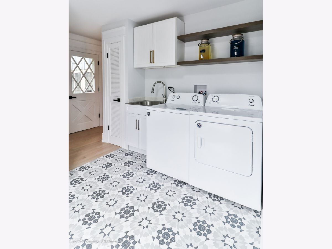
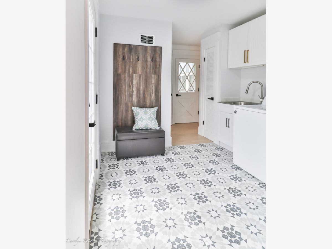
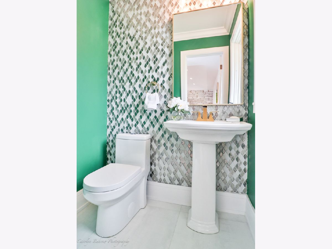
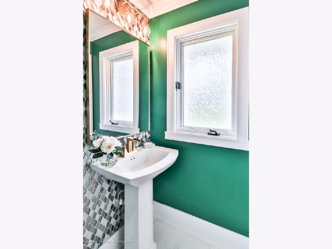
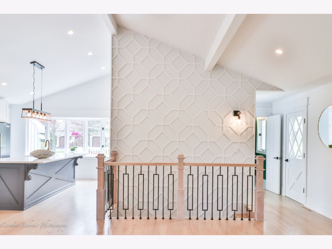
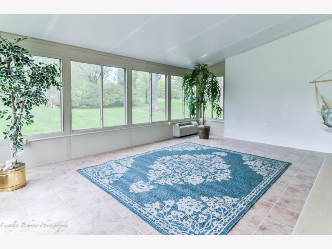
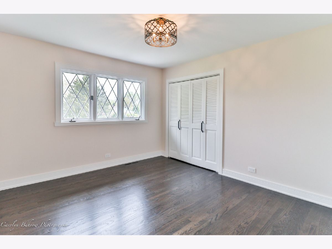
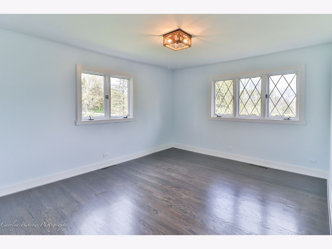
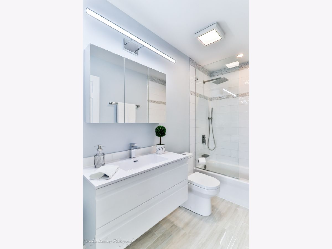
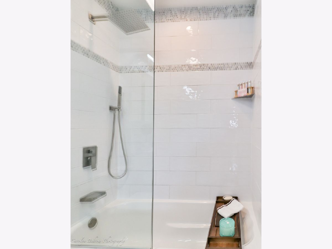
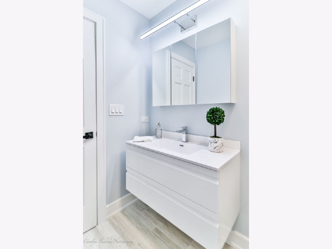
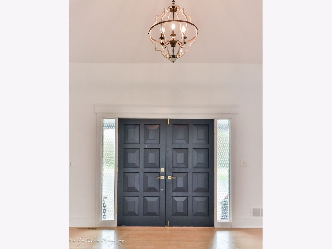
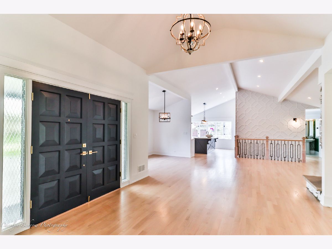
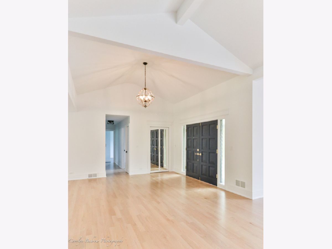
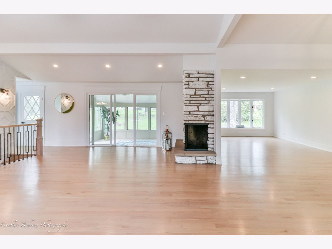
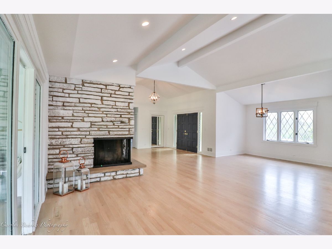
Room Specifics
Total Bedrooms: 3
Bedrooms Above Ground: 3
Bedrooms Below Ground: 0
Dimensions: —
Floor Type: Hardwood
Dimensions: —
Floor Type: Hardwood
Full Bathrooms: 4
Bathroom Amenities: Separate Shower,Double Sink,European Shower
Bathroom in Basement: 1
Rooms: Sun Room,Office,Recreation Room
Basement Description: Finished
Other Specifics
| 2 | |
| — | |
| Asphalt | |
| Deck, Storms/Screens | |
| Mature Trees | |
| 200X186 | |
| Unfinished | |
| Full | |
| Vaulted/Cathedral Ceilings, Hardwood Floors, First Floor Bedroom, First Floor Laundry, First Floor Full Bath, Open Floorplan | |
| Range, Microwave, Dishwasher, High End Refrigerator, Washer, Dryer, Disposal, Wine Refrigerator, Built-In Oven, Range Hood | |
| Not in DB | |
| — | |
| — | |
| — | |
| Double Sided |
Tax History
| Year | Property Taxes |
|---|---|
| 2020 | $8,441 |
| 2021 | $11,233 |
Contact Agent
Nearby Similar Homes
Nearby Sold Comparables
Contact Agent
Listing Provided By
Homesmart Connect LLC


