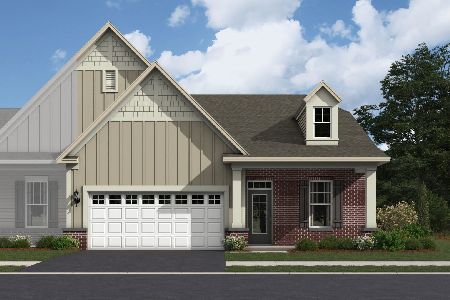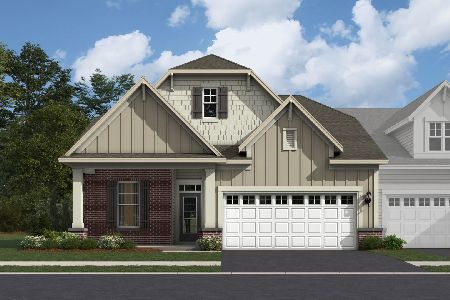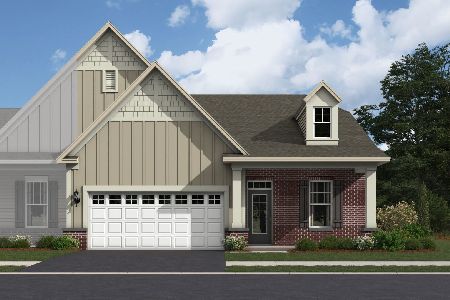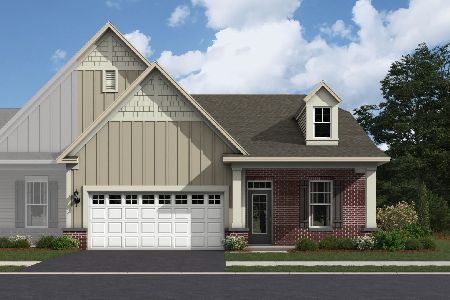43 Red Tail Drive, Hawthorn Woods, Illinois 60047
$300,000
|
Sold
|
|
| Status: | Closed |
| Sqft: | 2,697 |
| Cost/Sqft: | $115 |
| Beds: | 3 |
| Baths: | 4 |
| Year Built: | 2008 |
| Property Taxes: | $9,787 |
| Days On Market: | 1967 |
| Lot Size: | 0,00 |
Description
A lifestyle enjoyed by few can be yours with this short sale opportunity townhouse! End unit boasting the best golf course location in gated Hawthorn Woods Country Club. Unobstructed panoramic views of the golf course and pond! Hardwood flooring throughout the main floor and "over the top" custom ceiling & wall treatments with indirect lighting and built-ins. Full finished walk-out basement featuring a full bath complete with a steam shower, be sure to note the mechanical/storage room. Enjoy morning coffee and entertaining on the deck featuring ever changing views. The third floor bonus room is perfect for out of town guests, an office, studio or craft room. Compare and you're sure to agree, considering the location and the upgrades present this town home is an outstanding value!
Property Specifics
| Condos/Townhomes | |
| 2 | |
| — | |
| 2008 | |
| Full,Walkout | |
| EASTPORT ELITE | |
| No | |
| — |
| Lake | |
| Hawthorn Woods Country Club | |
| 656 / Monthly | |
| Insurance,Security,Clubhouse,Exercise Facilities,Pool,Exterior Maintenance,Lawn Care,Scavenger,Snow Removal | |
| Public | |
| Public Sewer | |
| 10799201 | |
| 10334050110000 |
Nearby Schools
| NAME: | DISTRICT: | DISTANCE: | |
|---|---|---|---|
|
Grade School
Fremont Elementary School |
79 | — | |
|
Middle School
Fremont Middle School |
79 | Not in DB | |
|
High School
Mundelein Cons High School |
120 | Not in DB | |
Property History
| DATE: | EVENT: | PRICE: | SOURCE: |
|---|---|---|---|
| 5 Mar, 2021 | Sold | $300,000 | MRED MLS |
| 16 Dec, 2020 | Under contract | $310,000 | MRED MLS |
| — | Last price change | $309,900 | MRED MLS |
| 27 Jul, 2020 | Listed for sale | $349,900 | MRED MLS |
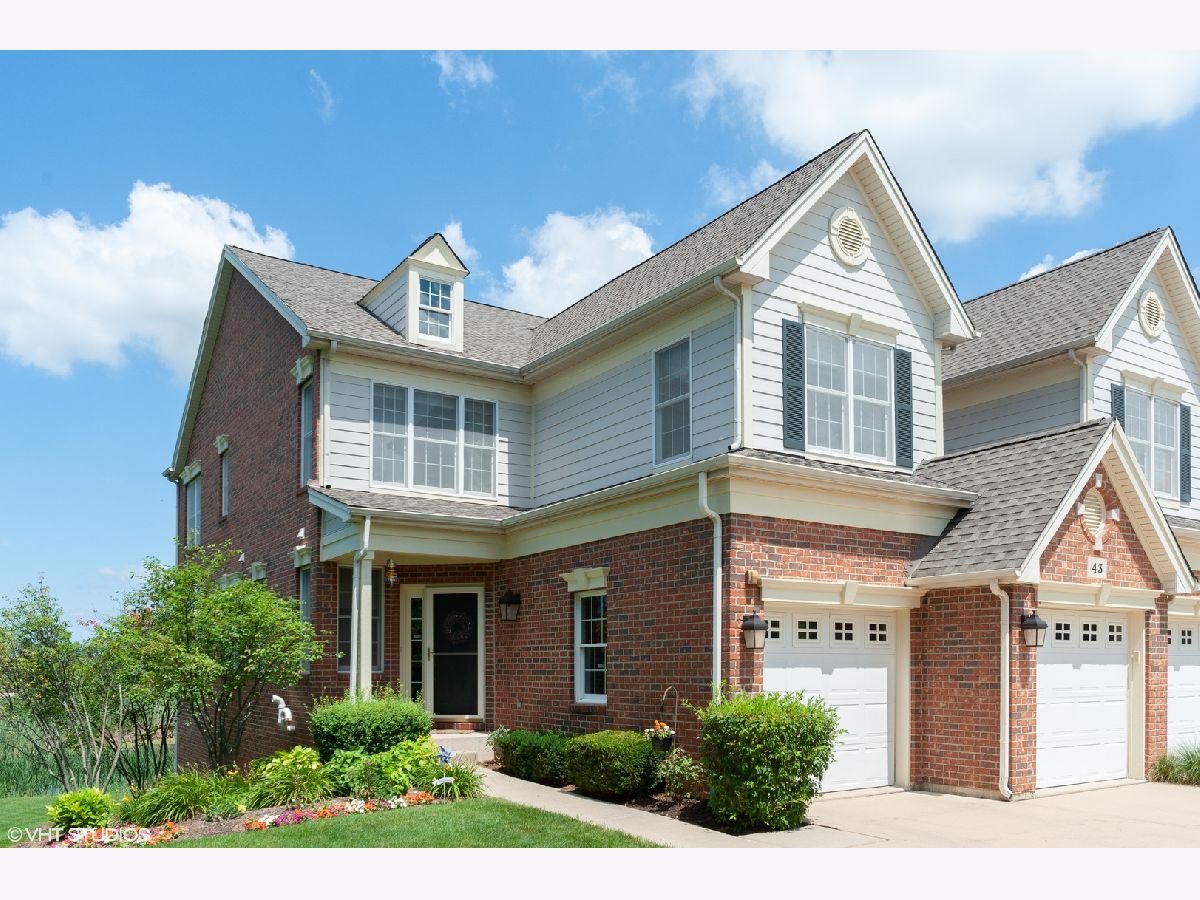

















Room Specifics
Total Bedrooms: 3
Bedrooms Above Ground: 3
Bedrooms Below Ground: 0
Dimensions: —
Floor Type: Carpet
Dimensions: —
Floor Type: Carpet
Full Bathrooms: 4
Bathroom Amenities: Whirlpool,Separate Shower,Steam Shower,Double Sink
Bathroom in Basement: 1
Rooms: Bonus Room,Recreation Room
Basement Description: Finished
Other Specifics
| 2 | |
| Concrete Perimeter | |
| Concrete | |
| Deck, Patio, Storms/Screens, End Unit, Cable Access | |
| Golf Course Lot,Landscaped,Water View | |
| 32X88 | |
| — | |
| Full | |
| Skylight(s), Sauna/Steam Room, Bar-Wet, Hardwood Floors, Second Floor Laundry, Laundry Hook-Up in Unit, Built-in Features, Walk-In Closet(s) | |
| Microwave, Dishwasher, Refrigerator, Disposal, Stainless Steel Appliance(s), Cooktop, Built-In Oven | |
| Not in DB | |
| — | |
| — | |
| Golf Course | |
| Wood Burning, Gas Log, Heatilator |
Tax History
| Year | Property Taxes |
|---|---|
| 2021 | $9,787 |
Contact Agent
Nearby Similar Homes
Nearby Sold Comparables
Contact Agent
Listing Provided By
Baird & Warner

