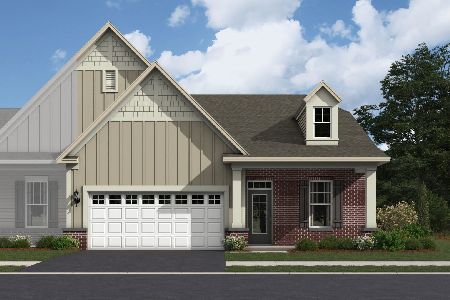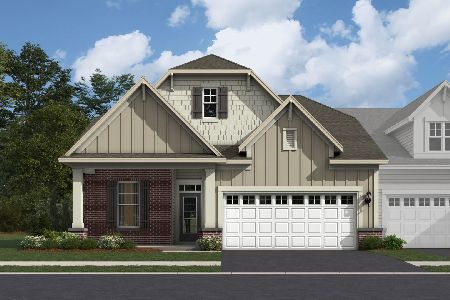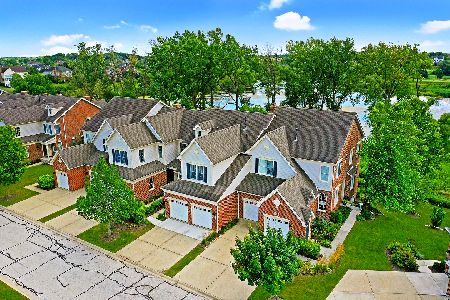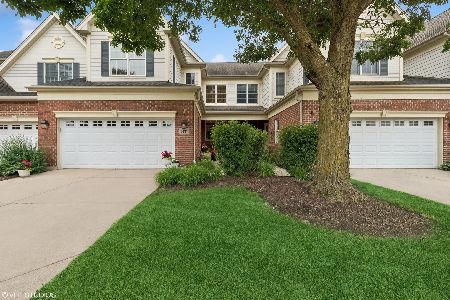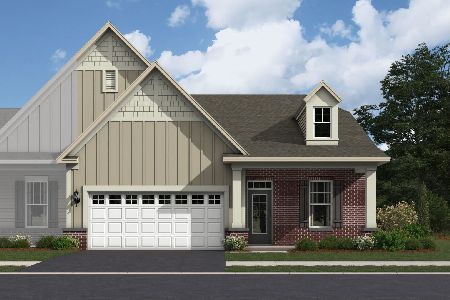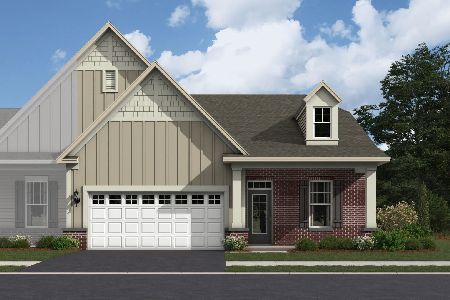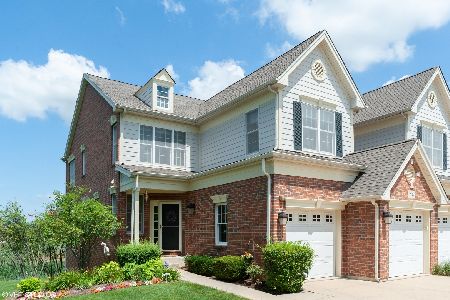45 Red Tail Drive, Hawthorn Woods, Illinois 60047
$385,000
|
Sold
|
|
| Status: | Closed |
| Sqft: | 2,298 |
| Cost/Sqft: | $174 |
| Beds: | 3 |
| Baths: | 4 |
| Year Built: | 2008 |
| Property Taxes: | $8,560 |
| Days On Market: | 742 |
| Lot Size: | 0,00 |
Description
Best view on the course! This is your chance to live in HWCC with 3 levels of space to enjoy! Maple cabinetry, granite countertops, hardwood flooring, crown molding, neutral decor, volume ceilings, wood moldings and plenty of upgrades. 3 spacious bedrooms, 3 full baths and a 1st floor powder room. A large living/dining room with plenty of natural light and a spacious great room with a woodburning fireplace. A partially finished basement with walkout access and plenty of additional room for a recreation area, home office or needed storage. An elegant master suite w/sitting room & a spacious bathroom w/separate tub and shower & lots of closet space. 2nd bath has double sinks, tub/shower combo. Gorgeous views from the elevated wood deck along with plenty of natural light and golf course views. Walking distance to the clubhouse, golf course, tennis courts, pool & exercise facilities. A wonderful value with maintenance-free living & country club amenities.
Property Specifics
| Condos/Townhomes | |
| 2 | |
| — | |
| 2008 | |
| — | |
| EASTPORT | |
| Yes | |
| — |
| Lake | |
| Hawthorn Woods Country Club | |
| 751 / Monthly | |
| — | |
| — | |
| — | |
| 11816911 | |
| 10334050120000 |
Nearby Schools
| NAME: | DISTRICT: | DISTANCE: | |
|---|---|---|---|
|
Grade School
Fremont Elementary School |
79 | — | |
|
Middle School
Fremont Middle School |
79 | Not in DB | |
|
High School
Mundelein Cons High School |
120 | Not in DB | |
Property History
| DATE: | EVENT: | PRICE: | SOURCE: |
|---|---|---|---|
| 16 Feb, 2024 | Sold | $385,000 | MRED MLS |
| 11 Dec, 2023 | Under contract | $399,900 | MRED MLS |
| — | Last price change | $420,000 | MRED MLS |
| 18 Oct, 2023 | Listed for sale | $420,000 | MRED MLS |
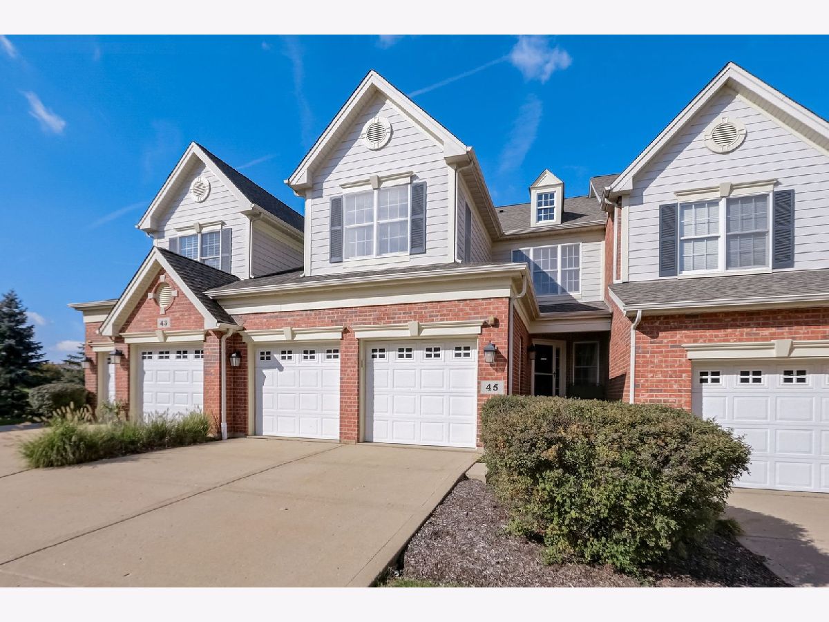
















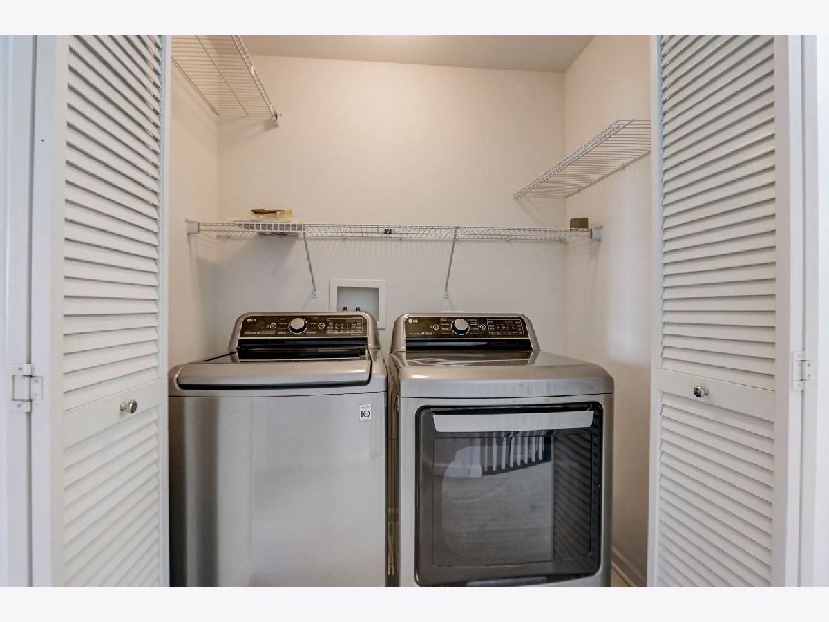
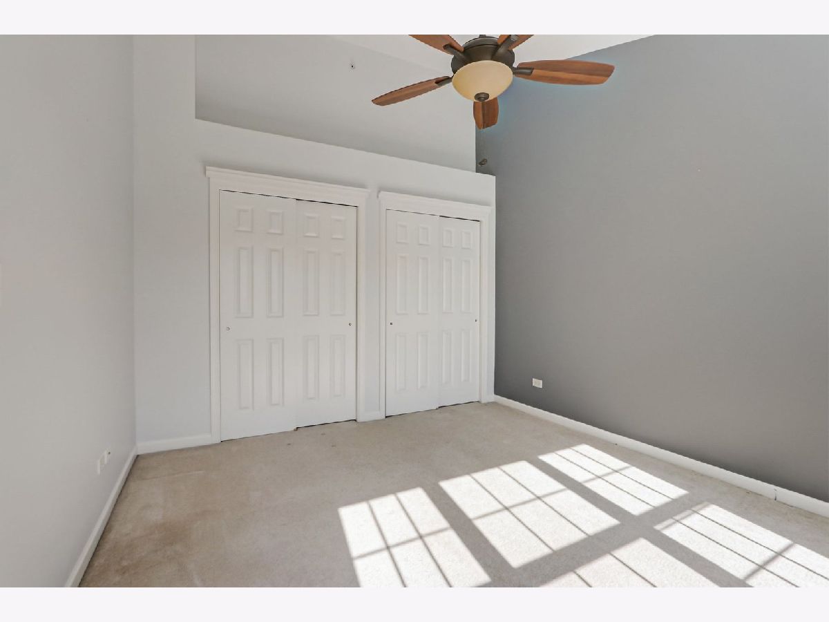
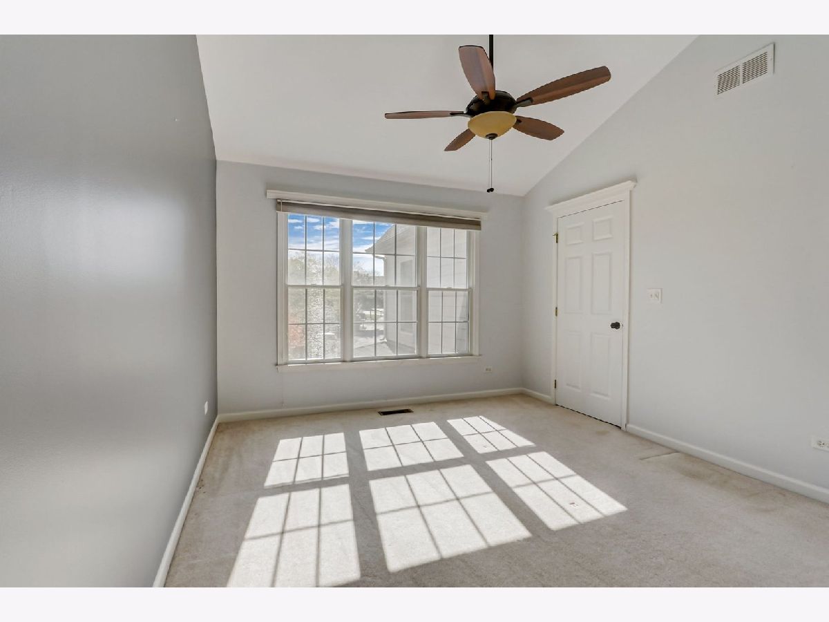








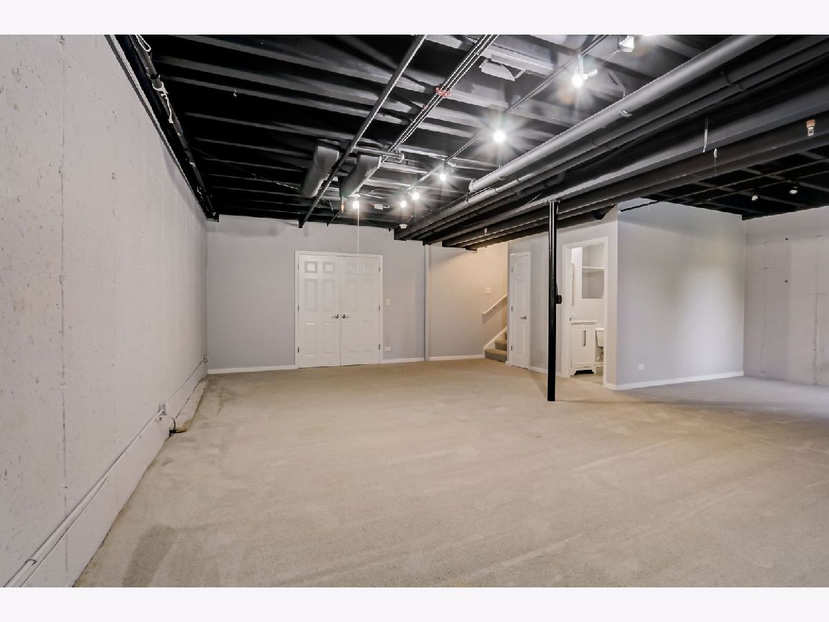









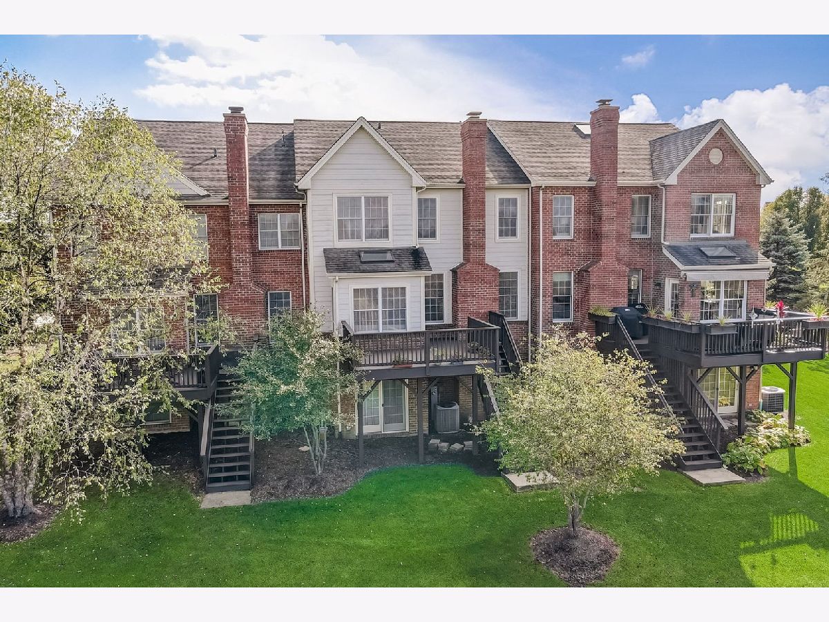
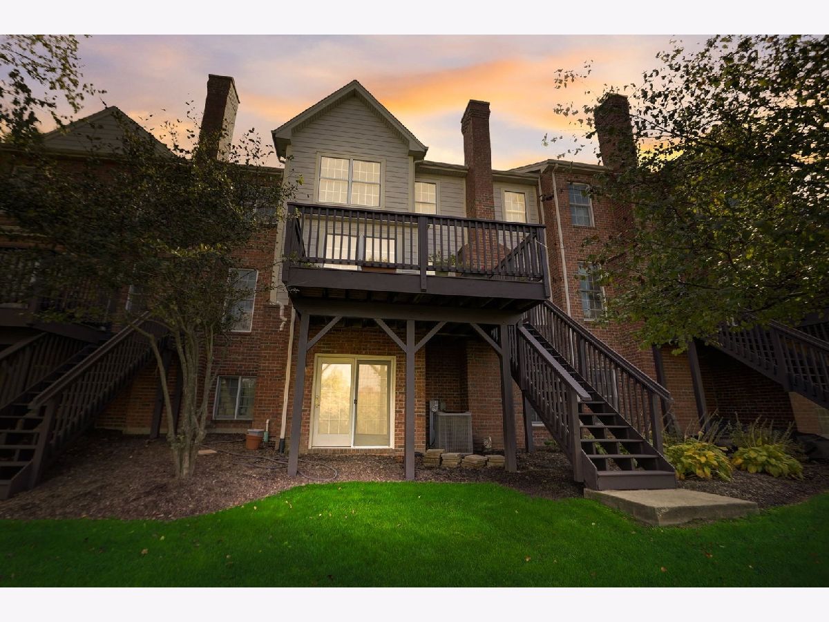









Room Specifics
Total Bedrooms: 3
Bedrooms Above Ground: 3
Bedrooms Below Ground: 0
Dimensions: —
Floor Type: —
Dimensions: —
Floor Type: —
Full Bathrooms: 4
Bathroom Amenities: Separate Shower,Double Sink
Bathroom in Basement: 0
Rooms: —
Basement Description: Finished,Partially Finished
Other Specifics
| 2 | |
| — | |
| Concrete | |
| — | |
| — | |
| 28X88 | |
| — | |
| — | |
| — | |
| — | |
| Not in DB | |
| — | |
| — | |
| — | |
| — |
Tax History
| Year | Property Taxes |
|---|---|
| 2024 | $8,560 |
Contact Agent
Nearby Similar Homes
Nearby Sold Comparables
Contact Agent
Listing Provided By
@properties Christie's International Real Estate

