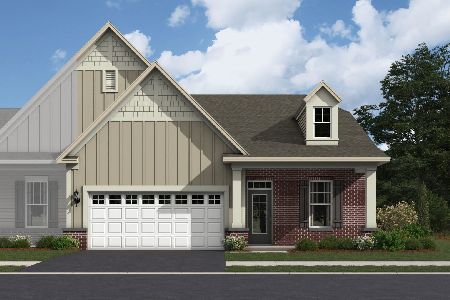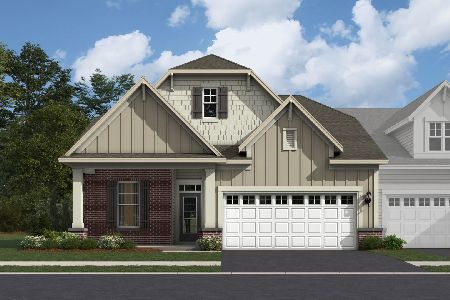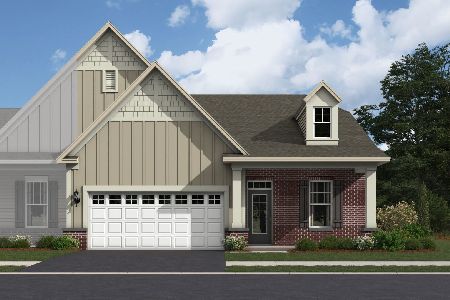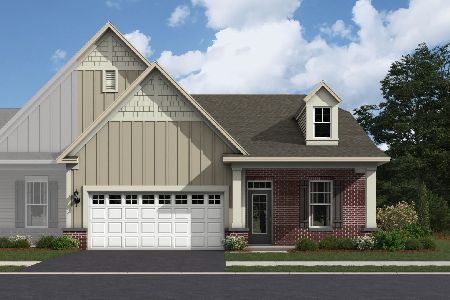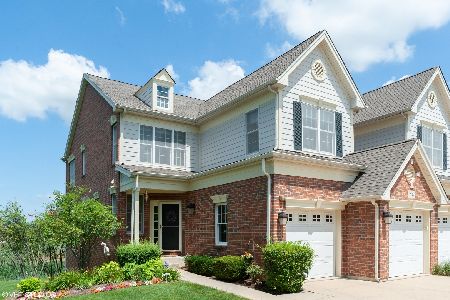45 Red Tail Drive, Hawthorn Woods, Illinois 60047
$339,000
|
Sold
|
|
| Status: | Closed |
| Sqft: | 0 |
| Cost/Sqft: | — |
| Beds: | 3 |
| Baths: | 3 |
| Year Built: | 2007 |
| Property Taxes: | $9,483 |
| Days On Market: | 4020 |
| Lot Size: | 0,00 |
Description
Terrific Hawthorn Woods Country Club Townhome! Gleaming hardwood flrs on main level, custom molding, open rooms, bright kitchen w/loads of cabinetry & granite, eating area that opens to deck! Spacious bedrooms, great closets & laundry in hallway, stunning master bedroom w/great sitting room! Huge walkout basement would make the perfect recreation space! Magical views to 8th hole of Golf Club! This home has it all!
Property Specifics
| Condos/Townhomes | |
| 2 | |
| — | |
| 2007 | |
| Full,Walkout | |
| EASTPORT | |
| Yes | |
| — |
| Lake | |
| Hawthorn Woods Country Club | |
| 288 / Monthly | |
| Insurance,Exterior Maintenance,Lawn Care,Scavenger,Snow Removal | |
| Community Well | |
| Sewer-Storm | |
| 08801380 | |
| 10334050120000 |
Nearby Schools
| NAME: | DISTRICT: | DISTANCE: | |
|---|---|---|---|
|
Grade School
Fremont Elementary School |
79 | — | |
|
Middle School
Fremont Middle School |
79 | Not in DB | |
|
High School
Mundelein Cons High School |
120 | Not in DB | |
Property History
| DATE: | EVENT: | PRICE: | SOURCE: |
|---|---|---|---|
| 23 Oct, 2009 | Sold | $365,000 | MRED MLS |
| 8 Sep, 2009 | Under contract | $384,900 | MRED MLS |
| — | Last price change | $399,900 | MRED MLS |
| 23 Feb, 2009 | Listed for sale | $429,900 | MRED MLS |
| 6 Apr, 2015 | Sold | $339,000 | MRED MLS |
| 12 Dec, 2014 | Under contract | $365,000 | MRED MLS |
| 12 Dec, 2014 | Listed for sale | $365,000 | MRED MLS |
Room Specifics
Total Bedrooms: 3
Bedrooms Above Ground: 3
Bedrooms Below Ground: 0
Dimensions: —
Floor Type: Carpet
Dimensions: —
Floor Type: Carpet
Full Bathrooms: 3
Bathroom Amenities: Separate Shower,Double Sink
Bathroom in Basement: 0
Rooms: Sitting Room,Utility Room-2nd Floor,Other Room
Basement Description: Unfinished
Other Specifics
| 2 | |
| Concrete Perimeter | |
| Concrete | |
| Deck, Storms/Screens | |
| Common Grounds,Golf Course Lot,Landscaped,Pond(s),Water View | |
| COMMON | |
| — | |
| Full | |
| Vaulted/Cathedral Ceilings, Skylight(s), Hardwood Floors, Laundry Hook-Up in Unit | |
| Range, Microwave, Dishwasher, Washer, Dryer, Disposal | |
| Not in DB | |
| — | |
| — | |
| — | |
| Wood Burning, Gas Starter |
Tax History
| Year | Property Taxes |
|---|---|
| 2009 | $30 |
| 2015 | $9,483 |
Contact Agent
Nearby Similar Homes
Nearby Sold Comparables
Contact Agent
Listing Provided By
Coldwell Banker Residential Brokerage

