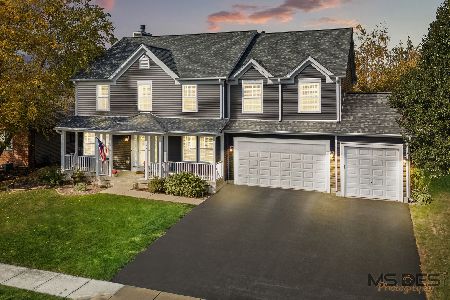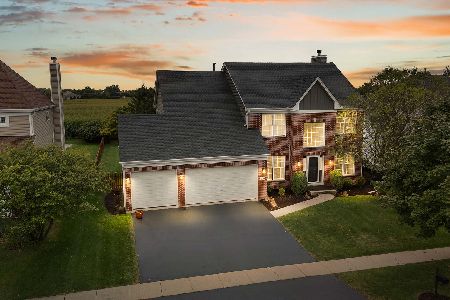429 Alden Drive, Sycamore, Illinois 60178
$295,000
|
Sold
|
|
| Status: | Closed |
| Sqft: | 2,500 |
| Cost/Sqft: | $123 |
| Beds: | 3 |
| Baths: | 3 |
| Year Built: | 2006 |
| Property Taxes: | $0 |
| Days On Market: | 7072 |
| Lot Size: | 0,00 |
Description
Huge kitchen (24 x 17) overlooking a gorgeous pond. Serenity at its peak. Open 16-foot family room this home is light and bright. 6 panel doors and white trim. Oak raised panel cabinetry. Note these extras: 75 gal hot water heater, gas line near deck for grilling, 5 shower head in master shower, 2nd floor laundry, 20x16 deck, 9 foot ceiling in base
Property Specifics
| Single Family | |
| — | |
| Other | |
| 2006 | |
| Full | |
| — | |
| Yes | |
| — |
| De Kalb | |
| — | |
| 245 / Annual | |
| None | |
| Public | |
| Public Sewer | |
| 06188047 | |
| 0621179013 |
Property History
| DATE: | EVENT: | PRICE: | SOURCE: |
|---|---|---|---|
| 1 Feb, 2007 | Sold | $295,000 | MRED MLS |
| 15 Jan, 2007 | Under contract | $308,000 | MRED MLS |
| — | Last price change | $324,900 | MRED MLS |
| 25 Jun, 2006 | Listed for sale | $324,900 | MRED MLS |
Room Specifics
Total Bedrooms: 3
Bedrooms Above Ground: 3
Bedrooms Below Ground: 0
Dimensions: —
Floor Type: Carpet
Dimensions: —
Floor Type: Carpet
Full Bathrooms: 3
Bathroom Amenities: Whirlpool
Bathroom in Basement: 0
Rooms: Utility Room-2nd Floor
Basement Description: Unfinished
Other Specifics
| 3 | |
| Concrete Perimeter | |
| Asphalt | |
| — | |
| Pond(s) | |
| 85 X 165 | |
| — | |
| Full | |
| — | |
| — | |
| Not in DB | |
| Sidewalks, Street Lights, Street Paved | |
| — | |
| — | |
| Gas Log, Gas Starter |
Tax History
| Year | Property Taxes |
|---|
Contact Agent
Nearby Similar Homes
Nearby Sold Comparables
Contact Agent
Listing Provided By
Coldwell Banker The Real Estate Group





