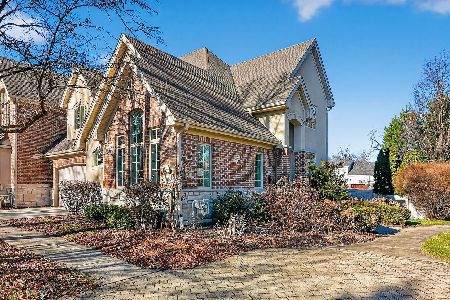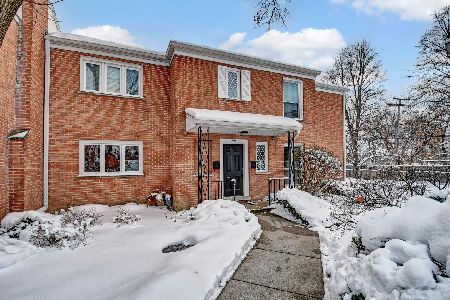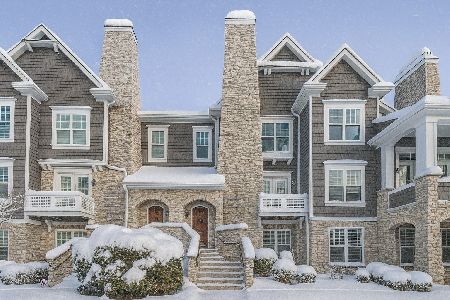430 Ashbury Drive, Hinsdale, Illinois 60521
$382,500
|
Sold
|
|
| Status: | Closed |
| Sqft: | 0 |
| Cost/Sqft: | — |
| Beds: | 4 |
| Baths: | 4 |
| Year Built: | 1994 |
| Property Taxes: | $6,207 |
| Days On Market: | 4915 |
| Lot Size: | 0,00 |
Description
Stunning Sunlit Filled townhome boasts 4th bedroom with private bath, skylights on 3rd floor loft. First floor hardwood floors. Formal Living,Dining. Breakfast area opens to deck. Kitchen with granite tops, slate floors. Bayed sitting area, Fireplace & Juliet balcony in Master. En Suite bath is renovated with marble counter, skylight. Freshly Painted. Custom designer touches. LL Fam Rm w/ FP. Top Hinsdale Schools!
Property Specifics
| Condos/Townhomes | |
| 1 | |
| — | |
| 1994 | |
| Full | |
| — | |
| No | |
| — |
| Du Page | |
| Ashbury Woods | |
| 501 / Monthly | |
| Insurance,Exterior Maintenance,Lawn Care,Snow Removal | |
| Lake Michigan | |
| Public Sewer | |
| 08138578 | |
| 0913108006 |
Nearby Schools
| NAME: | DISTRICT: | DISTANCE: | |
|---|---|---|---|
|
Grade School
Elm Elementary School |
181 | — | |
|
Middle School
Hinsdale Middle School |
181 | Not in DB | |
|
High School
Hinsdale Central High School |
86 | Not in DB | |
Property History
| DATE: | EVENT: | PRICE: | SOURCE: |
|---|---|---|---|
| 14 Jun, 2013 | Sold | $382,500 | MRED MLS |
| 7 May, 2013 | Under contract | $405,000 | MRED MLS |
| — | Last price change | $425,000 | MRED MLS |
| 15 Aug, 2012 | Listed for sale | $425,000 | MRED MLS |
| 9 May, 2022 | Sold | $460,000 | MRED MLS |
| 23 Mar, 2022 | Under contract | $480,000 | MRED MLS |
| 1 Mar, 2022 | Listed for sale | $480,000 | MRED MLS |
Room Specifics
Total Bedrooms: 4
Bedrooms Above Ground: 4
Bedrooms Below Ground: 0
Dimensions: —
Floor Type: Carpet
Dimensions: —
Floor Type: Carpet
Dimensions: —
Floor Type: Carpet
Full Bathrooms: 4
Bathroom Amenities: Whirlpool,Separate Shower,Double Sink
Bathroom in Basement: 0
Rooms: Balcony/Porch/Lanai,Breakfast Room,Deck
Basement Description: Finished
Other Specifics
| 2 | |
| — | |
| Asphalt | |
| Balcony, Deck | |
| Cul-De-Sac | |
| COMMON | |
| — | |
| Full | |
| Vaulted/Cathedral Ceilings, Skylight(s), Hardwood Floors, Storage | |
| Range, Microwave, Dishwasher, Refrigerator, Washer, Dryer | |
| Not in DB | |
| — | |
| — | |
| — | |
| Gas Log |
Tax History
| Year | Property Taxes |
|---|---|
| 2013 | $6,207 |
| 2022 | $6,392 |
Contact Agent
Nearby Similar Homes
Nearby Sold Comparables
Contact Agent
Listing Provided By
Berkshire Hathaway HomeServices KoenigRubloff








