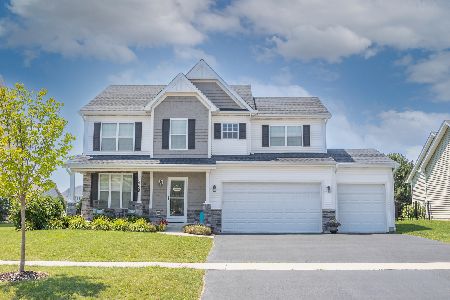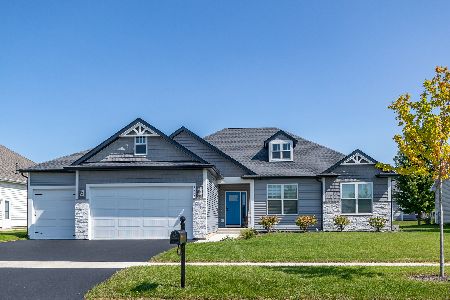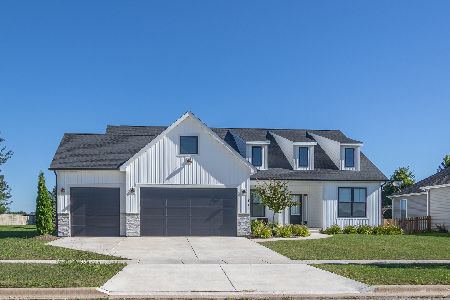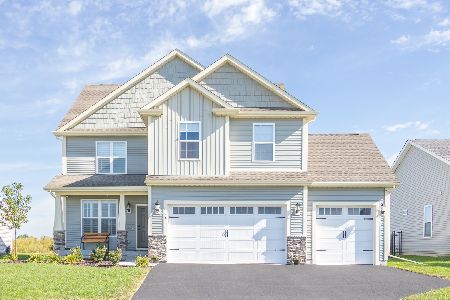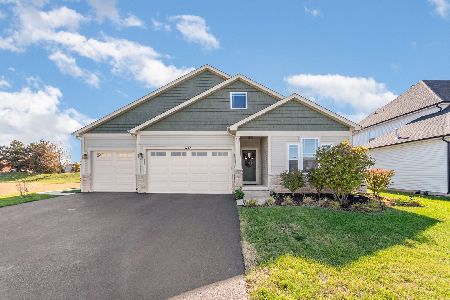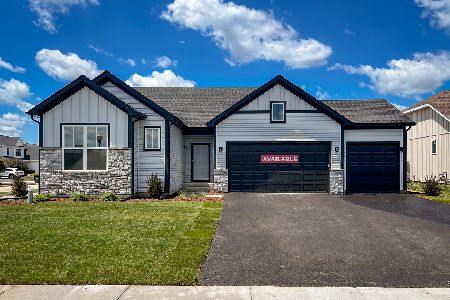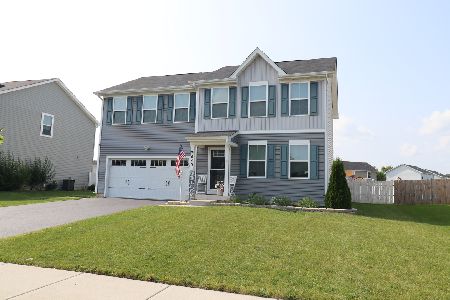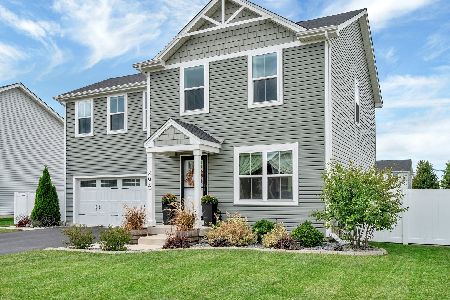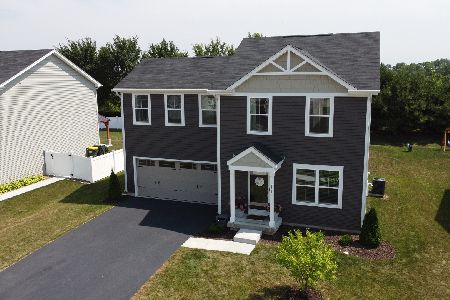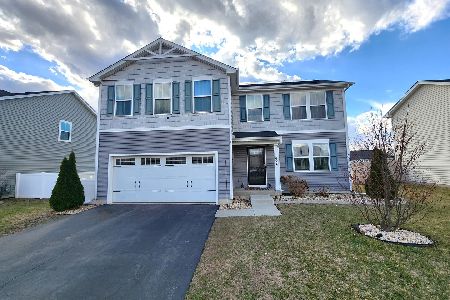430 Campion Drive, Hampshire, Illinois 60140
$367,000
|
Sold
|
|
| Status: | Closed |
| Sqft: | 2,200 |
| Cost/Sqft: | $164 |
| Beds: | 5 |
| Baths: | 4 |
| Year Built: | 2018 |
| Property Taxes: | $7,123 |
| Days On Market: | 763 |
| Lot Size: | 0,23 |
Description
NO NEED TO WAIT FOR NEW CONSTRUCTION. This five-bedroom home, a rare gem on the market, offers an array of features that will surely captivate you. Upon entering, you'll be greeted by a thoughtfully designed layout with spacious rooms and a kitchen that's a culinary enthusiast's dream, complete with rich espresso cabinets and a generously sized center island. Moving to the second floor, you'll find five bedrooms, each boasting ample closet space. The primary bedroom stands out with its two walk-in closets and a luxurious full bathroom featuring dual sinks and a double shower. Additionally, the hall bathroom offers the convenience of dual sinks and an extra linen closet for all your storage needs. The second-floor laundry adds to the convenience. Descend to the full finished basement, where you'll discover a massive recreational room with a built-in fireplace, a half bathroom, and plenty of storage space. This basement is nearly complete, requiring only a coat of paint on the walls to fulfill its full potential. Throughout the home, you'll appreciate the recessed lighting that creates an inviting ambiance, and each bedroom is equipped with a ceiling fan for added comfort. The backyard is fenced. This property is a rare find, combining functionality, style, and comfort. Don't miss the opportunity to make it your own!
Property Specifics
| Single Family | |
| — | |
| — | |
| 2018 | |
| — | |
| KANE | |
| No | |
| 0.23 |
| Kane | |
| Prairie Ridge | |
| 87 / Quarterly | |
| — | |
| — | |
| — | |
| 11908728 | |
| 0121260024 |
Nearby Schools
| NAME: | DISTRICT: | DISTANCE: | |
|---|---|---|---|
|
Grade School
Gary Wright Elementary School |
300 | — | |
|
Middle School
Hampshire Middle School |
300 | Not in DB | |
|
High School
Hampshire High School |
300 | Not in DB | |
Property History
| DATE: | EVENT: | PRICE: | SOURCE: |
|---|---|---|---|
| 17 Nov, 2023 | Sold | $367,000 | MRED MLS |
| 16 Oct, 2023 | Under contract | $360,000 | MRED MLS |
| 13 Oct, 2023 | Listed for sale | $360,000 | MRED MLS |
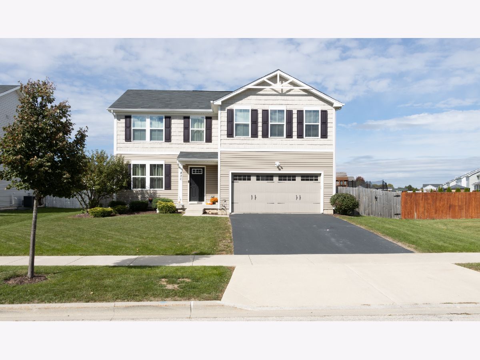
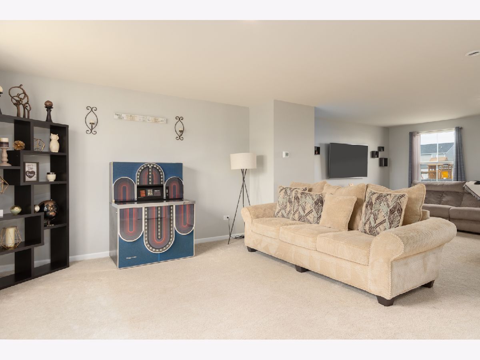
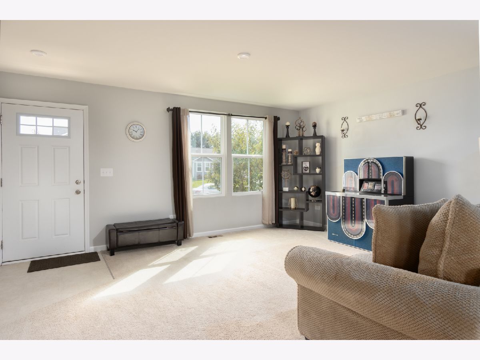
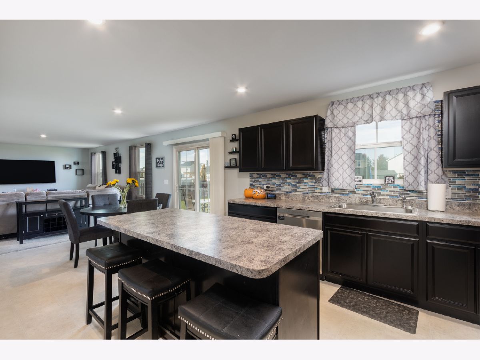
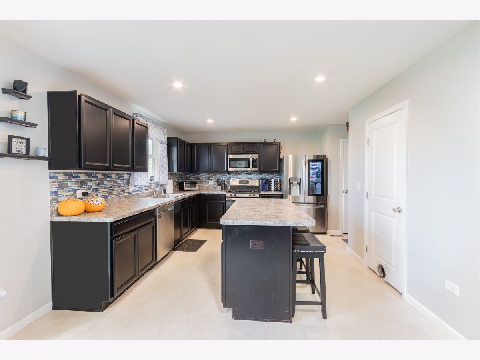
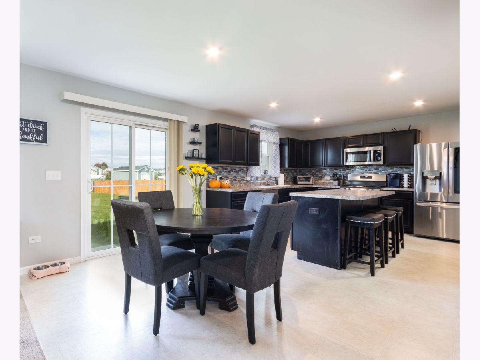
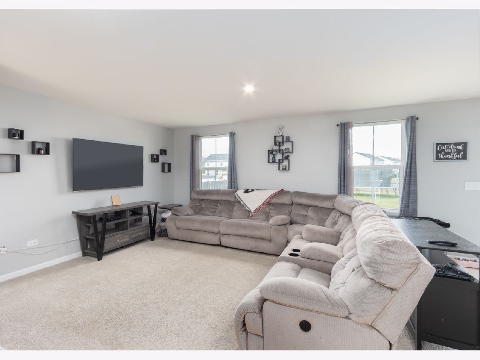
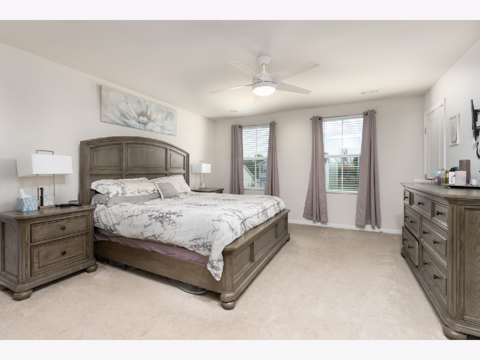
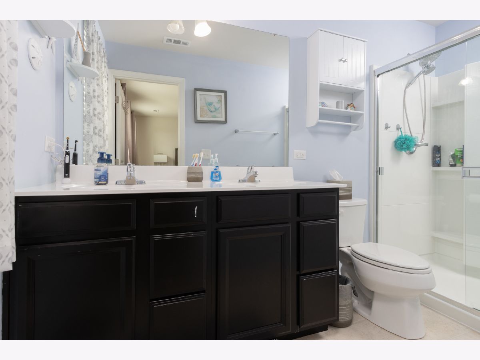
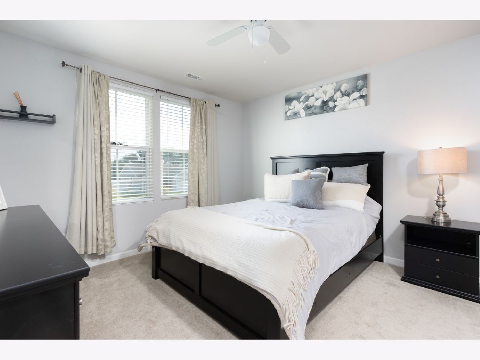
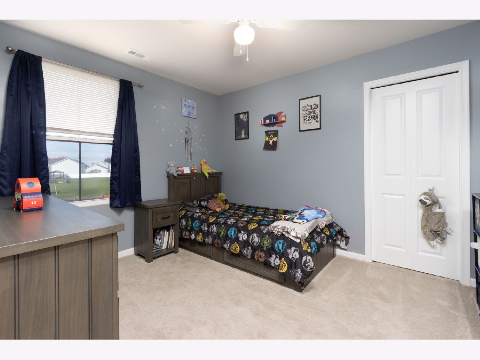
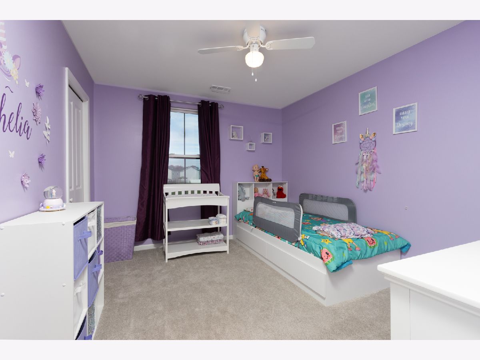
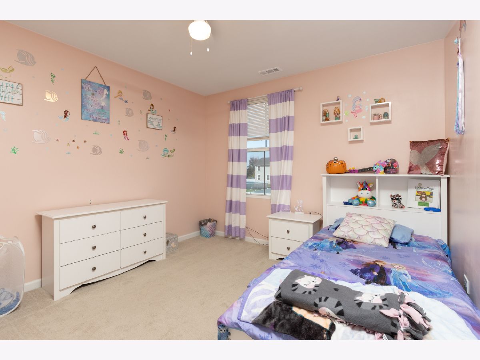
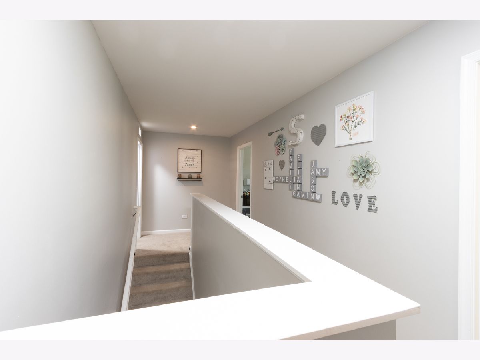
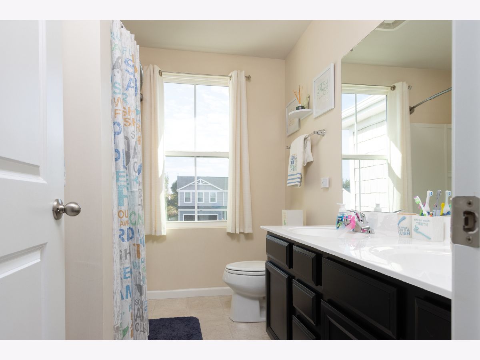
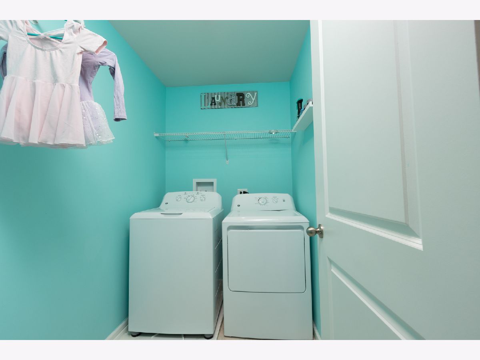
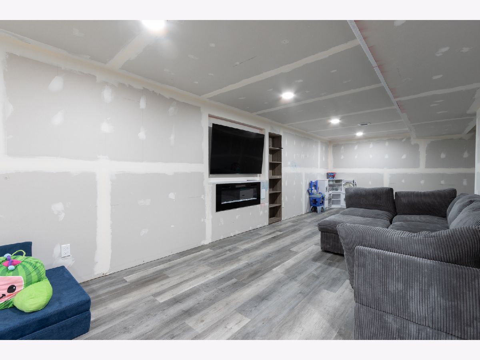
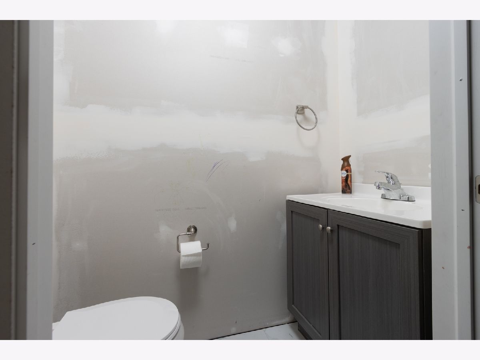
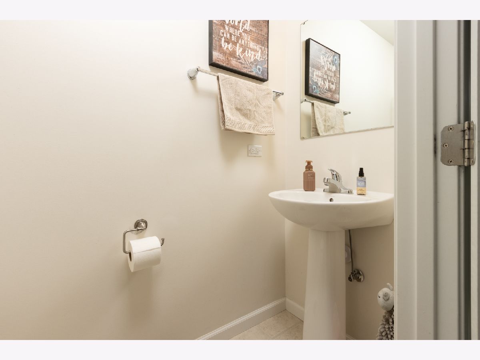
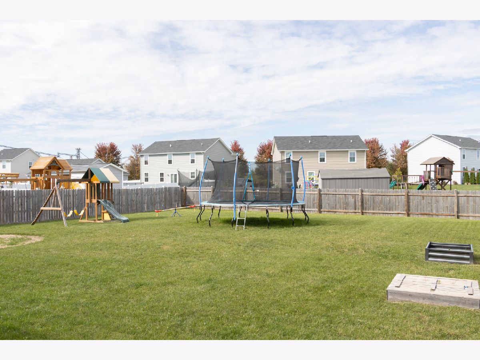
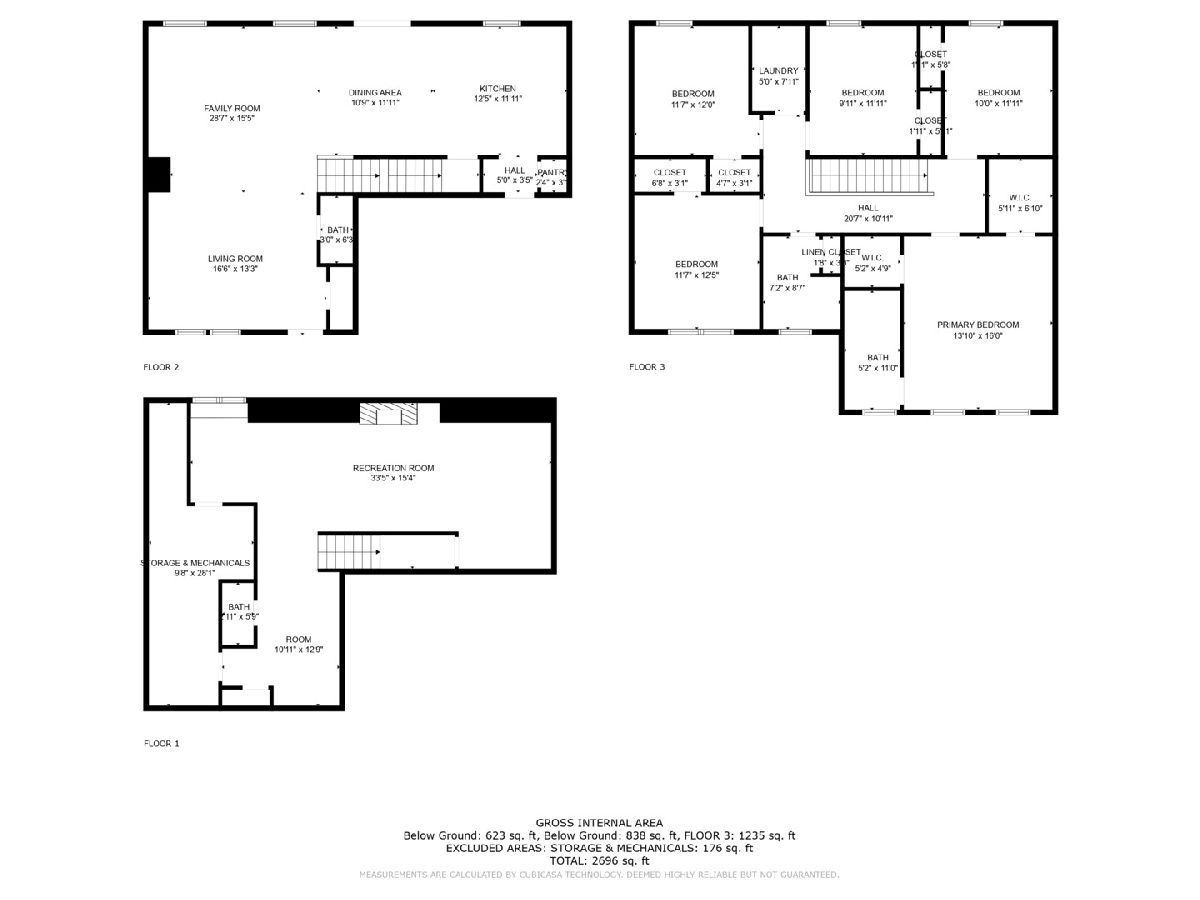
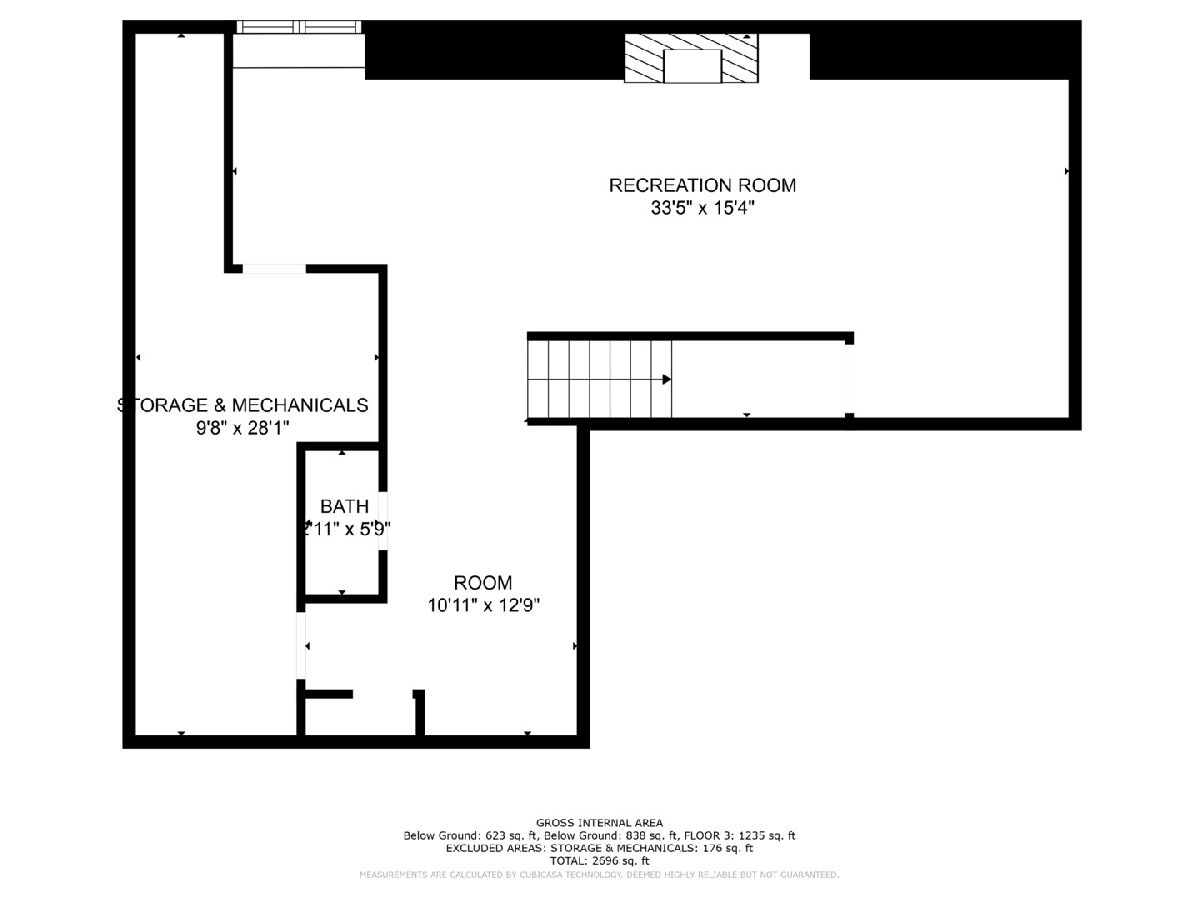
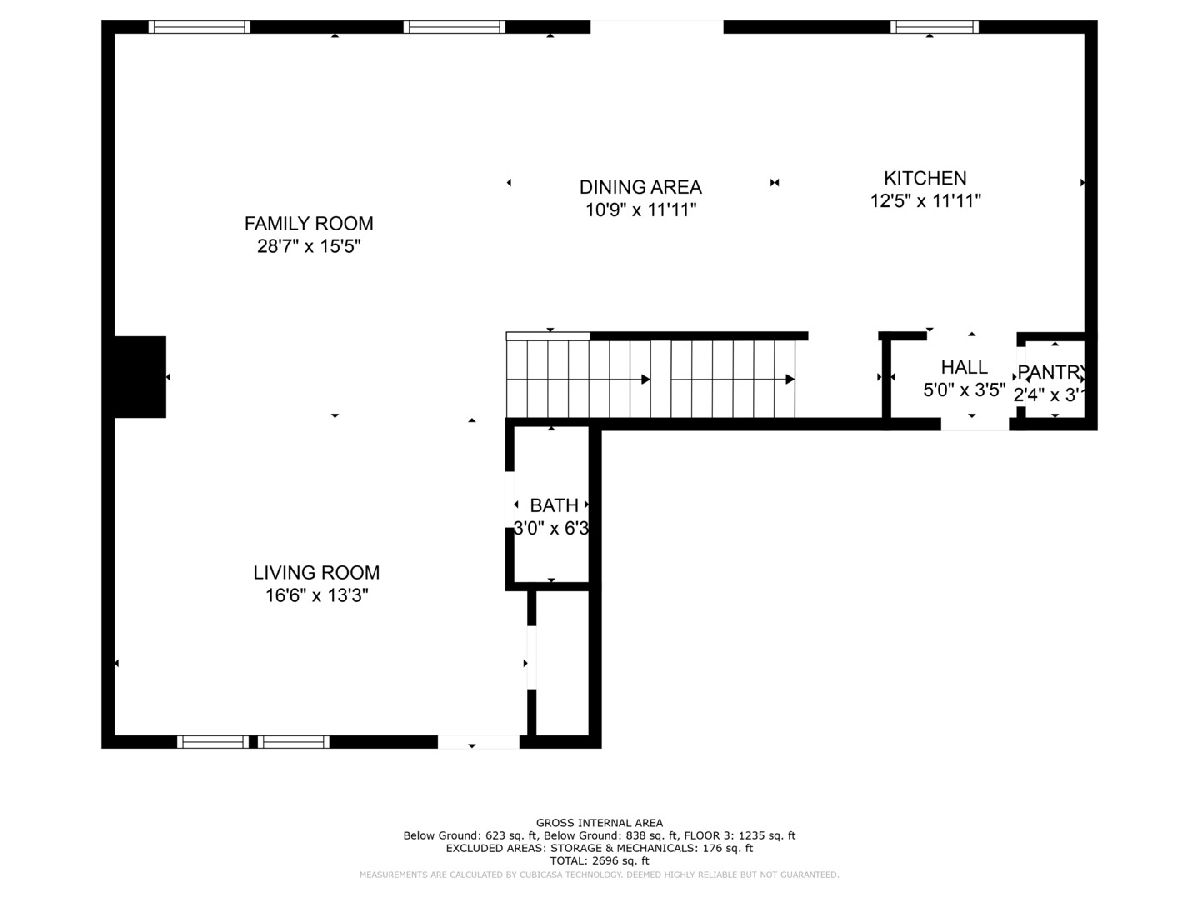
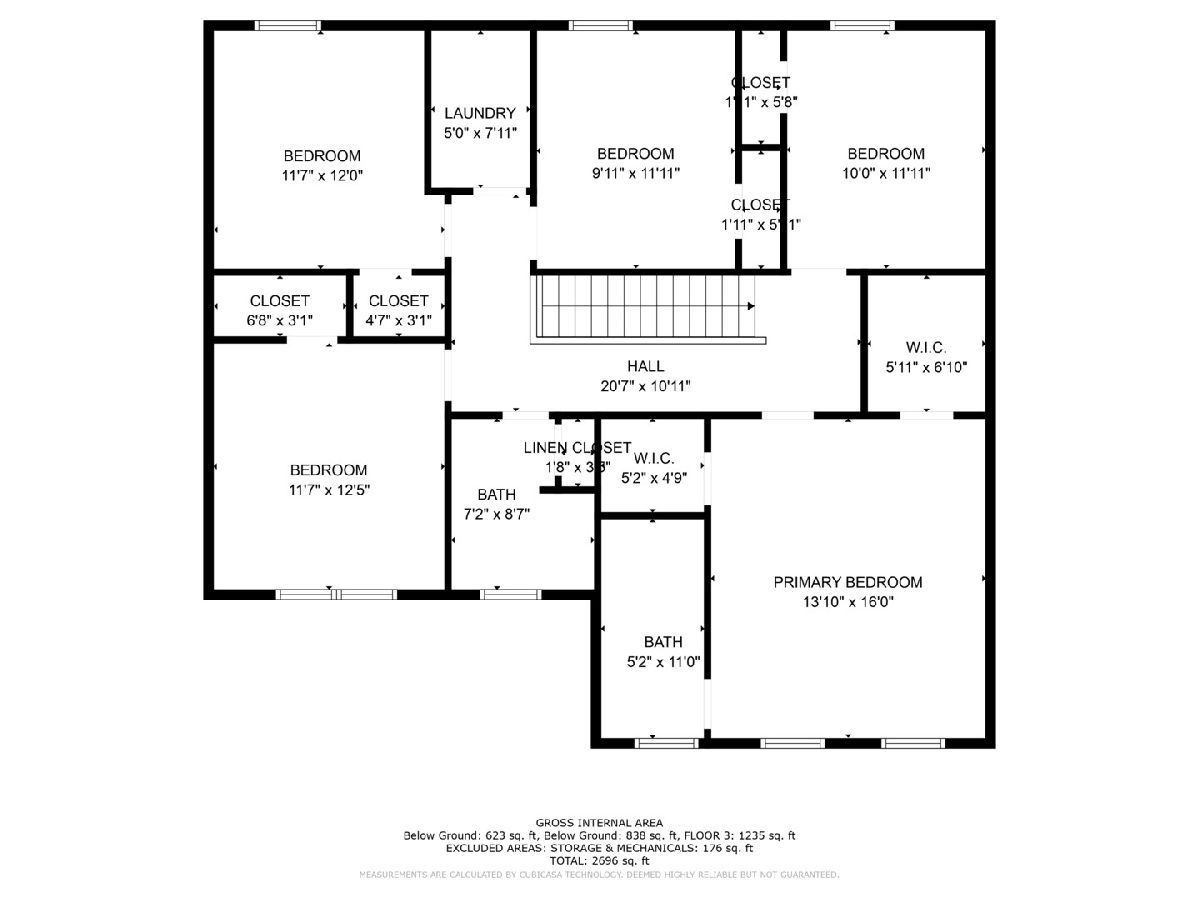
Room Specifics
Total Bedrooms: 5
Bedrooms Above Ground: 5
Bedrooms Below Ground: 0
Dimensions: —
Floor Type: —
Dimensions: —
Floor Type: —
Dimensions: —
Floor Type: —
Dimensions: —
Floor Type: —
Full Bathrooms: 4
Bathroom Amenities: Double Sink,Double Shower
Bathroom in Basement: 1
Rooms: —
Basement Description: Finished
Other Specifics
| 2 | |
| — | |
| Asphalt | |
| — | |
| — | |
| 65 X 155 | |
| — | |
| — | |
| — | |
| — | |
| Not in DB | |
| — | |
| — | |
| — | |
| — |
Tax History
| Year | Property Taxes |
|---|---|
| 2023 | $7,123 |
Contact Agent
Nearby Similar Homes
Nearby Sold Comparables
Contact Agent
Listing Provided By
Flatland Homes, LTD

