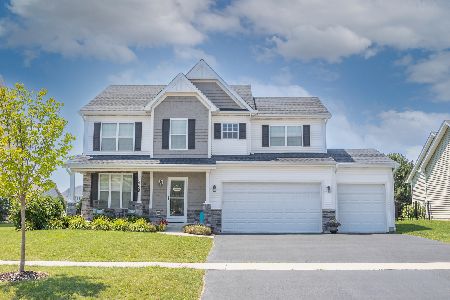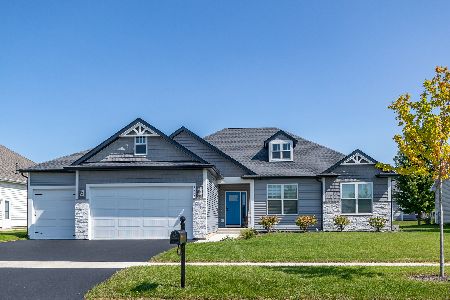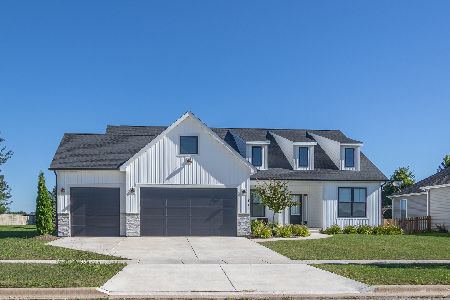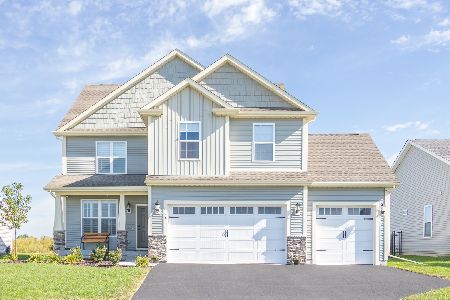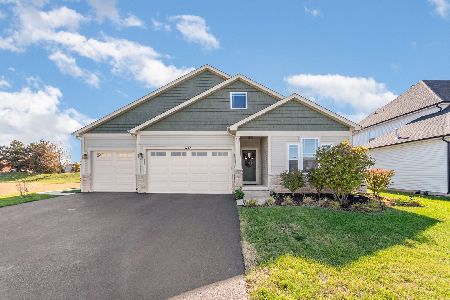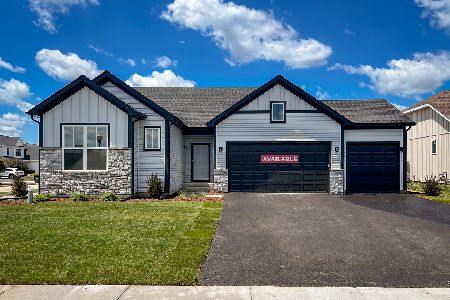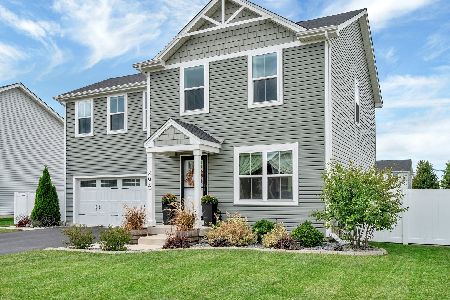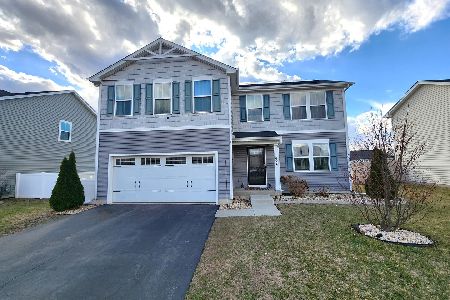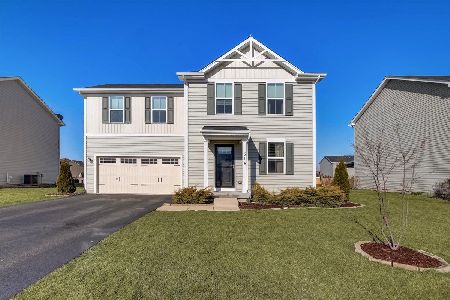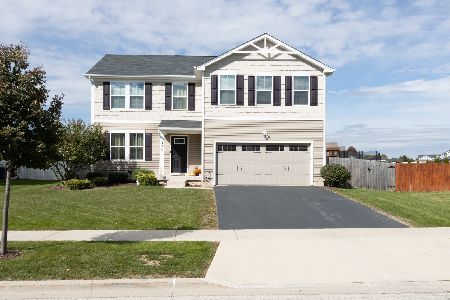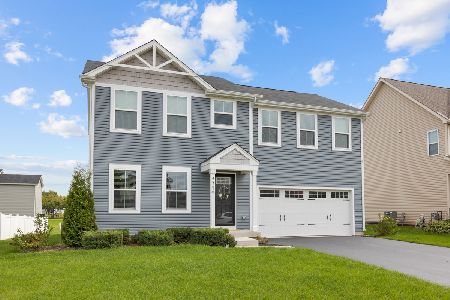513 Jessamine Lane, Hampshire, Illinois 60140
$301,153
|
Sold
|
|
| Status: | Closed |
| Sqft: | 1,600 |
| Cost/Sqft: | $172 |
| Beds: | 3 |
| Baths: | 2 |
| Year Built: | 2017 |
| Property Taxes: | $0 |
| Days On Market: | 2940 |
| Lot Size: | 0,20 |
Description
Under construction. The Westwood plan is an open concept plan with a great use of space throughout. The entry way leads to the stairs to the basement and the two non master bedrooms. Just past the foyer is the spacious kitchen with 42" cabinets and granite counter tops and island overlooking the large living room. Cathedral ceilings provide great volume in the wide living room with multiple windows to let in plenty of natural light. Master bedroom with tray ceiling and walk-in closet. Master bath features double bowl sinks and tiled shower along with a small fixed window for some more natural light. Large basement with 9' deep pour, and full bath rough in. The builder's generous standards package, custom options available, and smart home technology make this a must see. Other options and lots available. Pictures of previously built homes, some with upgrades.
Property Specifics
| Single Family | |
| — | |
| Ranch | |
| 2017 | |
| Full | |
| WESTWOOD | |
| No | |
| 0.2 |
| Kane | |
| Prairie Ridge | |
| 75 / Quarterly | |
| Other | |
| Public | |
| Public Sewer | |
| 09786533 | |
| 0121261004 |
Property History
| DATE: | EVENT: | PRICE: | SOURCE: |
|---|---|---|---|
| 21 Dec, 2017 | Sold | $301,153 | MRED MLS |
| 25 Oct, 2017 | Under contract | $275,000 | MRED MLS |
| 25 Oct, 2017 | Listed for sale | $275,000 | MRED MLS |
Room Specifics
Total Bedrooms: 3
Bedrooms Above Ground: 3
Bedrooms Below Ground: 0
Dimensions: —
Floor Type: Carpet
Dimensions: —
Floor Type: Carpet
Full Bathrooms: 2
Bathroom Amenities: Double Sink
Bathroom in Basement: 0
Rooms: No additional rooms
Basement Description: Unfinished
Other Specifics
| 3 | |
| Concrete Perimeter | |
| Asphalt | |
| — | |
| — | |
| 66X134X65X134 | |
| — | |
| Full | |
| Vaulted/Cathedral Ceilings, Hardwood Floors, First Floor Bedroom, First Floor Laundry, First Floor Full Bath | |
| — | |
| Not in DB | |
| — | |
| — | |
| — | |
| Gas Log |
Tax History
| Year | Property Taxes |
|---|
Contact Agent
Nearby Similar Homes
Nearby Sold Comparables
Contact Agent
Listing Provided By
Coldwell Banker The Real Estate Group

