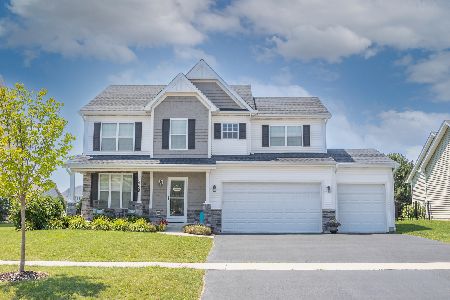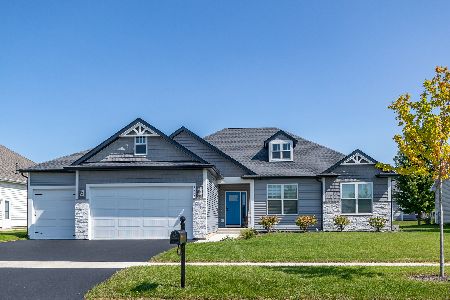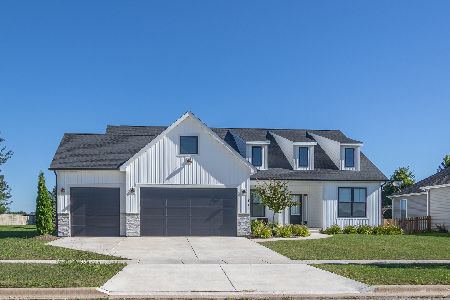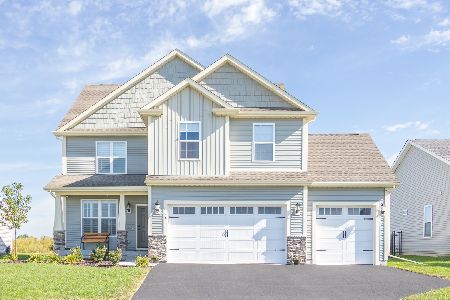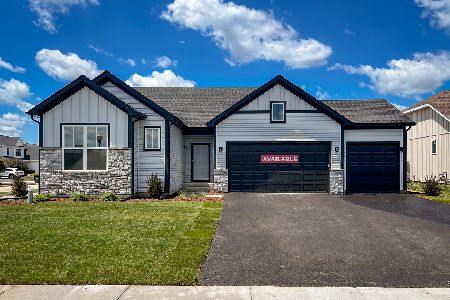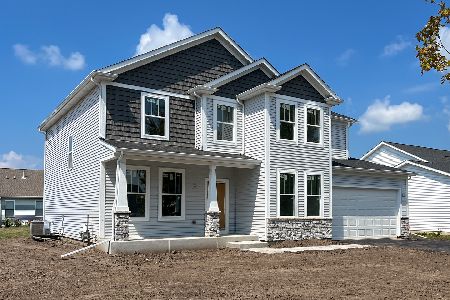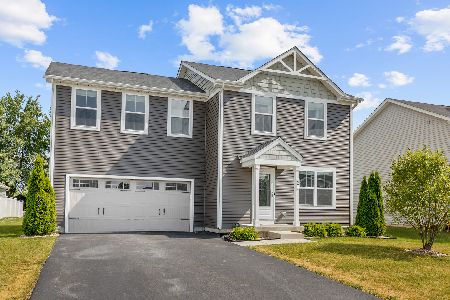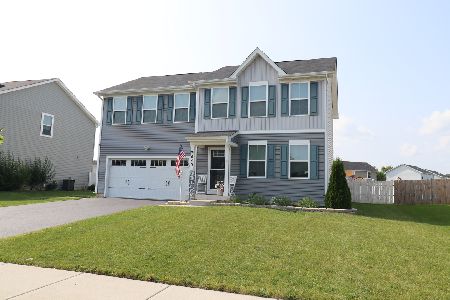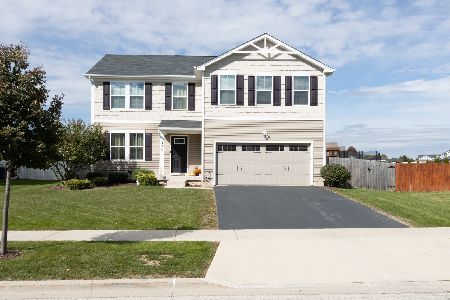471 Campion Drive, Hampshire, Illinois 60140
$400,000
|
For Sale
|
|
| Status: | Contingent |
| Sqft: | 2,203 |
| Cost/Sqft: | $182 |
| Beds: | 5 |
| Baths: | 3 |
| Year Built: | 2018 |
| Property Taxes: | $6,836 |
| Days On Market: | 39 |
| Lot Size: | 0,23 |
Description
Welcome to 471 Campion Drive in Hampshire, Illinois - a stunning 5-bedroom, 2.5-bathroom home that blends modern comfort with timeless style. Step inside to discover a spacious open floor plan filled with an abundance of natural light, ideal for both everyday living and effortless entertaining. The interior boasts neutral colors and clean lines, offering a fresh and welcoming canvas to make your own. The kitchen is perfect for the pickiest cook with the oversized island and stainless appliances. Upstairs, you'll find the convenience of a full laundry room near the FIVE, lovely sized bedrooms. The sizable primary suite includes duel closets, as well as, an updated bathroom with a double vanity. The finished basement could impress any crowd with its gorgeous, custom bar - perfect for game nights or hosting friends- truly an entertainer's dream. Outdoors, you can find a private backyard oasis featuring a newer brick paver patio surrounded by string lighting, providing the perfect setting for relaxing evenings or weekend gatherings. This home truly has it all: space, style, and smart design, inside and out. Don't miss the opportunity to make it yours!
Property Specifics
| Single Family | |
| — | |
| — | |
| 2018 | |
| — | |
| — | |
| No | |
| 0.23 |
| Kane | |
| Prairie Ridge | |
| 46 / Monthly | |
| — | |
| — | |
| — | |
| 12444378 | |
| 0121270004 |
Nearby Schools
| NAME: | DISTRICT: | DISTANCE: | |
|---|---|---|---|
|
Grade School
Gary Wright Elementary School |
300 | — | |
|
Middle School
Hampshire Middle School |
300 | Not in DB | |
|
High School
Hampshire High School |
300 | Not in DB | |
Property History
| DATE: | EVENT: | PRICE: | SOURCE: |
|---|---|---|---|
| 20 Aug, 2025 | Under contract | $400,000 | MRED MLS |
| 14 Aug, 2025 | Listed for sale | $400,000 | MRED MLS |
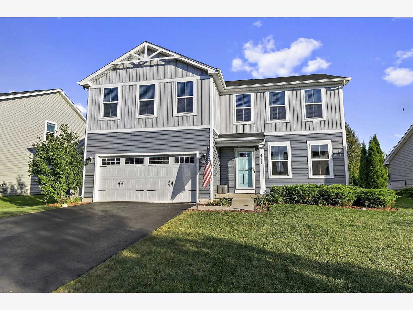
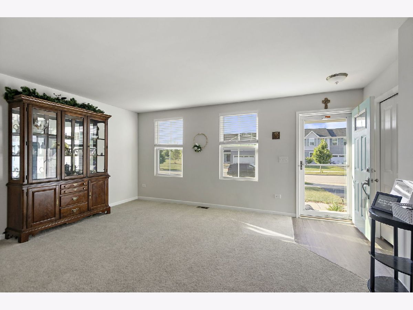
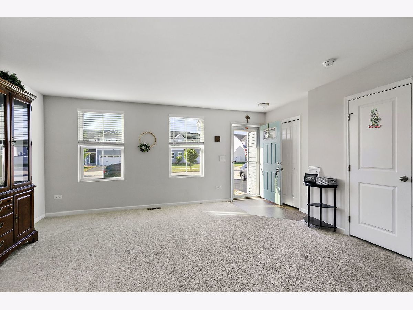
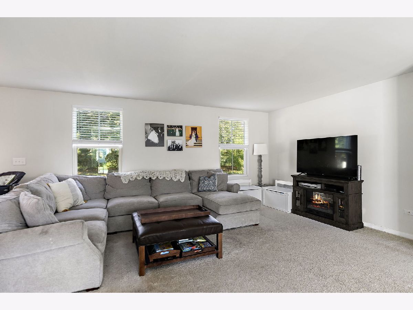
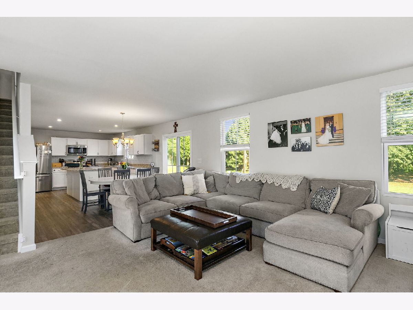
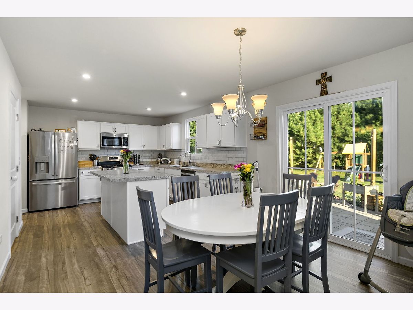
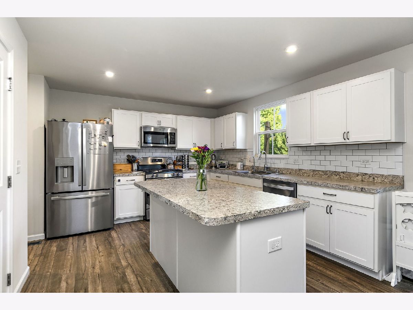
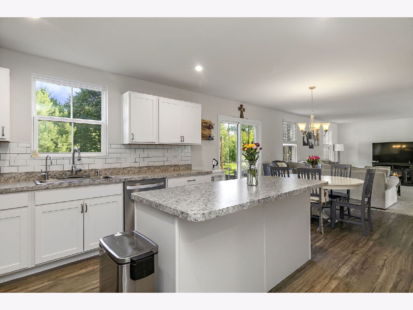
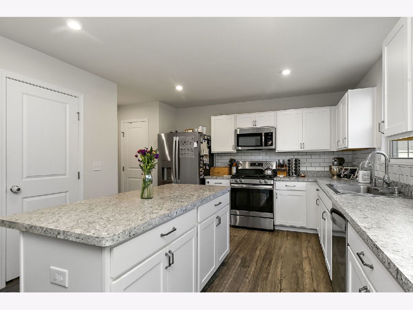
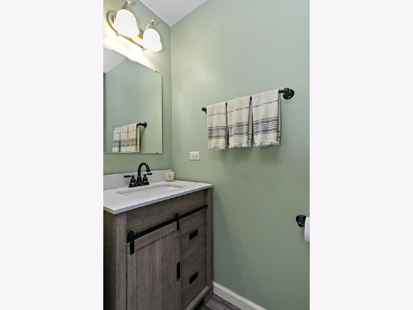
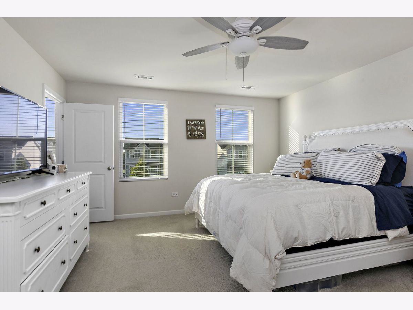
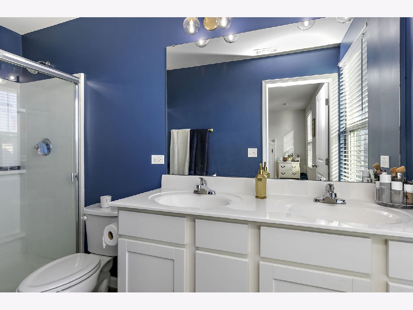
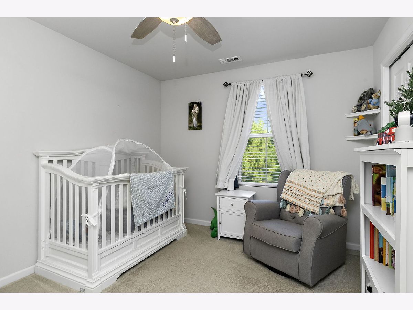
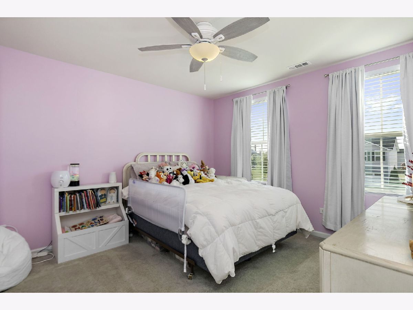
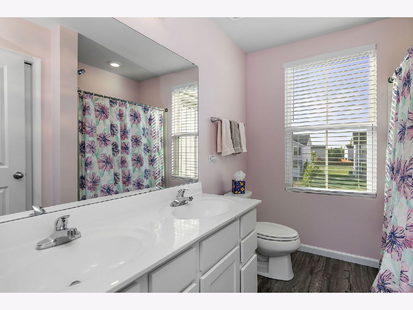
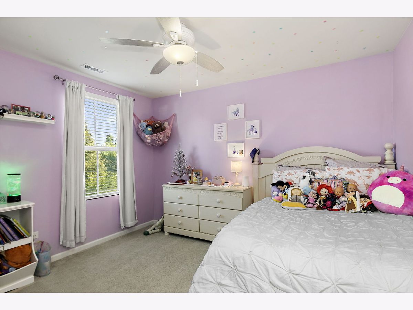
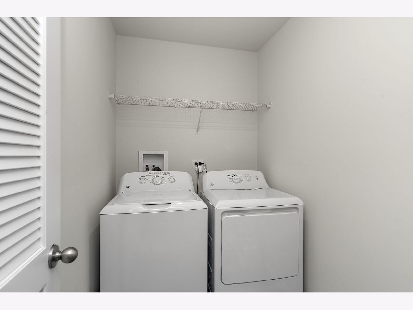
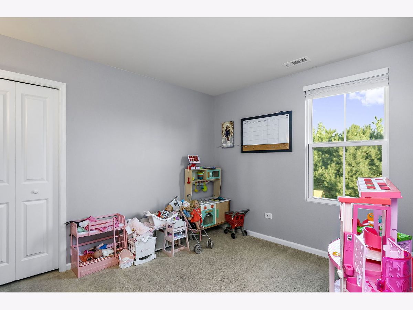
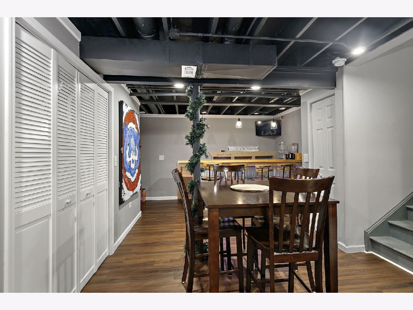
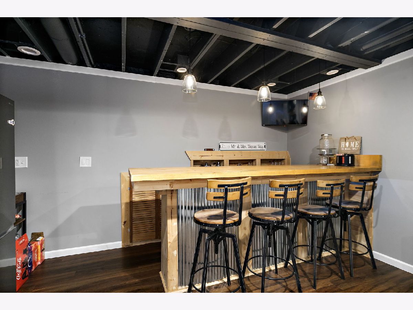
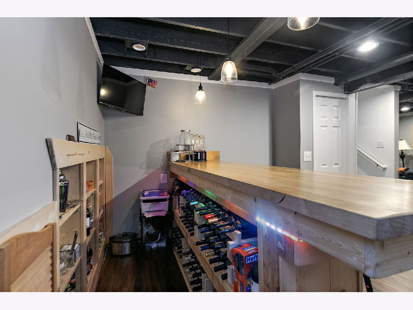
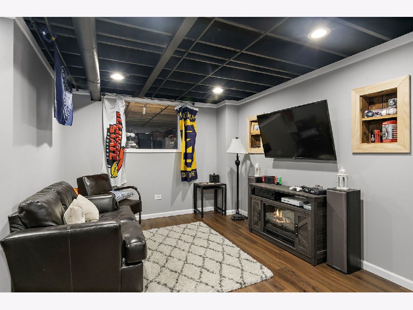
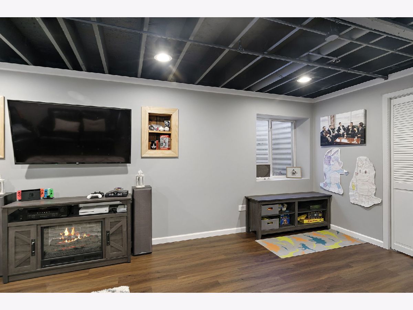
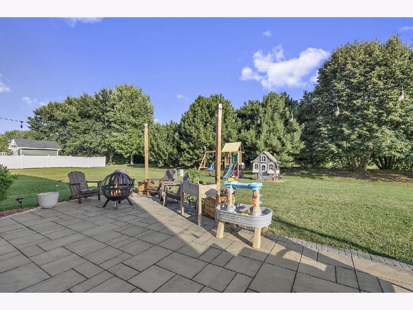
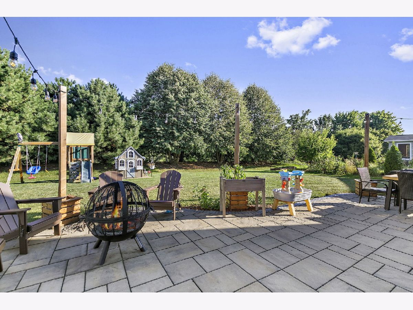
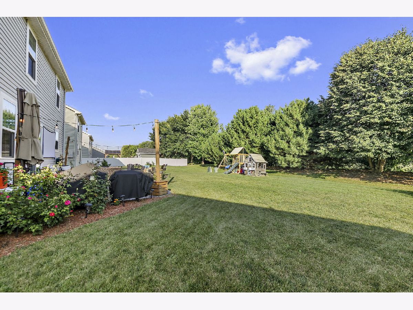
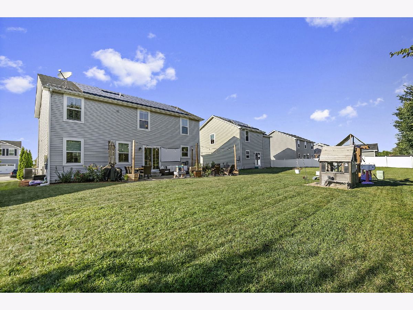
Room Specifics
Total Bedrooms: 5
Bedrooms Above Ground: 5
Bedrooms Below Ground: 0
Dimensions: —
Floor Type: —
Dimensions: —
Floor Type: —
Dimensions: —
Floor Type: —
Dimensions: —
Floor Type: —
Full Bathrooms: 3
Bathroom Amenities: Separate Shower,Double Sink
Bathroom in Basement: 0
Rooms: —
Basement Description: —
Other Specifics
| 2 | |
| — | |
| — | |
| — | |
| — | |
| 65x155 | |
| Unfinished | |
| — | |
| — | |
| — | |
| Not in DB | |
| — | |
| — | |
| — | |
| — |
Tax History
| Year | Property Taxes |
|---|---|
| 2025 | $6,836 |
Contact Agent
Nearby Similar Homes
Nearby Sold Comparables
Contact Agent
Listing Provided By
Compass

