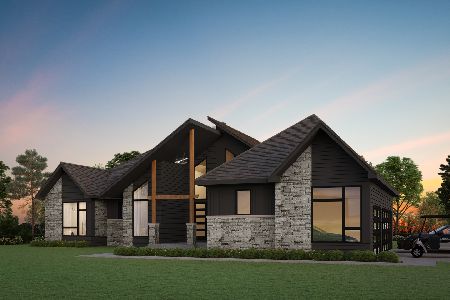4303 Farmington Lane, Johnsburg, Illinois 60051
$655,000
|
Sold
|
|
| Status: | Closed |
| Sqft: | 6,479 |
| Cost/Sqft: | $105 |
| Beds: | 5 |
| Baths: | 5 |
| Year Built: | 2002 |
| Property Taxes: | $15,888 |
| Days On Market: | 2345 |
| Lot Size: | 2,60 |
Description
Stunning Dutch Creek Estates executive home situated on over 2 acres, professionally landscaped, an entertainers dream! Finished walkout basement features an expansive bar, 5th bedroom, full bath, gym & living area. Step out to your own private oasis, enjoy the beautiful waterfall, Koi ponds and scenic landscape from the custom flagstone/paver patios and pool area. Upon front entry you're greeted with high end finishes including custom millwork, coffered office ceiling, 2 staircases and custom window coverings thru-out. Gorgeous kitchen w/massive island and high end everything! Great room w/wall of windows, fireplace and built ins. Relax in the beautiful 3 seasons room and upper deck with pergola. The private master suite features tray ceilings, 2 large walk in closets, lovely sitting area & lavish master bath. 2nd and 3rd bedrooms share a jack n jill bath, with the 4th bedroom boasting its own private guest bath. 3 car heated garage w/epoxy flooring. Must See!
Property Specifics
| Single Family | |
| — | |
| Traditional | |
| 2002 | |
| Full,Walkout | |
| CORINTH | |
| No | |
| 2.6 |
| Mc Henry | |
| Dutch Creek Estates | |
| 415 / Annual | |
| Insurance,Other | |
| Private Well | |
| Septic-Private | |
| 10456741 | |
| 0912351001 |
Nearby Schools
| NAME: | DISTRICT: | DISTANCE: | |
|---|---|---|---|
|
Grade School
Ringwood School Primary Ctr |
12 | — | |
|
Middle School
Johnsburg Junior High School |
12 | Not in DB | |
|
High School
Johnsburg High School |
12 | Not in DB | |
Property History
| DATE: | EVENT: | PRICE: | SOURCE: |
|---|---|---|---|
| 21 Dec, 2016 | Sold | $685,000 | MRED MLS |
| 29 Aug, 2016 | Under contract | $724,900 | MRED MLS |
| — | Last price change | $739,000 | MRED MLS |
| 14 Jul, 2016 | Listed for sale | $739,000 | MRED MLS |
| 23 Jan, 2020 | Sold | $655,000 | MRED MLS |
| 9 Dec, 2019 | Under contract | $680,000 | MRED MLS |
| — | Last price change | $694,000 | MRED MLS |
| 19 Jul, 2019 | Listed for sale | $699,000 | MRED MLS |
| 15 May, 2024 | Sold | $925,000 | MRED MLS |
| 19 Mar, 2024 | Under contract | $925,000 | MRED MLS |
| 14 Mar, 2024 | Listed for sale | $925,000 | MRED MLS |
Room Specifics
Total Bedrooms: 5
Bedrooms Above Ground: 5
Bedrooms Below Ground: 0
Dimensions: —
Floor Type: Carpet
Dimensions: —
Floor Type: Carpet
Dimensions: —
Floor Type: Carpet
Dimensions: —
Floor Type: —
Full Bathrooms: 5
Bathroom Amenities: Whirlpool,Separate Shower,Double Sink,Full Body Spray Shower
Bathroom in Basement: 1
Rooms: Bedroom 5,Den,Recreation Room,Other Room,Foyer,Screened Porch,Deck,Exercise Room,Storage
Basement Description: Finished,Exterior Access
Other Specifics
| 3 | |
| Concrete Perimeter | |
| Asphalt | |
| Deck, Patio, Porch, Porch Screened, Brick Paver Patio, In Ground Pool | |
| Corner Lot,Rear of Lot | |
| 341X681X93X54X194X95X361 | |
| Pull Down Stair | |
| Full | |
| Skylight(s), Bar-Wet, Hardwood Floors, First Floor Laundry | |
| Double Oven, Range, Microwave, Dishwasher, High End Refrigerator, Bar Fridge, Washer, Dryer, Indoor Grill, Stainless Steel Appliance(s) | |
| Not in DB | |
| Tennis Courts, Street Paved | |
| — | |
| — | |
| Gas Log |
Tax History
| Year | Property Taxes |
|---|---|
| 2016 | $15,621 |
| 2020 | $15,888 |
| 2024 | $16,299 |
Contact Agent
Nearby Sold Comparables
Contact Agent
Listing Provided By
RE/MAX Advantage Realty






