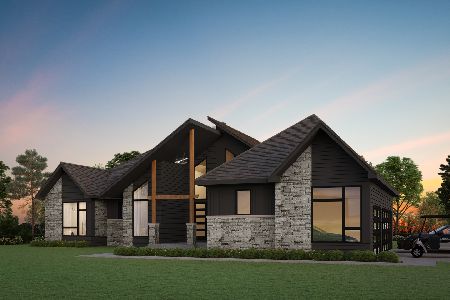4311 Farmington Lane, Johnsburg, Illinois 60051
$766,000
|
Sold
|
|
| Status: | Closed |
| Sqft: | 4,759 |
| Cost/Sqft: | $167 |
| Beds: | 5 |
| Baths: | 5 |
| Year Built: | 2002 |
| Property Taxes: | $15,648 |
| Days On Market: | 1991 |
| Lot Size: | 3,52 |
Description
PRICED BELOW APPRAISED VALUE! So customized any list we compile is sure to miss something! This incredible custom home, built with 2x6 construction, priced below seller investment or any possible new build costs, is ONE OF A KIND! World-traveled homeowners have customized this space with things they've found abroad -- be on the lookout for secret room, murals (don't forget to look up!), basement and master bathroom heated floors, stained glass window covers throughout, cathedral carvings, wine room, screened-in porch, waterfall, a one-of-a-kind pebblesheen pool and so much more! In a world of vanilla, stand out in this incredible home of distinction!!!!
Property Specifics
| Single Family | |
| — | |
| Tudor | |
| 2002 | |
| Full,Walkout | |
| CUSTOM | |
| No | |
| 3.52 |
| Mc Henry | |
| Dutch Creek Estates | |
| 395 / Annual | |
| None | |
| Private Well | |
| Septic-Private | |
| 10773139 | |
| 0912301016 |
Nearby Schools
| NAME: | DISTRICT: | DISTANCE: | |
|---|---|---|---|
|
Grade School
Ringwood School Primary Ctr |
12 | — | |
|
Middle School
Johnsburg Junior High School |
12 | Not in DB | |
|
High School
Johnsburg High School |
12 | Not in DB | |
Property History
| DATE: | EVENT: | PRICE: | SOURCE: |
|---|---|---|---|
| 21 Dec, 2020 | Sold | $766,000 | MRED MLS |
| 8 Sep, 2020 | Under contract | $794,900 | MRED MLS |
| — | Last price change | $799,999 | MRED MLS |
| 7 Jul, 2020 | Listed for sale | $799,999 | MRED MLS |
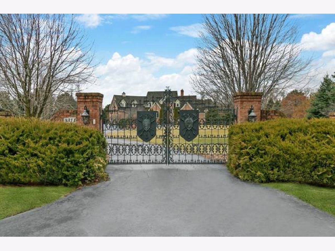
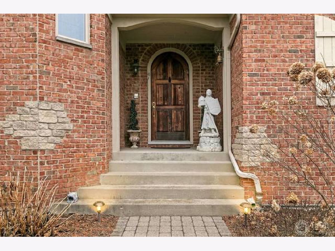
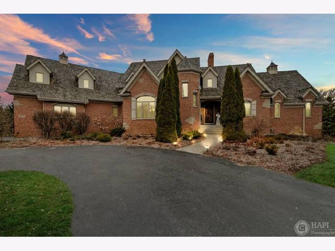
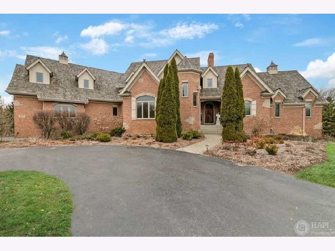

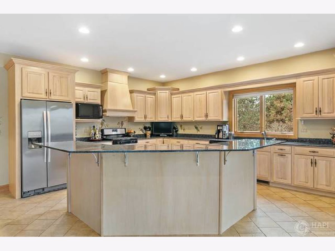
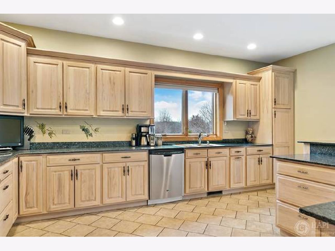
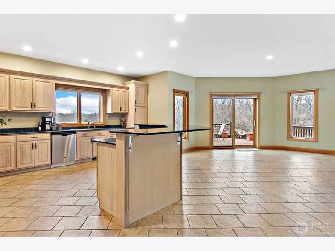
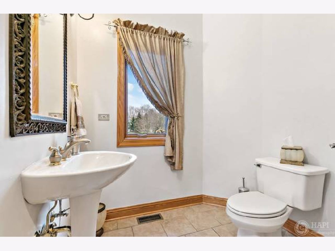
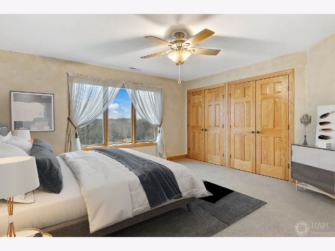
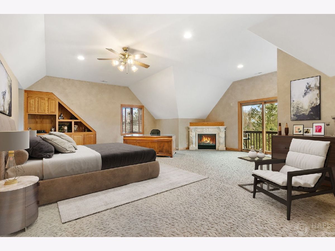
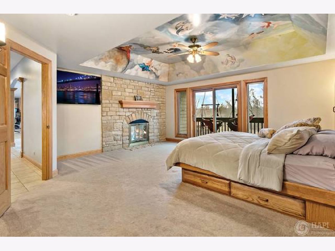
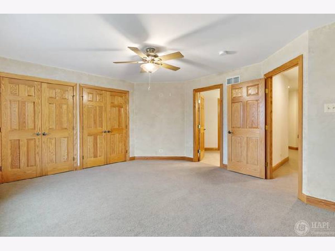
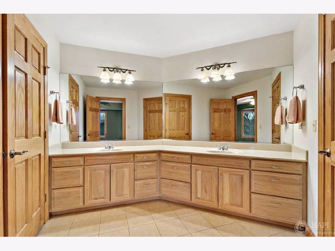
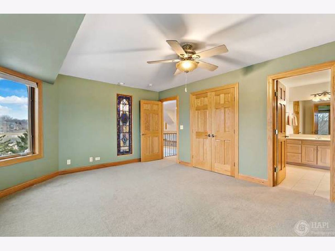
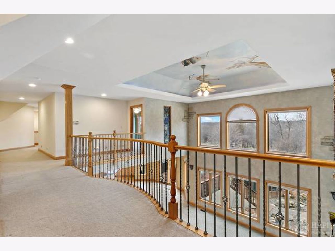
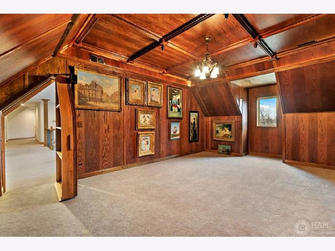
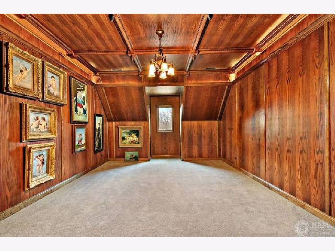
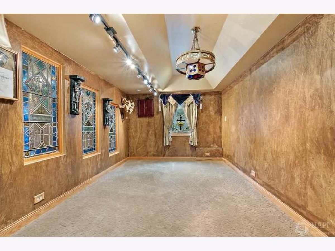
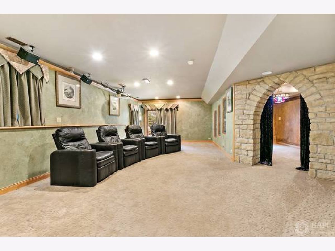
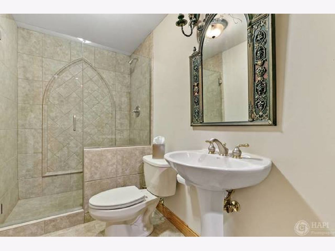
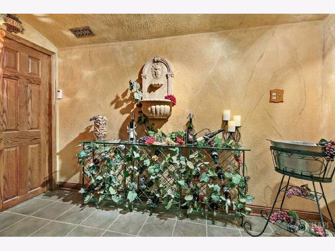
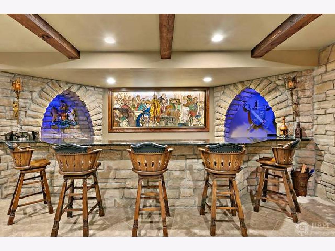
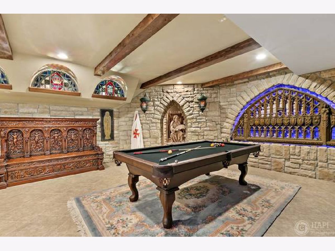
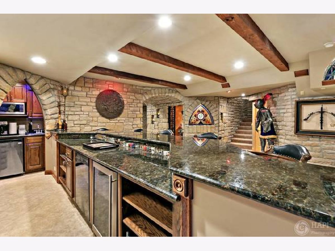
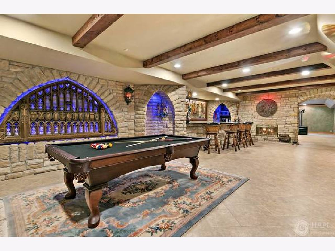
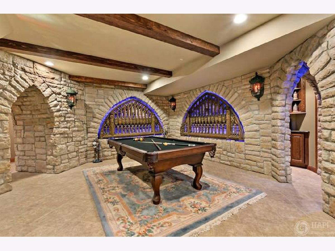
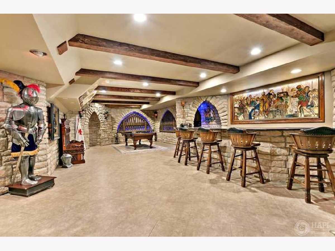
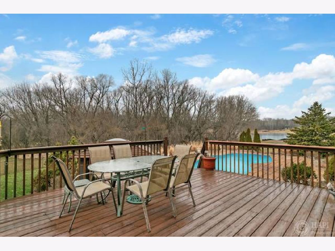
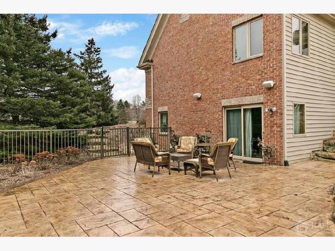
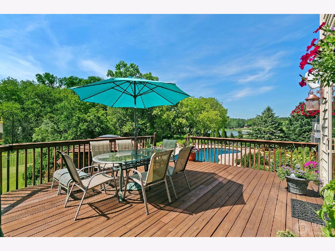
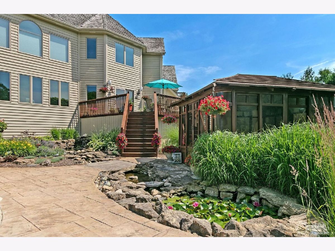
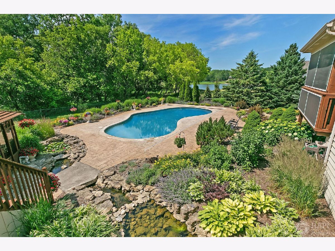
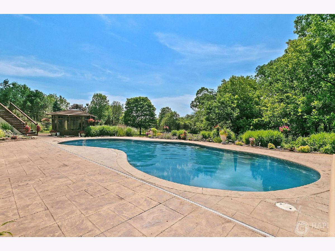
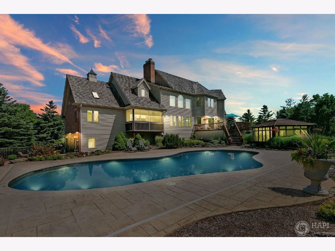
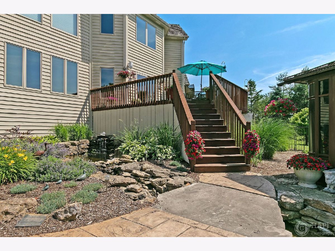
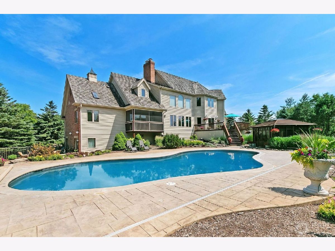
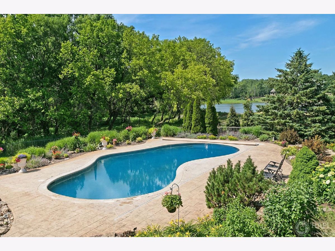
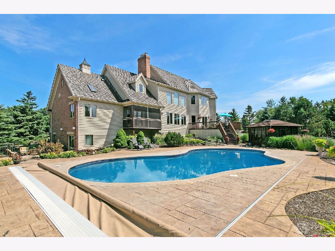
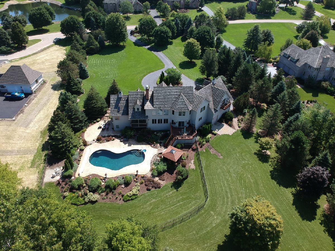
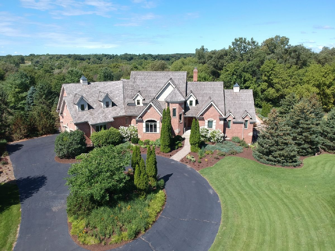
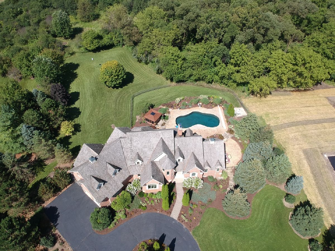
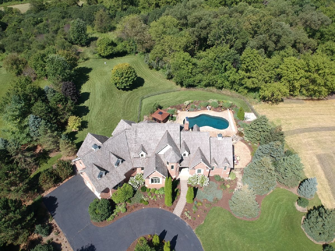
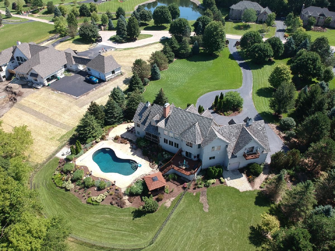
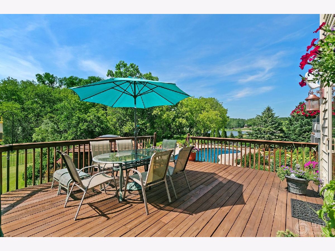
Room Specifics
Total Bedrooms: 5
Bedrooms Above Ground: 5
Bedrooms Below Ground: 0
Dimensions: —
Floor Type: Carpet
Dimensions: —
Floor Type: Carpet
Dimensions: —
Floor Type: Carpet
Dimensions: —
Floor Type: —
Full Bathrooms: 5
Bathroom Amenities: Separate Shower,Double Sink,Soaking Tub
Bathroom in Basement: 1
Rooms: Bedroom 5,Eating Area,Exercise Room,Recreation Room,Study,Storage
Basement Description: Finished
Other Specifics
| 3 | |
| Concrete Perimeter | |
| Asphalt | |
| Balcony, Deck, Porch Screened, Screened Patio, In Ground Pool, Storms/Screens, Fire Pit | |
| Fenced Yard,Landscaped,Water View,Wooded,Mature Trees | |
| 142X1214X140X987 | |
| — | |
| Full | |
| Vaulted/Cathedral Ceilings, Bar-Wet, Heated Floors, First Floor Bedroom, First Floor Laundry, First Floor Full Bath, Walk-In Closet(s) | |
| Range, Microwave, Dishwasher, Refrigerator, High End Refrigerator, Bar Fridge, Freezer, Washer, Dryer, Stainless Steel Appliance(s), Wine Refrigerator, Water Softener Owned | |
| Not in DB | |
| Park, Tennis Court(s), Street Paved | |
| — | |
| — | |
| Double Sided, Wood Burning, Electric |
Tax History
| Year | Property Taxes |
|---|---|
| 2020 | $15,648 |
Contact Agent
Nearby Sold Comparables
Contact Agent
Listing Provided By
Keller Williams North Shore West

