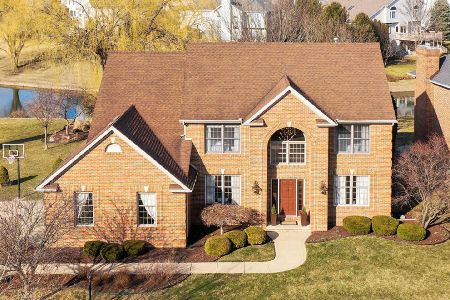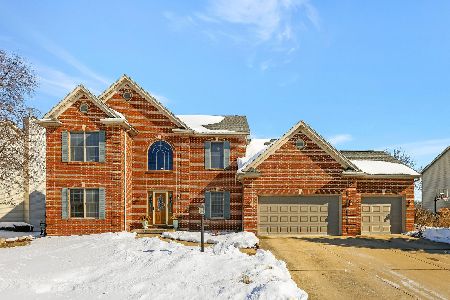4307 Stonebridge, Champaign, Illinois 61822
$410,000
|
Sold
|
|
| Status: | Closed |
| Sqft: | 4,835 |
| Cost/Sqft: | $87 |
| Beds: | 4 |
| Baths: | 5 |
| Year Built: | — |
| Property Taxes: | $10,420 |
| Days On Market: | 4946 |
| Lot Size: | 0,00 |
Description
Custom Designed Home with Waterfront Lot! A 2-story entry with gleaming hardwood floors gets your attention in this beautiful property. The first floor offers a flowing family room breakfast nook - kitchen layout with a together feel, but plenty of space. Youll also find formal living and dining rooms and an office that could easily serve as a 5th bedroom. Upstairs youll find a master suite with fireplace, 13x13 sitting room and private bath. 3 additional bedrooms, 2 full baths and a bonus/play room complete the 2nd floor. A finished, walk-out basement with private patio provides another space for entertaining or relaxing. The backyard features terraced landscaping, water features, spacious deck and even a private dock on the lake. -1st floor laundry -Irrigation sysytem
Property Specifics
| Single Family | |
| — | |
| — | |
| — | |
| Full | |
| — | |
| Yes | |
| — |
| Champaign | |
| Ironwood | |
| 300 / Annual | |
| — | |
| Public | |
| Public Sewer | |
| 09451203 | |
| 032020430007 |
Nearby Schools
| NAME: | DISTRICT: | DISTANCE: | |
|---|---|---|---|
|
Grade School
Soc |
— | ||
|
Middle School
Call Unt 4 351-3701 |
Not in DB | ||
|
High School
Centennial High School |
Not in DB | ||
Property History
| DATE: | EVENT: | PRICE: | SOURCE: |
|---|---|---|---|
| 1 Mar, 2013 | Sold | $410,000 | MRED MLS |
| 14 Dec, 2012 | Under contract | $419,900 | MRED MLS |
| — | Last price change | $435,000 | MRED MLS |
| 16 Aug, 2012 | Listed for sale | $0 | MRED MLS |
Room Specifics
Total Bedrooms: 4
Bedrooms Above Ground: 4
Bedrooms Below Ground: 0
Dimensions: —
Floor Type: Carpet
Dimensions: —
Floor Type: Carpet
Dimensions: —
Floor Type: Carpet
Full Bathrooms: 5
Bathroom Amenities: Whirlpool
Bathroom in Basement: —
Rooms: Bedroom 5,Walk In Closet
Basement Description: Finished
Other Specifics
| 3.5 | |
| — | |
| — | |
| Deck, Patio | |
| Cul-De-Sac | |
| 107X130X80X150 | |
| — | |
| Full | |
| Vaulted/Cathedral Ceilings, Skylight(s), Bar-Wet | |
| Dishwasher, Disposal, Range Hood, Range, Refrigerator | |
| Not in DB | |
| Sidewalks | |
| — | |
| — | |
| Gas Log |
Tax History
| Year | Property Taxes |
|---|---|
| 2013 | $10,420 |
Contact Agent
Nearby Similar Homes
Nearby Sold Comparables
Contact Agent
Listing Provided By
KELLER WILLIAMS-TREC











